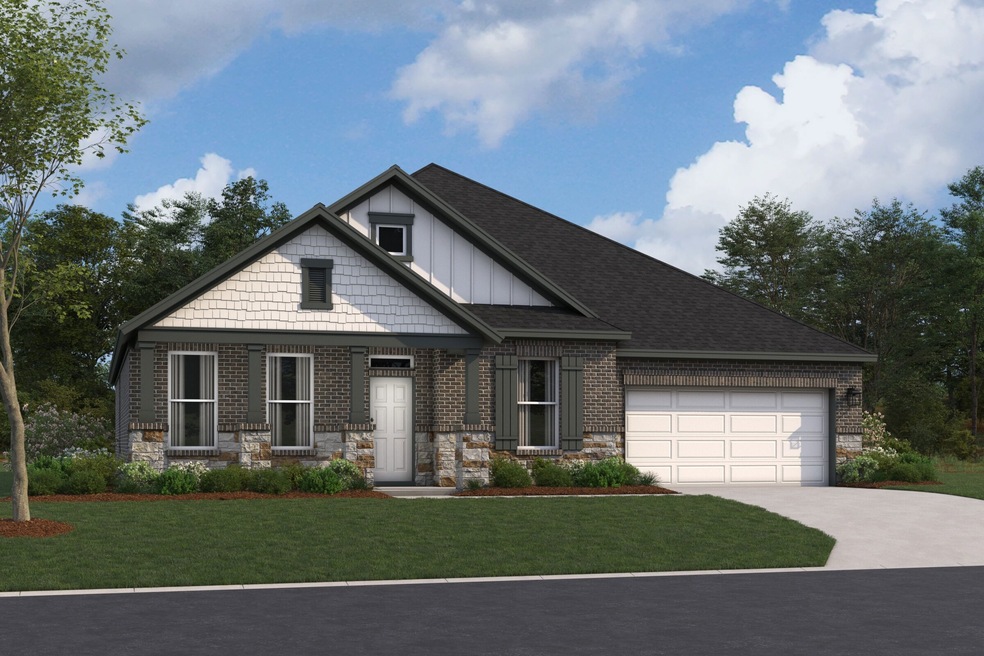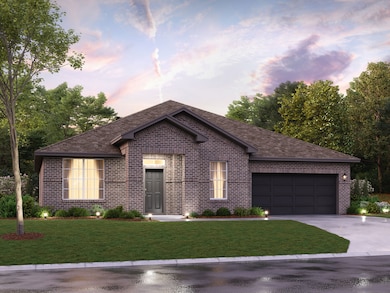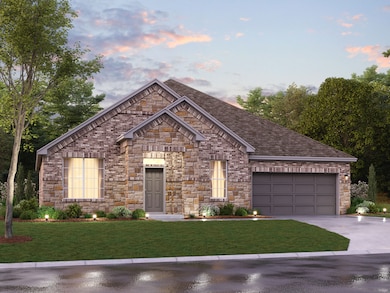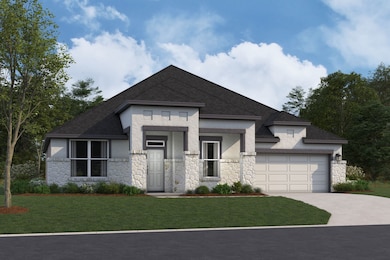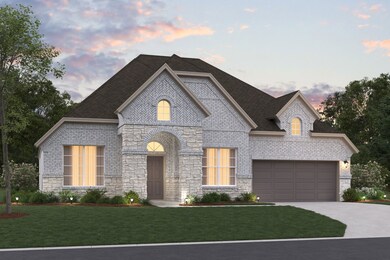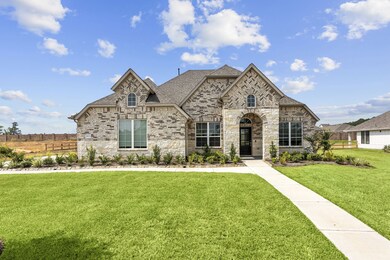
Brazos Rosenberg, TX 77471
Estimated payment $2,249/month
Total Views
494
3
Beds
2
Baths
2,242
Sq Ft
$152
Price per Sq Ft
About This Home
Welcome home to Brazos, our newest Premier Series floorplan. This home highlights 3 bedrooms, 2 bathrooms, an optional 3-car garage, and 2,242 square feet of functional living space. From the spacious flex room to the sprawling open-concept layout and everything in between, there is room for the whole family in this beautifully designed M/I Home!
Home Details
Home Type
- Single Family
Parking
- 2 Car Garage
Home Design
- New Construction
- Ready To Build Floorplan
- Brazos Plan
Interior Spaces
- 2,242 Sq Ft Home
- 1-Story Property
Bedrooms and Bathrooms
- 3 Bedrooms
- 2 Full Bathrooms
Community Details
Overview
- Actively Selling
- Built by M/I Homes
- Miller's Pond Subdivision
Sales Office
- 2007 Heather Ridge Way
- Rosenberg, TX 77471
- 281-607-1441
- Builder Spec Website
Office Hours
- Mon-Sat 10am-6pm; Sun 12pm-6pm
Map
Create a Home Valuation Report for This Property
The Home Valuation Report is an in-depth analysis detailing your home's value as well as a comparison with similar homes in the area
Similar Homes in the area
Home Values in the Area
Average Home Value in this Area
Property History
| Date | Event | Price | Change | Sq Ft Price |
|---|---|---|---|---|
| 03/18/2025 03/18/25 | For Sale | $339,990 | -- | $152 / Sq Ft |
Nearby Homes
- 2007 Heather Ridge Way
- 2007 Heather Ridge Way
- 2007 Heather Ridge Way
- 2007 Heather Ridge Way
- 2003 Heather Ridge Way
- 2007 Heather Ridge Way
- 2007 Heather Ridge Way
- 2007 Heather Ridge Way
- 2007 Heather Ridge Way
- 2007 Heather Ridge Way
- 2007 Heather Ridge Way
- 2007 Heather Ridge Way
- 2007 Heather Ridge Way
- 2007 Heather Ridge Way
- 2007 Heather Ridge Way
- 2007 Heather Ridge Way
- 2007 Heather Ridge Way
- 2007 Heather Ridge Way
- 2007 Heather Ridge Way
- 2007 Heather Ridge Way
