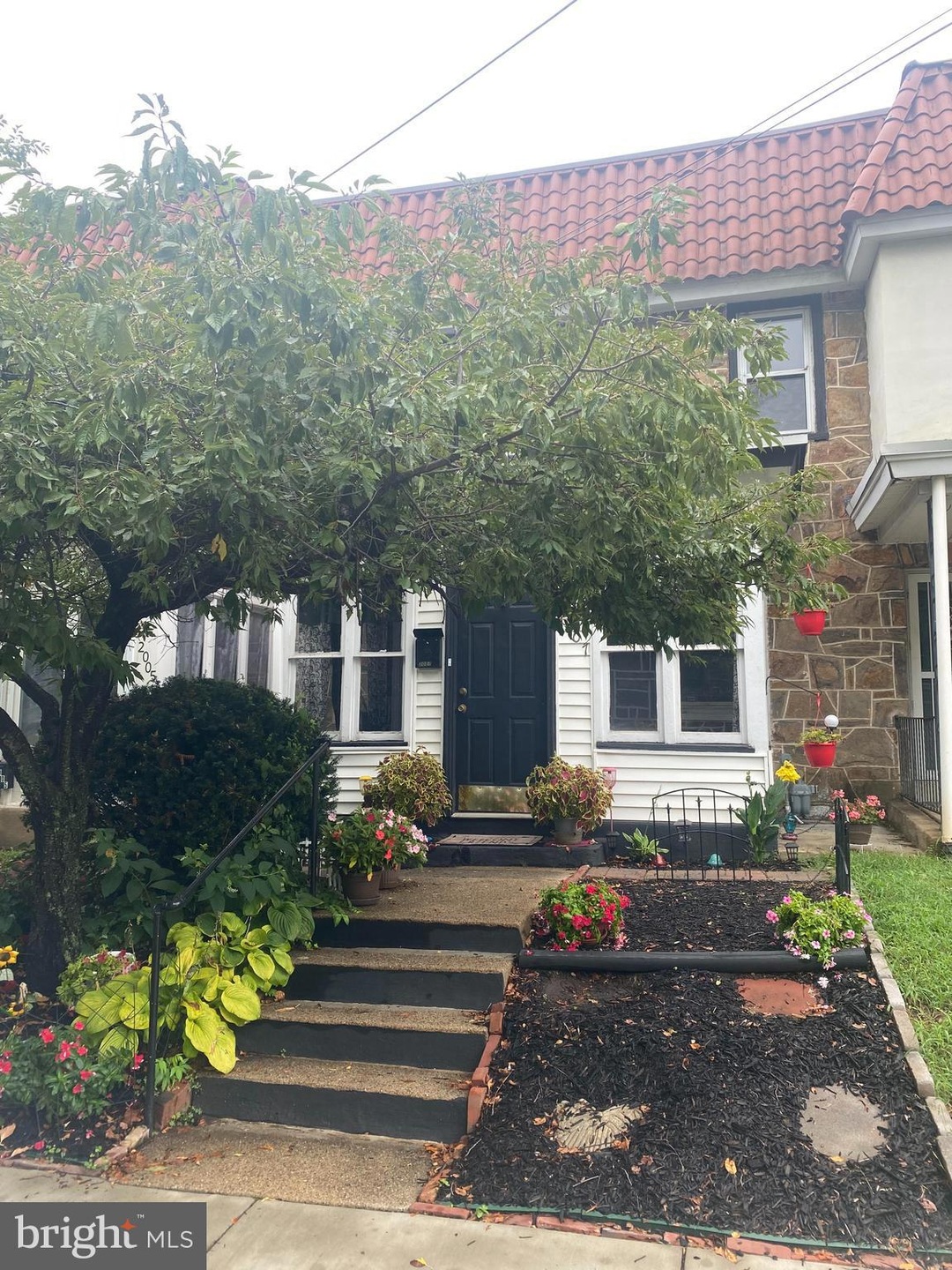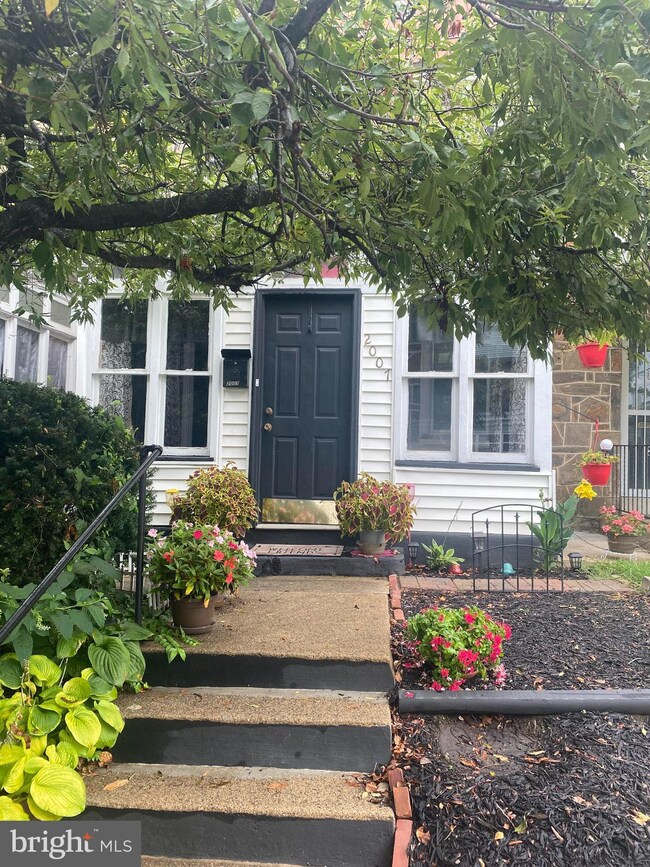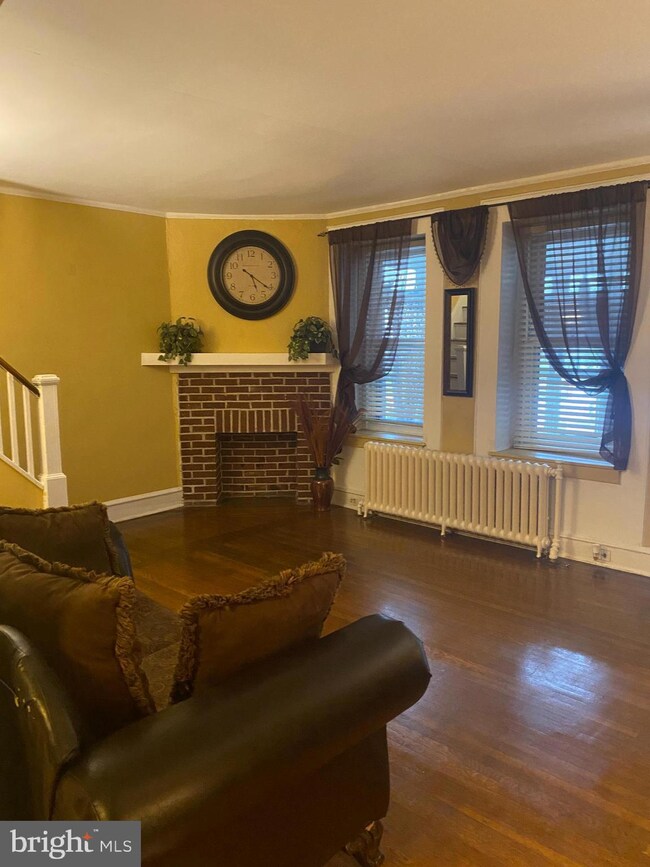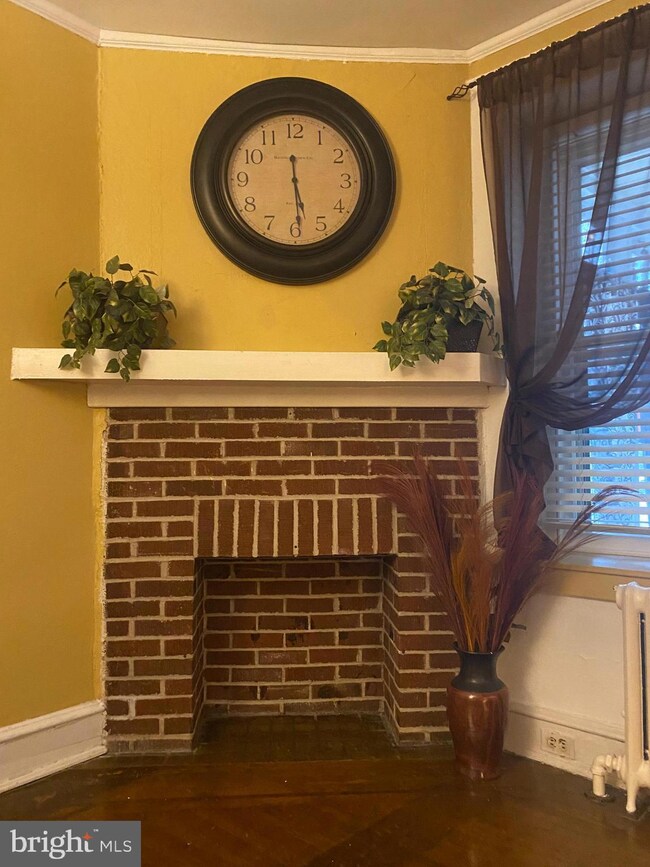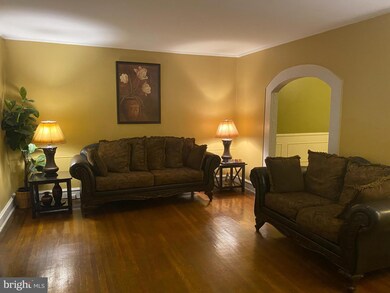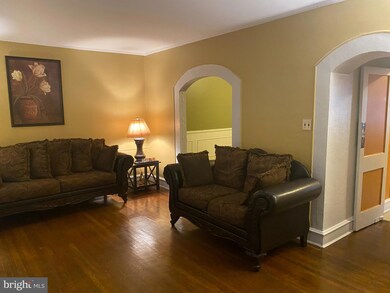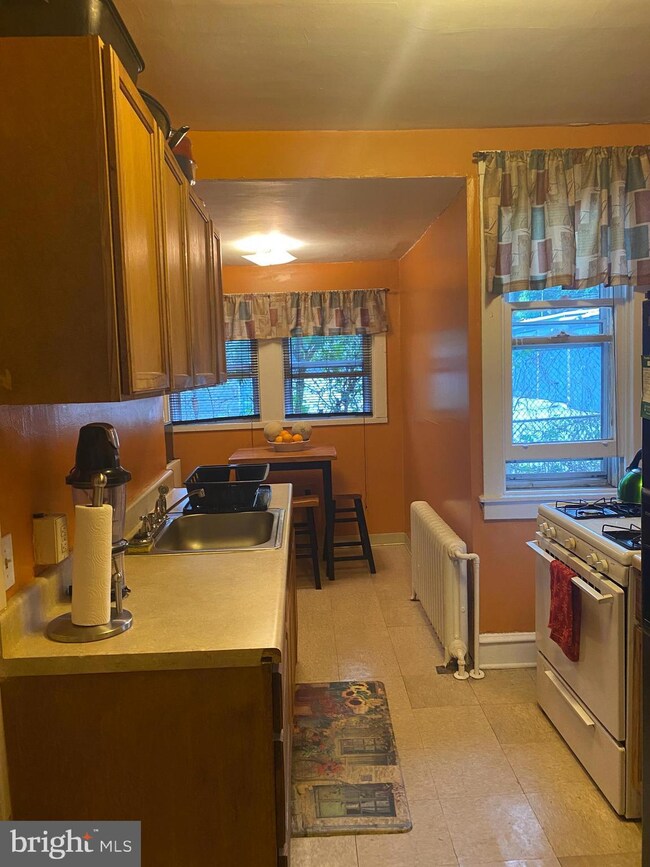
2007 N West St Wilmington, DE 19802
Brandywine Village NeighborhoodHighlights
- Wood Flooring
- Porch
- En-Suite Primary Bedroom
- No HOA
- Living Room
- 4-minute walk to Brandywine Mills Plaza
About This Home
As of November 2021Welcome to 2007 N West St. Wilmington DE 19802. Just a short walk to the beautiful Brandywine Park. This lovely 3 bedroom, 1 bath Townhouse style home is located in the heart of the City of Wilmington. This home has had multiple recent upgrades! A new roof and porch! Roof has been replaced as well, electrical upgrade from fuses to panel, new heater (converted from oil to hot water boiler), new plumbing to replace hot water pipes from basement to the 2nd floor. Open the front door to this inviting home where you'll find lots of natural light as well as hardwood flooring. The living room is adjacent to the dining room and has an amazing open floor concept with views to the outside. The spacious dining room offers plenty of space for a large table setting and includes room to entertain. The kitchen features include a pantry, and easy access to the backyard. The spacious second floor Primary Bedroom includes new flooring, natural lighting, and inviting closet. The Primary Bathroom features include a full shower, tile flooring, and updated paint. The additional room on this level can be used for work space, bonus room, or playroom. This home offers a quaint and cozy outdoor living area that is ready for all of your gatherings, cookouts, or a quiet cup of coffee in the morning. All the privacy you want with the benefit of being just a short drive to major roadways (I-95, 202), dining, shopping and downtown Wilmington. This home has been nicely updated and won't stay on the market for long. Don't let this one get away! Schedule your appointment today!
Last Agent to Sell the Property
EXP Realty, LLC License #R3-0020328 Listed on: 09/06/2021

Townhouse Details
Home Type
- Townhome
Est. Annual Taxes
- $1,661
Year Built
- Built in 1927
Lot Details
- 1,307 Sq Ft Lot
- Lot Dimensions are 21.00 x 61.00
- Back and Front Yard
Parking
- On-Street Parking
Home Design
- Flat Roof Shape
- Brick Exterior Construction
- Stone Foundation
Interior Spaces
- 1,325 Sq Ft Home
- Property has 2 Levels
- Non-Functioning Fireplace
- Living Room
- Dining Room
- Wood Flooring
Bedrooms and Bathrooms
- 3 Bedrooms
- En-Suite Primary Bedroom
- 1 Full Bathroom
Basement
- Basement Fills Entire Space Under The House
- Laundry in Basement
Outdoor Features
- Porch
Schools
- Thomas Mckean High School
Utilities
- Window Unit Cooling System
- Hot Water Heating System
- Natural Gas Water Heater
Community Details
- No Home Owners Association
- Wilm Subdivision
Listing and Financial Details
- Tax Lot 021
- Assessor Parcel Number 26-022.30-021
Ownership History
Purchase Details
Purchase Details
Home Financials for this Owner
Home Financials are based on the most recent Mortgage that was taken out on this home.Purchase Details
Similar Homes in Wilmington, DE
Home Values in the Area
Average Home Value in this Area
Purchase History
| Date | Type | Sale Price | Title Company |
|---|---|---|---|
| Deed | -- | None Listed On Document | |
| Deed | $120,000 | Fidelity National Ttl Ins Co | |
| Deed | $59,800 | -- |
Mortgage History
| Date | Status | Loan Amount | Loan Type |
|---|---|---|---|
| Previous Owner | $90,000 | New Conventional | |
| Previous Owner | $13,500 | Unknown |
Property History
| Date | Event | Price | Change | Sq Ft Price |
|---|---|---|---|---|
| 04/08/2025 04/08/25 | Rented | $1,600 | 0.0% | -- |
| 03/19/2025 03/19/25 | Price Changed | $1,600 | -5.9% | $1 / Sq Ft |
| 03/14/2025 03/14/25 | Price Changed | $1,700 | -10.5% | $1 / Sq Ft |
| 02/27/2025 02/27/25 | For Rent | $1,900 | 0.0% | -- |
| 11/02/2021 11/02/21 | Sold | $120,000 | -4.0% | $91 / Sq Ft |
| 09/28/2021 09/28/21 | Price Changed | $125,000 | +4.2% | $94 / Sq Ft |
| 09/11/2021 09/11/21 | Pending | -- | -- | -- |
| 09/06/2021 09/06/21 | For Sale | $120,000 | -- | $91 / Sq Ft |
Tax History Compared to Growth
Tax History
| Year | Tax Paid | Tax Assessment Tax Assessment Total Assessment is a certain percentage of the fair market value that is determined by local assessors to be the total taxable value of land and additions on the property. | Land | Improvement |
|---|---|---|---|---|
| 2024 | $1,133 | $36,300 | $3,500 | $32,800 |
| 2023 | $984 | $36,300 | $3,500 | $32,800 |
| 2022 | $989 | $36,300 | $3,500 | $32,800 |
| 2021 | $987 | $36,300 | $3,500 | $32,800 |
| 2020 | $993 | $36,300 | $3,500 | $32,800 |
| 2019 | $1,722 | $36,300 | $3,500 | $32,800 |
| 2018 | $511 | $36,300 | $3,500 | $32,800 |
| 2017 | $1,608 | $36,300 | $3,500 | $32,800 |
| 2016 | $1,608 | $36,300 | $3,500 | $32,800 |
| 2015 | $1,538 | $36,300 | $3,500 | $32,800 |
| 2014 | $1,460 | $36,300 | $3,500 | $32,800 |
Agents Affiliated with this Home
-
Grace Mudrick
G
Seller's Agent in 2025
Grace Mudrick
EMORY HILL REAL ESTATE SERVICES INC.
12 Total Sales
-
Samantha Phillips

Buyer's Agent in 2025
Samantha Phillips
Compass
(302) 312-9701
3 Total Sales
-
Katina Geralis

Seller's Agent in 2021
Katina Geralis
EXP Realty, LLC
(302) 383-5412
5 in this area
571 Total Sales
-
Adam Bailey
A
Seller Co-Listing Agent in 2021
Adam Bailey
EXP Realty, LLC
(302) 377-9680
2 in this area
34 Total Sales
-
Jennifer Lee

Buyer's Agent in 2021
Jennifer Lee
BHHS Fox & Roach
(302) 540-7147
3 in this area
43 Total Sales
Map
Source: Bright MLS
MLS Number: DENC2006188
APN: 26-022.30-021
- 223 W 22nd St
- 215 Concord Ave
- 108 Ashton St
- 122 W 23rd St
- 117 W 23rd St
- 101 W 23rd St
- 118 W 24th St
- 323 W 23rd St
- 2404 N Washington St
- 1880 Superfine Ln Unit 2
- 1880 Superfine Ln Unit 39
- 2411 N West St
- 1967 Superfine Ln Unit 87
- 15 E 22nd St
- 1976 Superfine Ln
- 19 Gordon St
- 1980 UNIT Superfine Ln Unit 703
- 507 Mccabe Ave
- 508 W 23rd St
- 306 W 25th St
