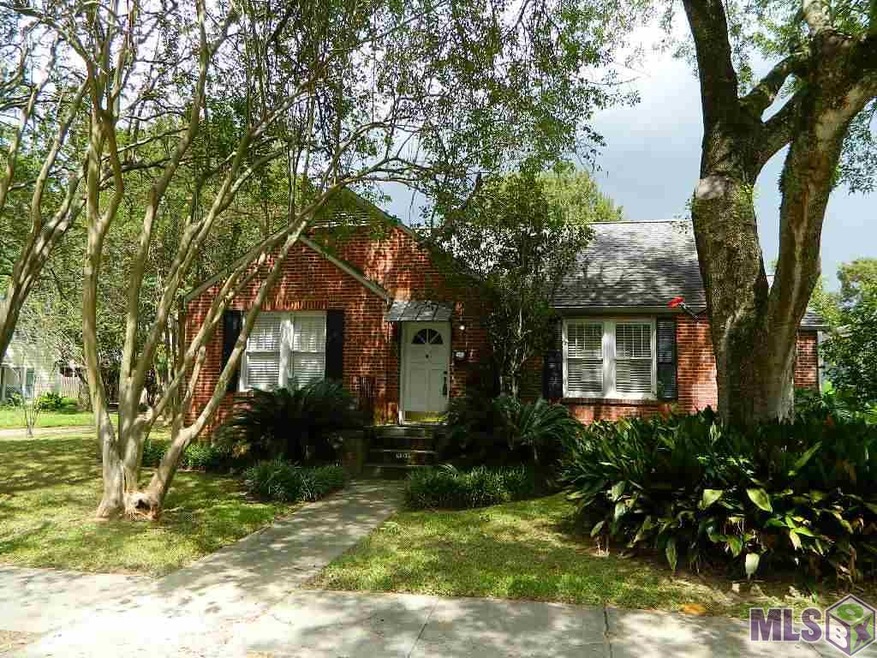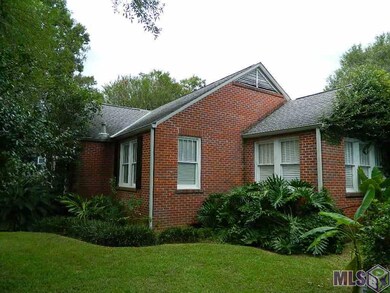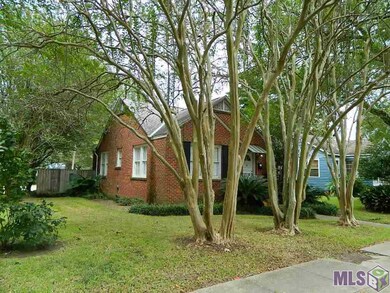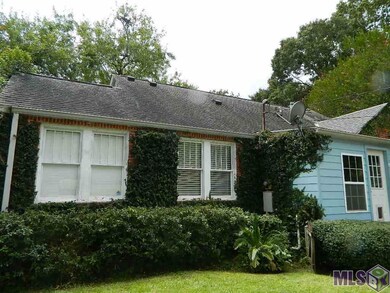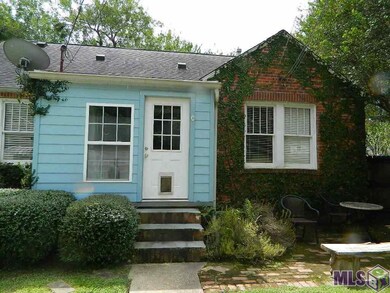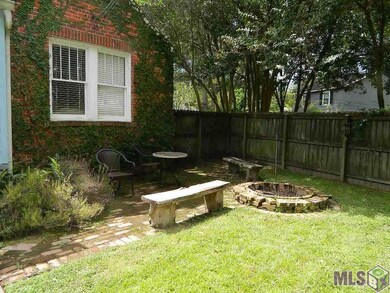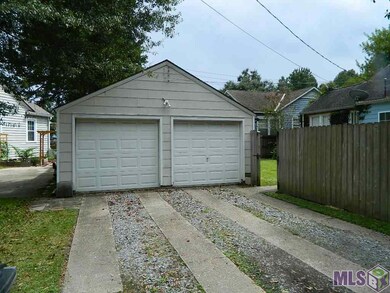
2007 Ovid St Baton Rouge, LA 70808
Garden District NeighborhoodHighlights
- Health Club
- Medical Services
- Tennis Courts
- Golf Course Community
- Wood Flooring
- Cottage
About This Home
As of December 2016HUNDRED OAKS AREA! THIS LOCATION HAS IT ALL! THE LAKES, LSU, CITY PARK GOLF COURSE, DOWNTOWN & I-10, ST PATRICK'S PARADE ROUTE AND SOME OF THE BEST RESTAURANTS BATON ROUGE HAS TO OFFER! All brick COTTAGE home located on a large corner lot with a huge detached garage/workshop. Open floor plan features large Living Room which adjoins the Formal or Casual Dining Room and Kitchen. Wood floors throughout home. Ceramic tile in kitchen & bath. (no carpet) First restoration of the home began in 2007 with the removal of inoperable gas heaters, repair and smoothing of the walls and ceiling plaster, interior painting, and new ceiling fans were added. 2009 kitchen renovation included slate flooring, concrete countertops, new cabinets, with updated appliances. Two walls were removed and replaced with antique heart pine beams to give the home a modern feel with an open floor plan. Back porch was enclosed for laundry/mudroom. Ceiling insulation was added and closed cell spray foam was applied to the subfloor. Brick patio in full privacy fenced backyard and offers lots of space for entertaining. Refrigerator, washer, dryer included. Corner lot is beautifully landscaped with irrigation system. Great Location and a fantastic Home!
Last Agent to Sell the Property
RE/MAX Professional License #0000077094 Listed on: 09/15/2016

Home Details
Home Type
- Single Family
Est. Annual Taxes
- $2,549
Lot Details
- Lot Dimensions are 68x103
- Property is Fully Fenced
- Privacy Fence
- Wood Fence
- Landscaped
- Level Lot
Home Design
- Cottage
- Brick Exterior Construction
- Pillar, Post or Pier Foundation
- Frame Construction
- Asphalt Shingled Roof
Interior Spaces
- 1,419 Sq Ft Home
- 1-Story Property
- Crown Molding
- Ceiling Fan
- Fireplace
- Window Treatments
- Entrance Foyer
- Living Room
- Formal Dining Room
- Home Office
Kitchen
- Breakfast Bar
- Gas Oven
- Gas Cooktop
- Dishwasher
- Concrete Kitchen Countertops
- Disposal
Flooring
- Wood
- Ceramic Tile
Bedrooms and Bathrooms
- 2 Bedrooms
- 1 Full Bathroom
Laundry
- Laundry Room
- Dryer
- Washer
Home Security
- Home Security System
- Fire and Smoke Detector
Parking
- 2 Car Detached Garage
- Carport
- Garage Door Opener
Outdoor Features
- Patio
- Exterior Lighting
- Separate Outdoor Workshop
- Shed
- Porch
Location
- Mineral Rights
Utilities
- Central Heating and Cooling System
- Cable TV Available
Community Details
Amenities
- Medical Services
- Public Transportation
Recreation
- Golf Course Community
- Health Club
- Tennis Courts
- Community Playground
- Park
Ownership History
Purchase Details
Home Financials for this Owner
Home Financials are based on the most recent Mortgage that was taken out on this home.Purchase Details
Home Financials for this Owner
Home Financials are based on the most recent Mortgage that was taken out on this home.Purchase Details
Home Financials for this Owner
Home Financials are based on the most recent Mortgage that was taken out on this home.Purchase Details
Home Financials for this Owner
Home Financials are based on the most recent Mortgage that was taken out on this home.Purchase Details
Home Financials for this Owner
Home Financials are based on the most recent Mortgage that was taken out on this home.Purchase Details
Home Financials for this Owner
Home Financials are based on the most recent Mortgage that was taken out on this home.Purchase Details
Home Financials for this Owner
Home Financials are based on the most recent Mortgage that was taken out on this home.Similar Homes in Baton Rouge, LA
Home Values in the Area
Average Home Value in this Area
Purchase History
| Date | Type | Sale Price | Title Company |
|---|---|---|---|
| Warranty Deed | $285,000 | Attorney | |
| Warranty Deed | $275,000 | -- | |
| Warranty Deed | $230,000 | -- | |
| Warranty Deed | $200,000 | -- | |
| Warranty Deed | $167,000 | -- | |
| Gift Deed | -- | -- | |
| Gift Deed | -- | -- | |
| Deed | $128,000 | -- |
Mortgage History
| Date | Status | Loan Amount | Loan Type |
|---|---|---|---|
| Open | $256,500 | New Conventional | |
| Previous Owner | $212,500 | New Conventional | |
| Previous Owner | $207,000 | New Conventional | |
| Previous Owner | $160,000 | New Conventional | |
| Previous Owner | $20,000 | New Conventional | |
| Previous Owner | $153,265 | FHA | |
| Previous Owner | $112,800 | No Value Available | |
| Previous Owner | $112,475 | FHA |
Property History
| Date | Event | Price | Change | Sq Ft Price |
|---|---|---|---|---|
| 06/30/2025 06/30/25 | For Sale | $319,000 | +8.1% | $225 / Sq Ft |
| 12/06/2016 12/06/16 | Sold | -- | -- | -- |
| 10/29/2016 10/29/16 | Pending | -- | -- | -- |
| 09/15/2016 09/15/16 | For Sale | $295,000 | +3.5% | $208 / Sq Ft |
| 10/16/2014 10/16/14 | Sold | -- | -- | -- |
| 09/05/2014 09/05/14 | Pending | -- | -- | -- |
| 08/22/2014 08/22/14 | For Sale | $285,000 | -- | $201 / Sq Ft |
Tax History Compared to Growth
Tax History
| Year | Tax Paid | Tax Assessment Tax Assessment Total Assessment is a certain percentage of the fair market value that is determined by local assessors to be the total taxable value of land and additions on the property. | Land | Improvement |
|---|---|---|---|---|
| 2024 | $2,549 | $28,500 | $2,000 | $26,500 |
| 2023 | $2,549 | $28,500 | $2,000 | $26,500 |
| 2022 | $3,403 | $28,500 | $2,000 | $26,500 |
| 2021 | $3,325 | $28,500 | $2,000 | $26,500 |
| 2020 | $3,303 | $28,500 | $2,000 | $26,500 |
| 2019 | $3,452 | $28,500 | $2,000 | $26,500 |
| 2018 | $3,409 | $28,500 | $2,000 | $26,500 |
| 2017 | $3,409 | $28,500 | $2,000 | $26,500 |
| 2016 | $2,267 | $26,100 | $2,000 | $24,100 |
| 2015 | $2,269 | $26,100 | $2,000 | $24,100 |
| 2014 | $1,901 | $23,000 | $2,000 | $21,000 |
| 2013 | -- | $23,000 | $2,000 | $21,000 |
Agents Affiliated with this Home
-
Bill Arey
B
Seller's Agent in 2025
Bill Arey
RE/MAX Select
(225) 329-4349
1 in this area
43 Total Sales
-
Don Henagan

Seller's Agent in 2016
Don Henagan
RE/MAX
(225) 921-3222
3 in this area
86 Total Sales
-
Pat Wattam

Buyer's Agent in 2016
Pat Wattam
RE/MAX Select
(225) 298-6900
4 in this area
179 Total Sales
-
G
Seller's Agent in 2014
Glenda Daughety
RE/MAX Select
Map
Source: Greater Baton Rouge Association of REALTORS®
MLS Number: 2016013501
APN: 00110183
- 2412 Horace St
- 1958 Lake Hills Pkwy
- 2445 Cottonwood Ave
- 2629 Edward Ave Unit 2629
- 2634 Lydia Ave
- 2609 Reymond Ave
- 2448 Dogwood Ave
- 2314 Baywood Ave
- 2866 Lydia Ave
- 1465 St Rose Ave
- 1501 Letitia St
- 2437 Fiero St
- 1437 St Rose Ave
- 2141 Fiero St
- 2593 E Lakeshore Dr
- 1435 E Harrison St
- 2247 Christian St
- 1542 S Eugene St
- 1507 Lorri Burgess Ave
- 1313 S Eugene St
