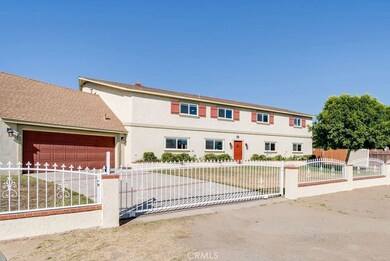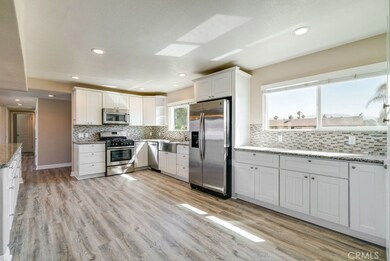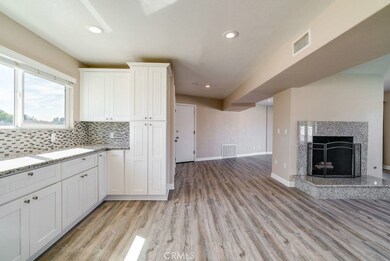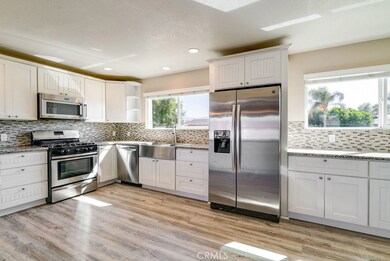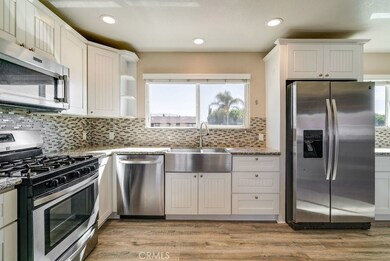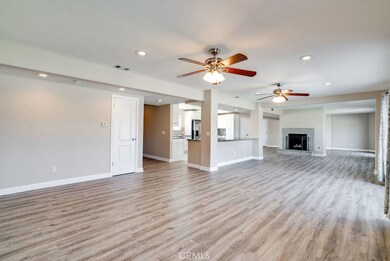
Highlights
- Horse Property
- RV Access or Parking
- Gated Parking
- Filtered Pool
- Primary Bedroom Suite
- 3-minute walk to Kips Korner Park
About This Home
As of April 2021A truly unique property situated on nearly ½ acre in the heart of Norco. This home boasts spectacular views and is zoned for up to five horses. The striking exterior approach is graced with wrought iron perimeter fencing and a gated driveway. The extensive interior remodel was thoughtfully designed with entertaining in mind. The living spaces include six bedrooms and four baths. Enjoy the convenience of three first level bedrooms, including one with a private bath and separate entrance accessible from the outdoor pool area. The large open concept floor plan is highly functional and flows with living and dining areas designed for both formal and casual entertaining. The beautifully remodeled kitchen features a center island,granite counters, custom tile back splash, newer updated white cabinets, stainless steel appliances and a farmhouse sink. Upstairs are two additional guest rooms plus a massive 800 square foot owner’s suite with a gorgeous private bath featuring dual sinks, separate vanity table, large soaking tub, separate shower with dual heads and a large customized walk-in closet. Other home upgrades include new interior paint, new luxury vinyl flooring,indoor laundry, dual pane windows, ceiling fans, recessed lighting, dual AC units an attached 2 car garage and ample recreational vehicle parking.
Last Agent to Sell the Property
Seven Gables Real Estate License #01955324 Listed on: 07/10/2019

Home Details
Home Type
- Single Family
Est. Annual Taxes
- $9,542
Year Built
- Built in 1963 | Remodeled
Lot Details
- 0.47 Acre Lot
- Wrought Iron Fence
- Wood Fence
- Fence is in good condition
- Rectangular Lot
- Paved or Partially Paved Lot
- Level Lot
- Misting System
- Drip System Landscaping
- Front Yard Sprinklers
- Lawn
- Back Yard
- Density is up to 1 Unit/Acre
HOA Fees
- $17 Monthly HOA Fees
Parking
- 2 Car Direct Access Garage
- Parking Available
- Front Facing Garage
- Single Garage Door
- Garage Door Opener
- Driveway Level
- Gated Parking
- RV Access or Parking
Home Design
- Traditional Architecture
- Slab Foundation
- Shingle Roof
- Concrete Roof
- Stucco
Interior Spaces
- 3,910 Sq Ft Home
- 2-Story Property
- Open Floorplan
- Ceiling Fan
- Gas Fireplace
- Double Pane Windows
- Drapes & Rods
- Blinds
- Family Room Off Kitchen
- Living Room with Fireplace
- Formal Dining Room
- Loft
- Mountain Views
- Attic
Kitchen
- Updated Kitchen
- Open to Family Room
- Gas Oven
- Self-Cleaning Oven
- Gas Range
- Microwave
- Dishwasher
- Kitchen Island
- Granite Countertops
- Pots and Pans Drawers
- Self-Closing Drawers and Cabinet Doors
- Utility Sink
Flooring
- Carpet
- Laminate
- Vinyl
Bedrooms and Bathrooms
- 6 Bedrooms | 3 Main Level Bedrooms
- Primary Bedroom Suite
- Walk-In Closet
- Remodeled Bathroom
- Jack-and-Jill Bathroom
- 4 Full Bathrooms
- Granite Bathroom Countertops
- Makeup or Vanity Space
- Dual Sinks
- Dual Vanity Sinks in Primary Bathroom
- Private Water Closet
- Low Flow Toliet
- Soaking Tub
- Bathtub with Shower
- Multiple Shower Heads
- Separate Shower
- Low Flow Shower
- Exhaust Fan In Bathroom
- Linen Closet In Bathroom
Laundry
- Laundry Room
- Washer and Gas Dryer Hookup
Home Security
- Carbon Monoxide Detectors
- Fire and Smoke Detector
Accessible Home Design
- Doors swing in
- Doors are 32 inches wide or more
Pool
- Filtered Pool
- Heated In Ground Pool
- Fence Around Pool
Outdoor Features
- Horse Property
- Brick Porch or Patio
- Shed
Location
- Property is near a park
Schools
- Washington Elementary School
- Auburndale Middle School
- Norco High School
Utilities
- Two cooling system units
- Central Heating and Cooling System
- Natural Gas Connected
- ENERGY STAR Qualified Water Heater
- Gas Water Heater
- Satellite Dish
- Cable TV Available
Listing and Financial Details
- Tax Lot 3
- Tax Tract Number 2711
- Assessor Parcel Number 129172003
Community Details
Overview
- Jr Spread Association Inc. Association
Recreation
- Park
- Horse Trails
Ownership History
Purchase Details
Home Financials for this Owner
Home Financials are based on the most recent Mortgage that was taken out on this home.Purchase Details
Home Financials for this Owner
Home Financials are based on the most recent Mortgage that was taken out on this home.Purchase Details
Home Financials for this Owner
Home Financials are based on the most recent Mortgage that was taken out on this home.Purchase Details
Home Financials for this Owner
Home Financials are based on the most recent Mortgage that was taken out on this home.Purchase Details
Purchase Details
Purchase Details
Home Financials for this Owner
Home Financials are based on the most recent Mortgage that was taken out on this home.Purchase Details
Home Financials for this Owner
Home Financials are based on the most recent Mortgage that was taken out on this home.Purchase Details
Home Financials for this Owner
Home Financials are based on the most recent Mortgage that was taken out on this home.Purchase Details
Home Financials for this Owner
Home Financials are based on the most recent Mortgage that was taken out on this home.Purchase Details
Home Financials for this Owner
Home Financials are based on the most recent Mortgage that was taken out on this home.Purchase Details
Home Financials for this Owner
Home Financials are based on the most recent Mortgage that was taken out on this home.Purchase Details
Similar Homes in the area
Home Values in the Area
Average Home Value in this Area
Purchase History
| Date | Type | Sale Price | Title Company |
|---|---|---|---|
| Grant Deed | $815,000 | First Amer Ttl Co Glendale | |
| Grant Deed | $690,000 | Lawyers Title | |
| Grant Deed | $400,000 | First American Title Company | |
| Grant Deed | $312,000 | Commonwealth Land Title | |
| Corporate Deed | -- | Accommodation | |
| Trustee Deed | $281,665 | Fnt | |
| Interfamily Deed Transfer | -- | -- | |
| Interfamily Deed Transfer | -- | Chicago Title Co | |
| Interfamily Deed Transfer | -- | Fidelity National Title Co | |
| Grant Deed | $202,000 | First American Title Co | |
| Interfamily Deed Transfer | -- | Investors Title Company | |
| Grant Deed | $170,000 | Investors Title Company | |
| Grant Deed | -- | Investors Title Company | |
| Trustee Deed | $131,750 | Orange Coast Title |
Mortgage History
| Date | Status | Loan Amount | Loan Type |
|---|---|---|---|
| Open | $185,168 | New Conventional | |
| Closed | $185,168 | Credit Line Revolving | |
| Previous Owner | $548,250 | New Conventional | |
| Previous Owner | $449,800 | New Conventional | |
| Previous Owner | $389,000 | New Conventional | |
| Previous Owner | $299,710 | FHA | |
| Previous Owner | $306,348 | FHA | |
| Previous Owner | $199,000 | Credit Line Revolving | |
| Previous Owner | $300,000 | Purchase Money Mortgage | |
| Previous Owner | $288,000 | Balloon | |
| Previous Owner | $161,600 | Balloon | |
| Previous Owner | $155,790 | FHA | |
| Closed | $40,400 | No Value Available |
Property History
| Date | Event | Price | Change | Sq Ft Price |
|---|---|---|---|---|
| 04/21/2021 04/21/21 | Sold | $815,000 | -1.6% | $208 / Sq Ft |
| 03/20/2021 03/20/21 | Pending | -- | -- | -- |
| 03/12/2021 03/12/21 | For Sale | $828,000 | +19.7% | $212 / Sq Ft |
| 01/08/2020 01/08/20 | Sold | $692,000 | -1.0% | $177 / Sq Ft |
| 11/25/2019 11/25/19 | Pending | -- | -- | -- |
| 11/13/2019 11/13/19 | For Sale | $699,000 | 0.0% | $179 / Sq Ft |
| 11/04/2019 11/04/19 | Price Changed | $699,000 | 0.0% | $179 / Sq Ft |
| 09/11/2019 09/11/19 | Pending | -- | -- | -- |
| 07/30/2019 07/30/19 | Price Changed | $699,000 | -2.8% | $179 / Sq Ft |
| 07/25/2019 07/25/19 | Price Changed | $719,000 | -4.1% | $184 / Sq Ft |
| 07/10/2019 07/10/19 | For Sale | $750,000 | +87.5% | $192 / Sq Ft |
| 03/19/2014 03/19/14 | Sold | $400,000 | 0.0% | $102 / Sq Ft |
| 02/21/2014 02/21/14 | Pending | -- | -- | -- |
| 02/20/2014 02/20/14 | Off Market | $400,000 | -- | -- |
| 01/22/2014 01/22/14 | For Sale | $400,000 | -- | $102 / Sq Ft |
Tax History Compared to Growth
Tax History
| Year | Tax Paid | Tax Assessment Tax Assessment Total Assessment is a certain percentage of the fair market value that is determined by local assessors to be the total taxable value of land and additions on the property. | Land | Improvement |
|---|---|---|---|---|
| 2023 | $9,542 | $847,926 | $156,060 | $691,866 |
| 2022 | $9,236 | $831,300 | $153,000 | $678,300 |
| 2021 | $7,835 | $699,169 | $151,554 | $547,615 |
| 2020 | $5,028 | $448,350 | $140,108 | $308,242 |
| 2019 | $4,912 | $439,560 | $137,361 | $302,199 |
| 2018 | $4,799 | $430,942 | $134,668 | $296,274 |
| 2017 | $4,680 | $422,493 | $132,028 | $290,465 |
| 2016 | $4,634 | $414,210 | $129,440 | $284,770 |
| 2015 | $4,532 | $407,991 | $127,497 | $280,494 |
| 2014 | $3,587 | $328,529 | $157,947 | $170,582 |
Agents Affiliated with this Home
-
Kevin Lin

Seller's Agent in 2021
Kevin Lin
First Team Real Estate
(909) 215-2034
1 in this area
29 Total Sales
-
Chih Hsu
C
Seller Co-Listing Agent in 2021
Chih Hsu
First Team Real Estate
(626) 224-6711
1 in this area
26 Total Sales
-
Teresa Rineer

Buyer's Agent in 2021
Teresa Rineer
Real Broker
(714) 255-1554
1 in this area
41 Total Sales
-
Ateka Balkhi

Seller's Agent in 2020
Ateka Balkhi
Seven Gables Real Estate
(714) 356-7273
13 Total Sales
-
Graciela Jacques

Seller's Agent in 2014
Graciela Jacques
Keller Williams Realty Riv
(909) 261-2005
5 in this area
91 Total Sales
-
S
Seller Co-Listing Agent in 2014
Skylar Jacques
Realty ONE Group West
Map
Source: California Regional Multiple Listing Service (CRMLS)
MLS Number: PW19158520
APN: 129-172-003
- 3344 Dales Dr
- 2386 Hialeah Cir
- 2040 White Horse Ln
- 1452 Granada Ave
- 1127 Placid Dr
- 1466 Pacific Ave
- 1855 Ferrington Dr
- 1110 Mountain Ave
- 1530 Greenbriar Ave
- 1266 Marina Rd
- 917 Brandywine Ln
- 1138 Millstream Ln
- 2153 1st St
- 891 Hedges Dr
- 2151 Bowdoin St
- 951 Amherst St
- 1775 1/2 Acre St
- 1775 Acre St
- 860 Foxtail Dr
- 2128 Shelley Cir

