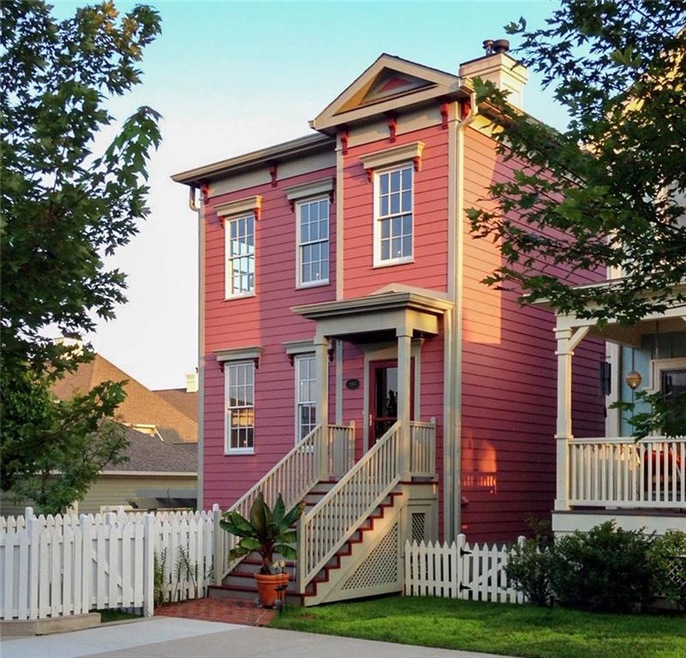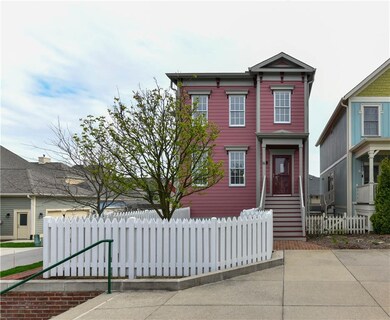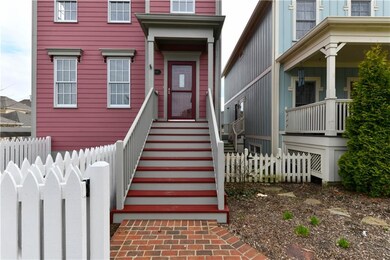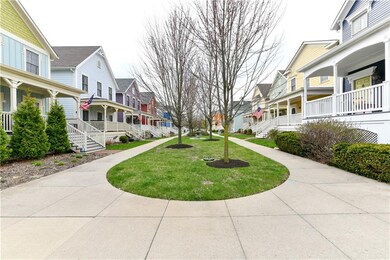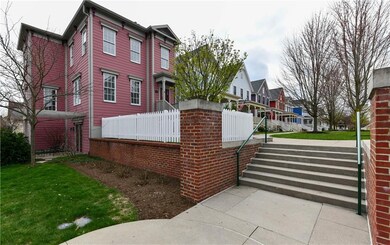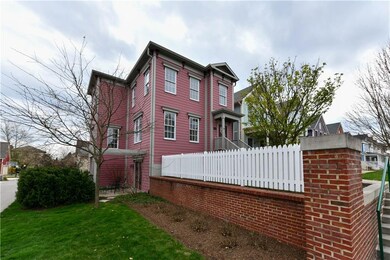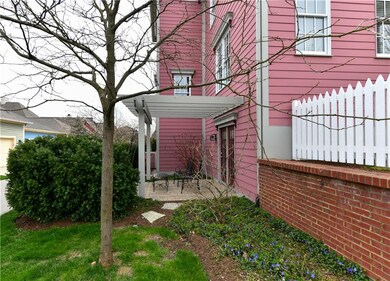
2007 Rhettsbury St Carmel, IN 46032
West Carmel NeighborhoodHighlights
- Vaulted Ceiling
- Wood Flooring
- 2 Car Attached Garage
- Creekside Middle School Rated A+
- Thermal Windows
- 4-minute walk to The University Green
About This Home
As of November 2021This wonderfully updated (over fifty thousand dollars in past eleven years) and nicely decorated home located in desired and most convenient section of the Village of West Clay, a popular community on the suburban northside which offers all of the assets sophisticated buyers are seeking. The residence enjoys hardwood floors, a fireplace, two remodeled baths, new windows and a fabulous kitchen. Situated nicely within the neighborhood the home is open on the eastside which offers the benefit of doors opening onto landscaped patio area with pergola. Daylight floods the many windows into the den and living room. Has oversized two car garage an additional 2/3 bay or storage. Note additional landscaped, fenced and irrigated areas.
Last Agent to Sell the Property
Richard Schulte
Schulte and Associates, Inc Listed on: 09/25/2019
Last Buyer's Agent
Joseph Kempler
eXp Realty, LLC

Home Details
Home Type
- Single Family
Est. Annual Taxes
- $2,970
Year Built
- Built in 2003
Lot Details
- 4,792 Sq Ft Lot
- Sprinkler System
Parking
- 2 Car Attached Garage
- Driveway
Home Design
- Cement Siding
- Concrete Perimeter Foundation
Interior Spaces
- 3-Story Property
- Built-in Bookshelves
- Woodwork
- Vaulted Ceiling
- Gas Log Fireplace
- Thermal Windows
- Great Room with Fireplace
- Family or Dining Combination
- Wood Flooring
- Finished Basement
- Basement Lookout
- Fire and Smoke Detector
Kitchen
- Electric Oven
- <<microwave>>
- Dishwasher
- Disposal
Bedrooms and Bathrooms
- 2 Bedrooms
- Walk-In Closet
Utilities
- Forced Air Heating and Cooling System
- Heating System Uses Gas
- Gas Water Heater
Community Details
- Association fees include clubhouse, exercise room, insurance, maintenance, parkplayground, pool, putting green, snow removal, trash
- Village Of Westclay Subdivision
- Property managed by Village of West Clay HOA
- The community has rules related to covenants, conditions, and restrictions
Listing and Financial Details
- Assessor Parcel Number 290928029030000018
Ownership History
Purchase Details
Home Financials for this Owner
Home Financials are based on the most recent Mortgage that was taken out on this home.Purchase Details
Home Financials for this Owner
Home Financials are based on the most recent Mortgage that was taken out on this home.Purchase Details
Home Financials for this Owner
Home Financials are based on the most recent Mortgage that was taken out on this home.Purchase Details
Home Financials for this Owner
Home Financials are based on the most recent Mortgage that was taken out on this home.Purchase Details
Purchase Details
Purchase Details
Home Financials for this Owner
Home Financials are based on the most recent Mortgage that was taken out on this home.Similar Homes in the area
Home Values in the Area
Average Home Value in this Area
Purchase History
| Date | Type | Sale Price | Title Company |
|---|---|---|---|
| Warranty Deed | -- | Mtc | |
| Warranty Deed | -- | Mtc | |
| Warranty Deed | -- | Stewart Title | |
| Warranty Deed | -- | The Talon Group | |
| Quit Claim Deed | -- | -- | |
| Warranty Deed | -- | -- | |
| Warranty Deed | -- | -- |
Mortgage History
| Date | Status | Loan Amount | Loan Type |
|---|---|---|---|
| Open | $289,600 | New Conventional | |
| Previous Owner | $92,564 | Credit Line Revolving | |
| Previous Owner | $212,700 | New Conventional | |
| Previous Owner | $35,000 | Credit Line Revolving | |
| Previous Owner | $215,036 | New Conventional | |
| Previous Owner | $218,000 | Purchase Money Mortgage | |
| Previous Owner | $215,000 | Fannie Mae Freddie Mac | |
| Previous Owner | $4,501,000 | Construction |
Property History
| Date | Event | Price | Change | Sq Ft Price |
|---|---|---|---|---|
| 11/04/2021 11/04/21 | Sold | $362,000 | -2.1% | $151 / Sq Ft |
| 10/01/2021 10/01/21 | Pending | -- | -- | -- |
| 09/30/2021 09/30/21 | For Sale | $369,800 | +17.4% | $154 / Sq Ft |
| 04/27/2020 04/27/20 | Sold | $315,000 | -5.3% | $131 / Sq Ft |
| 04/15/2020 04/15/20 | Pending | -- | -- | -- |
| 03/04/2020 03/04/20 | Price Changed | $332,500 | -4.7% | $139 / Sq Ft |
| 02/20/2020 02/20/20 | For Sale | $349,000 | 0.0% | $145 / Sq Ft |
| 02/09/2020 02/09/20 | Pending | -- | -- | -- |
| 09/27/2019 09/27/19 | For Sale | $349,000 | +10.8% | $145 / Sq Ft |
| 09/26/2019 09/26/19 | Off Market | $315,000 | -- | -- |
| 09/25/2019 09/25/19 | For Sale | $349,000 | -- | $145 / Sq Ft |
Tax History Compared to Growth
Tax History
| Year | Tax Paid | Tax Assessment Tax Assessment Total Assessment is a certain percentage of the fair market value that is determined by local assessors to be the total taxable value of land and additions on the property. | Land | Improvement |
|---|---|---|---|---|
| 2024 | $3,759 | $352,800 | $134,100 | $218,700 |
| 2023 | $3,794 | $358,300 | $134,100 | $224,200 |
| 2022 | $3,131 | $324,100 | $116,700 | $207,400 |
| 2021 | $3,131 | $279,100 | $116,700 | $162,400 |
| 2020 | $3,157 | $281,000 | $116,700 | $164,300 |
| 2019 | $2,969 | $268,900 | $78,600 | $190,300 |
| 2018 | $2,970 | $271,100 | $78,600 | $192,500 |
| 2017 | $2,949 | $270,200 | $78,600 | $191,600 |
| 2016 | $2,891 | $263,700 | $78,600 | $185,100 |
| 2014 | $2,742 | $264,800 | $78,600 | $186,200 |
| 2013 | $2,742 | $260,500 | $78,600 | $181,900 |
Agents Affiliated with this Home
-
Joseph Kempler

Seller's Agent in 2021
Joseph Kempler
eXp Realty, LLC
(317) 523-6405
62 in this area
112 Total Sales
-
R
Seller's Agent in 2020
Richard Schulte
Schulte and Associates, Inc
Map
Source: MIBOR Broker Listing Cooperative®
MLS Number: MBR21659818
APN: 29-09-28-029-030.000-018
- 2017 Rhettsbury St
- 2263 Glebe St
- 12833 Tradd St Unit 3A
- 12853 Tradd St Unit 2B
- 1902 Rhettsbury St
- 1894 Rhettsbury St
- 2436 Gwinnett St
- 12926 University Crescent Unit 2C
- 12460 Horesham St
- 12874 Tradd St
- 12505 Branford St
- 12938 University Crescent Unit 2B
- 12838 Bird Cage Walk
- 12999 Deerstyne Green St
- 12910 Ives Way
- 12839 Bird Cage Walk
- 12895 Grenville St
- 12437 Meeting House Rd
- 2570 Congress St
- 2191 Greencroft St
