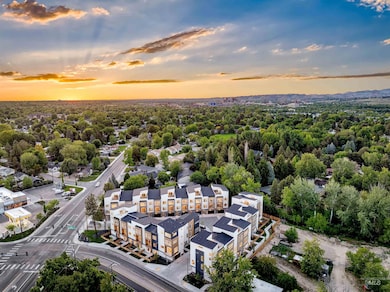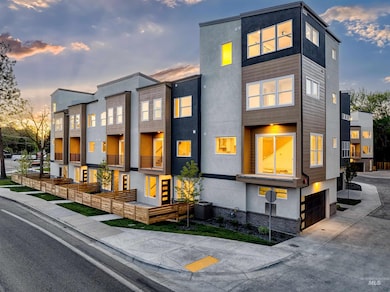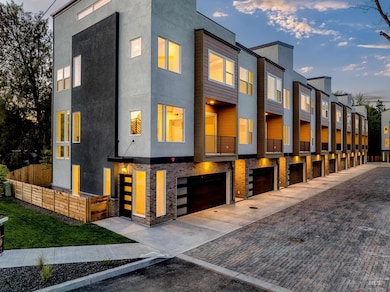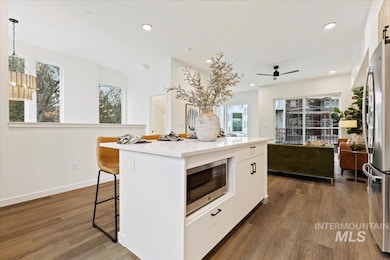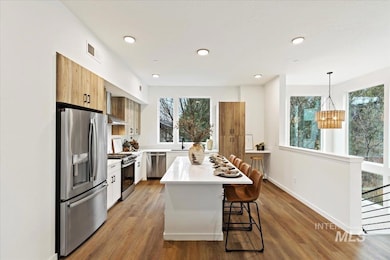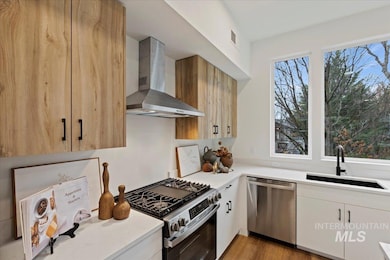
$775,000
- 3 Beds
- 4 Baths
- 2,547 Sq Ft
- 2031 S Makar Ln
- Boise, ID
Rooftop Living at its finest! Luxury New Construction near to downtown & minutes from parks and greenbelt. Boise23 delivers high-style, low-maintenance living in vertically conceived single-family townhomes offering ingenious floor plans, elevated interior finishes, and integrated indoor/outdoor living. Large and plentiful windows throughout your residence invite ample natural light and
Arrow Tallman Keller Williams Realty Boise

