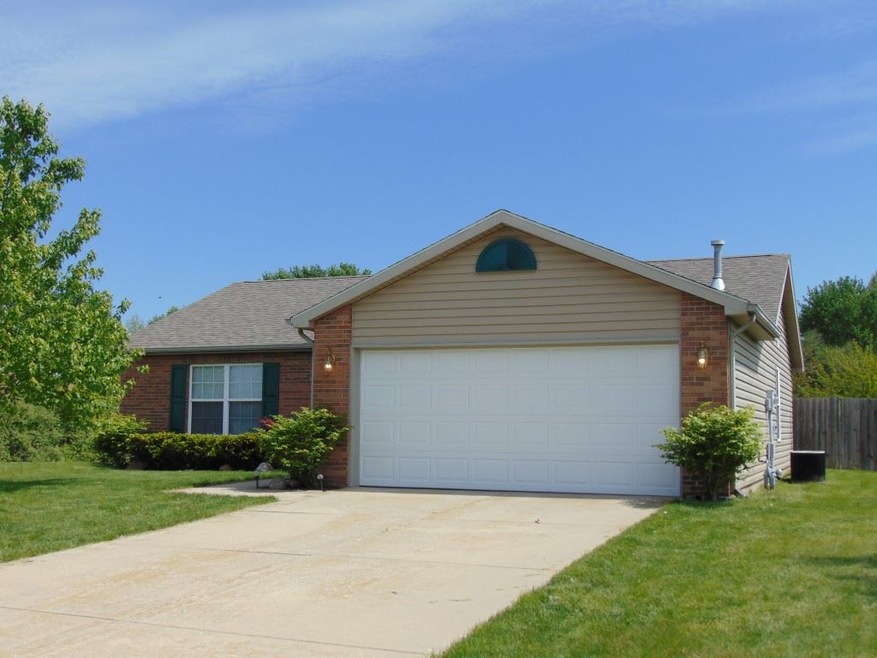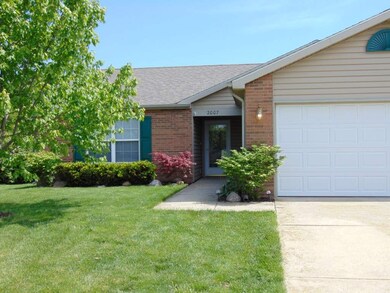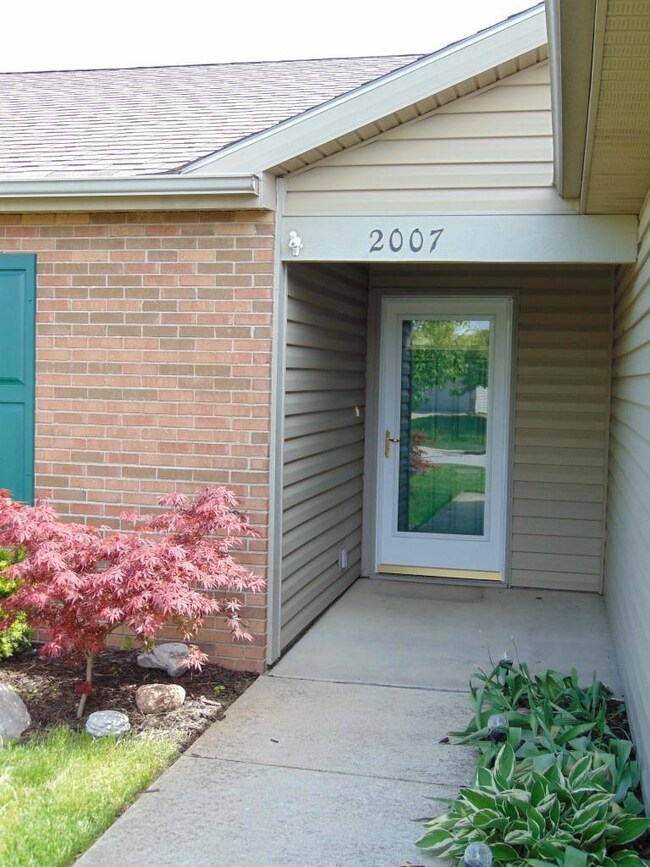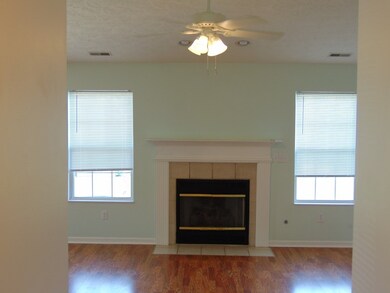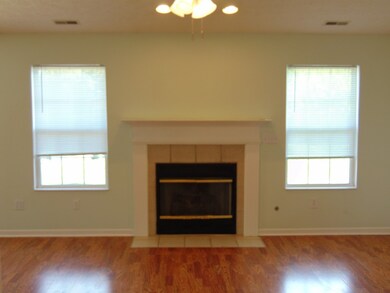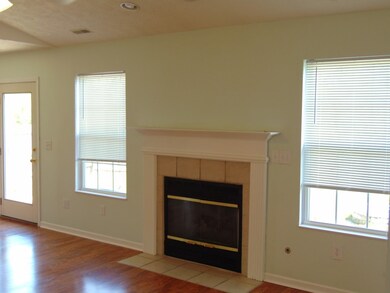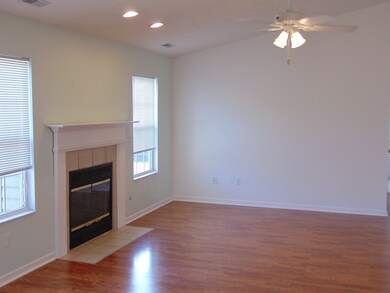
2007 Starks Cir Lafayette, IN 47909
Bridge Water NeighborhoodHighlights
- Ranch Style House
- Forced Air Heating and Cooling System
- Gas Log Fireplace
- 2 Car Attached Garage
- Level Lot
About This Home
As of June 2017Adorable split floor plan home with 3 bedrooms, 2 full baths in convenient Millcreek neighborhood. Close to shopping, dining, and schools! All newer hardwood floors in the eat-in kitchen and great room. Enjoy the gas fireplace and the light from all the rear windows on the house. All newer stainless appliances in the kitchen. New roof in 2014. New water heater in 2016. Enjoy outdoor entertaining with this HUGE backyard complete with patio, firepit, privacy fence, and raised gardens. Plan on making this YOUR new home!
Home Details
Home Type
- Single Family
Est. Annual Taxes
- $743
Year Built
- Built in 2000
Lot Details
- 0.26 Acre Lot
- Level Lot
HOA Fees
- $5 Monthly HOA Fees
Parking
- 2 Car Attached Garage
Home Design
- Ranch Style House
- Traditional Architecture
- Brick Exterior Construction
- Slab Foundation
- Vinyl Construction Material
Interior Spaces
- 1,125 Sq Ft Home
- Gas Log Fireplace
- Living Room with Fireplace
Bedrooms and Bathrooms
- 3 Bedrooms
- 2 Full Bathrooms
Utilities
- Forced Air Heating and Cooling System
- Heating System Uses Gas
Listing and Financial Details
- Assessor Parcel Number 79-11-09-202-024.000-032
Ownership History
Purchase Details
Home Financials for this Owner
Home Financials are based on the most recent Mortgage that was taken out on this home.Purchase Details
Home Financials for this Owner
Home Financials are based on the most recent Mortgage that was taken out on this home.Purchase Details
Home Financials for this Owner
Home Financials are based on the most recent Mortgage that was taken out on this home.Purchase Details
Home Financials for this Owner
Home Financials are based on the most recent Mortgage that was taken out on this home.Similar Homes in Lafayette, IN
Home Values in the Area
Average Home Value in this Area
Purchase History
| Date | Type | Sale Price | Title Company |
|---|---|---|---|
| Quit Claim Deed | -- | Metropolitan Title | |
| Deed | -- | -- | |
| Warranty Deed | -- | -- | |
| Warranty Deed | -- | None Available |
Mortgage History
| Date | Status | Loan Amount | Loan Type |
|---|---|---|---|
| Open | $122,220 | New Conventional | |
| Previous Owner | $90,000 | New Conventional | |
| Previous Owner | $94,261 | FHA |
Property History
| Date | Event | Price | Change | Sq Ft Price |
|---|---|---|---|---|
| 06/16/2017 06/16/17 | Sold | $126,000 | +5.1% | $112 / Sq Ft |
| 05/11/2017 05/11/17 | Pending | -- | -- | -- |
| 05/09/2017 05/09/17 | For Sale | $119,900 | +19.9% | $107 / Sq Ft |
| 06/27/2014 06/27/14 | Sold | $100,000 | -2.8% | $80 / Sq Ft |
| 05/28/2014 05/28/14 | Pending | -- | -- | -- |
| 04/16/2014 04/16/14 | For Sale | $102,900 | -- | $82 / Sq Ft |
Tax History Compared to Growth
Tax History
| Year | Tax Paid | Tax Assessment Tax Assessment Total Assessment is a certain percentage of the fair market value that is determined by local assessors to be the total taxable value of land and additions on the property. | Land | Improvement |
|---|---|---|---|---|
| 2024 | $1,576 | $186,000 | $43,000 | $143,000 |
| 2023 | $1,576 | $170,800 | $43,000 | $127,800 |
| 2022 | $1,224 | $130,500 | $18,000 | $112,500 |
| 2021 | $1,145 | $122,900 | $18,000 | $104,900 |
| 2020 | $963 | $113,000 | $18,000 | $95,000 |
| 2019 | $861 | $106,800 | $18,000 | $88,800 |
| 2018 | $797 | $102,400 | $18,000 | $84,400 |
| 2017 | $770 | $101,300 | $18,000 | $83,300 |
| 2016 | $743 | $100,700 | $18,000 | $82,700 |
| 2014 | $623 | $93,300 | $18,000 | $75,300 |
| 2013 | $581 | $90,900 | $18,000 | $72,900 |
Agents Affiliated with this Home
-
Eric Seymour

Seller's Agent in 2017
Eric Seymour
BerkshireHathaway HS IN Realty
(765) 490-8460
2 in this area
227 Total Sales
-
Michelle Serna
M
Buyer's Agent in 2017
Michelle Serna
BerkshireHathaway HS IN Realty
(765) 449-8844
69 Total Sales
-
Brett Lueken

Seller's Agent in 2014
Brett Lueken
Century 21 The Lueken Group
(765) 586-8524
129 Total Sales
Map
Source: Indiana Regional MLS
MLS Number: 201720477
APN: 79-11-09-202-024.000-032
- 3319 Lenehan Ln
- 1606 Waverly Dr
- 3327 Crosspoint Ct S
- 3308 Brenner St
- 3716 Spring Ct S
- 2909 Queencastle Dr
- 3599 Canterbury Dr
- 3508 Waverly Dr
- 3224 Commanche Trail
- 3223 Hanover Dr
- 3208 Hanover Dr Unit 17D
- 1605 Waterstone Dr
- 3503 S 9th St
- 3612 Winter St
- 2309 Shasta Dr
- 1215 Brick N Wood Dr
- 910 S Southland Dr
- 3902 Rushgrove Dr
- 3905 Rushgrove Dr
- 14 Brady Ct
