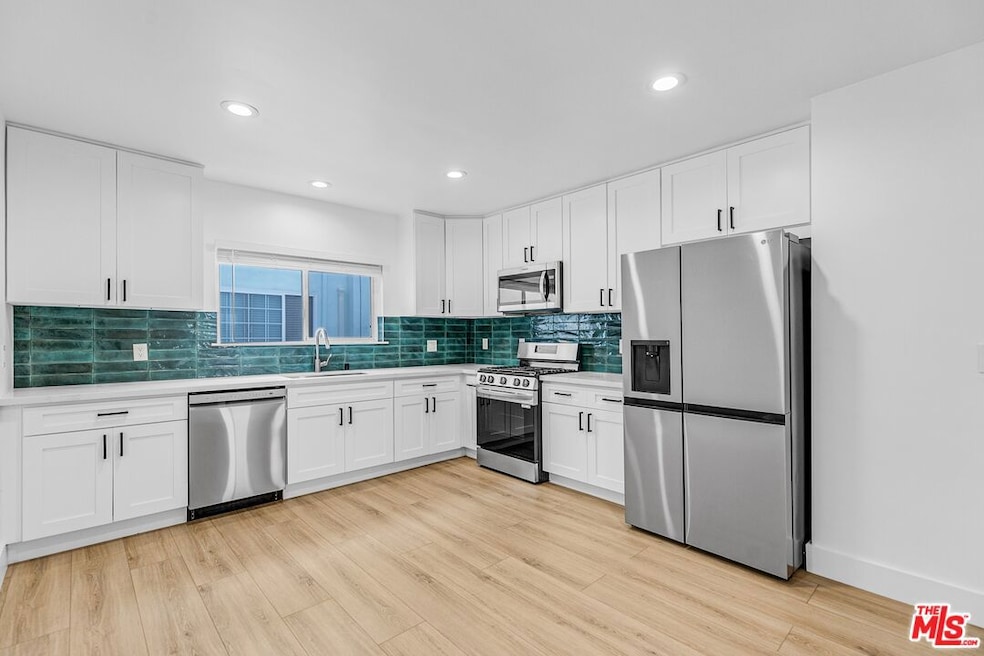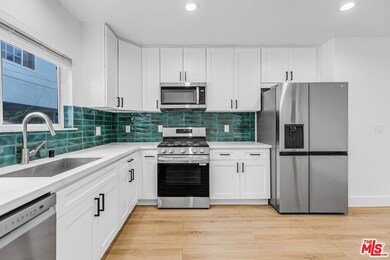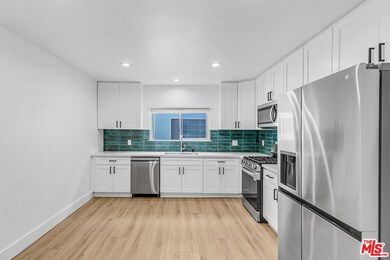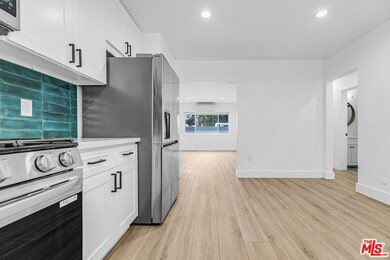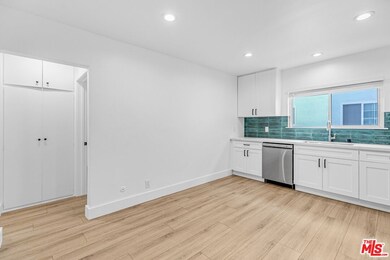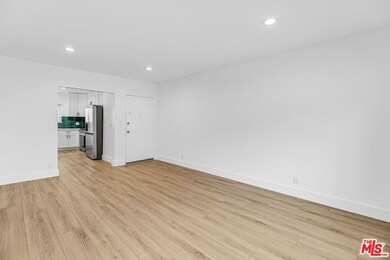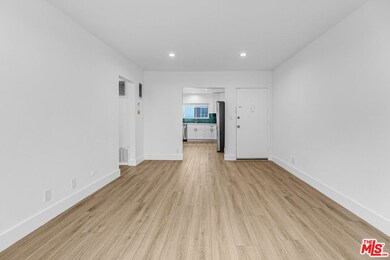2007 Vestal Ave Unit 4 Los Angeles, CA 90026
Echo Park NeighborhoodHighlights
- Wood Flooring
- Tandem Parking
- Living Room
- John Marshall Senior High Rated A
- Air Conditioning
- Recessed Lighting
About This Home
This upper unit on Vestal Avenue immediately feels like a place you can settle into. Sunlight moves through the space in the nicest way, and the light wood floors keep everything feeling warm, clean, and easy to live in. The kitchen brings its own personality with that custom green tile backsplash and a full set of stainless steel appliances, including a French door refrigerator, gas range, dishwasher, and built-in microwave. It has that fun, freshly updated look that makes cooking feel less like a chore and more like a vibe. Picture late-night pasta nights, weekend brunch at home, or grabbing a quick coffee before heading down to Sunset. The living and dining area in the kitchen have a natural flow and enough space to create your perfect setup, whether that is a cozy TV zone, a WFH nook, or room for dinner with friends. Off to the side, both bedrooms feel calm and comfortable with great light, and the updated bathroom in the middle brings that clean, modern feel with fresh tilework, a standing shower with glass doors, and black fixtures that give everything a little sleek edge. What really sells it is the setting. Vestal Avenue sits on a quiet hillside that feels tucked away but still gives you instant access to everything people love about Echo Park. Think morning walks to coffee, last minute errands at the local markets, dinner on Sunset, and the kind of neighborhood energy that makes living on the Eastside feel special. Not to mention, you get two tandem parking spots under the carport, which is a big win in this pocket of Echo Park! A fresh, inviting home in a location that just fits. Easy to imagine yourself here and even easier to want to stay!
Condo Details
Home Type
- Condominium
Est. Annual Taxes
- $8,920
Year Built
- Built in 1966 | Remodeled
Lot Details
- Hillside Location
Home Design
- Entry on the 2nd floor
Interior Spaces
- 900 Sq Ft Home
- 2-Story Property
- Ceiling Fan
- Recessed Lighting
- Living Room
- Laundry Room
Kitchen
- Oven
- Gas Cooktop
- Microwave
- Freezer
- Dishwasher
Flooring
- Wood
- Tile
Bedrooms and Bathrooms
- 2 Bedrooms
- Mirrored Closets Doors
- Remodeled Bathroom
- 1 Bathroom
- Shower Only
Home Security
Parking
- 2 Parking Spaces
- 2 Carport Spaces
- Tandem Parking
- Assigned Parking
Utilities
- Air Conditioning
- Cooling System Mounted In Outer Wall Opening
- Heating System Mounted To A Wall or Window
Listing and Financial Details
- Security Deposit $3,195
- Tenant pays for electricity, gas, insurance, trash collection
- Rent includes water
- 12 Month Lease Term
- Assessor Parcel Number 5420-017-006
Community Details
Pet Policy
- Call for details about the types of pets allowed
Security
- Carbon Monoxide Detectors
- Fire and Smoke Detector
- Fire Sprinkler System
Additional Features
- 4 Units
- Laundry Facilities
Map
Source: The MLS
MLS Number: 25618359
APN: 5420-017-006
- 2136 Lemoyne St
- 2140 Lemoyne St
- 1923 Preston Ave
- 2124 Lake Shore Ave
- 1942 Lake Shore Ave
- 1545 Duane St
- 1574 Donaldson St
- 2165 Valentine St Unit 2
- 2165 Valentine St Unit 1-3
- 2165 Valentine St Unit 1
- 2165 Valentine St Unit 3
- 2100 Avon St
- 2121 Baxter St
- 2304 Vestal Ave
- 2201 Avon St
- 1444 Avon Terrace
- 2142 Baxter St
- 2149 Fargo St
- 1804 Echo Park Ave
- 1871 Park Dr
- 1625 Ewing St Unit HALF
- 1625 Ewing St Unit 1625
- 1948 Preston Ave
- 1933 Lemoyne St
- 1946 Preston Ave
- 1939 Lake Shore Ave
- 1608 Avalon St
- 1972 Avalon St
- 1878 N Alvarado St
- 1955 Park Dr
- 1800 N Alvarado St Unit 3
- 2035 Park Dr
- 2304 Vestal Ave
- 2222 Valentine St
- 1811-1825 Morton Ave
- 1721 Lucretia Ave Unit 1721LucretiaAve.
- 2201 Tom Mix Rd
- 1750 Glendale Blvd Unit 220
- 1750 Glendale Blvd Unit 312
- 1752 Glendale Blvd Unit 220
