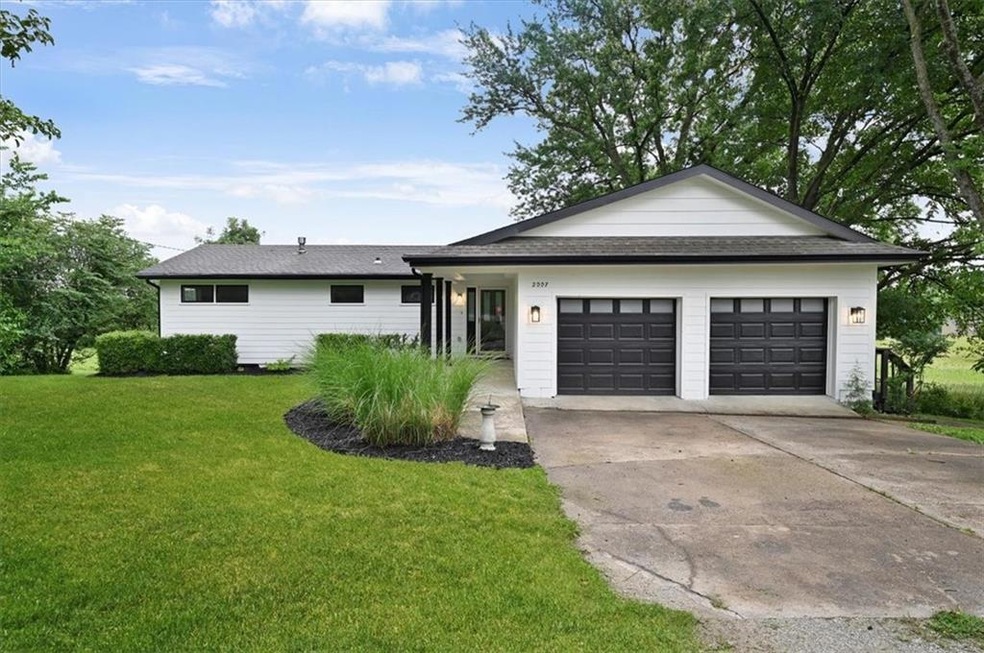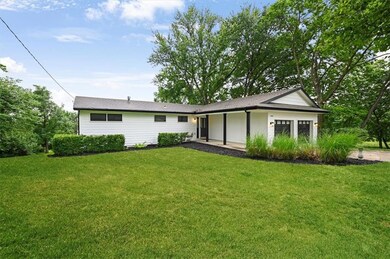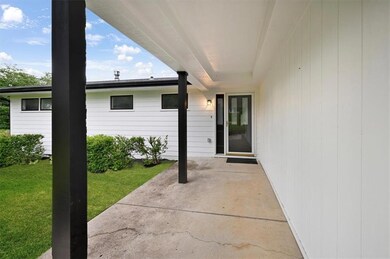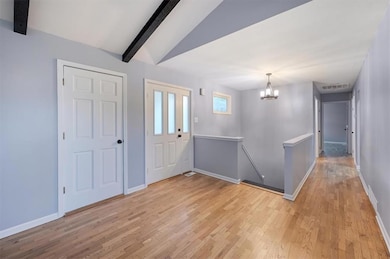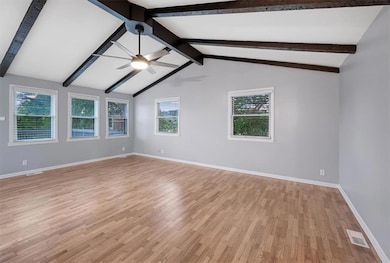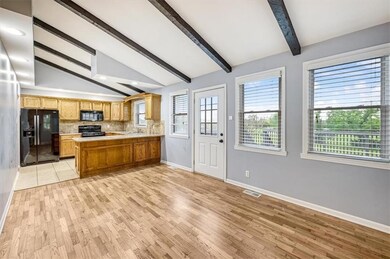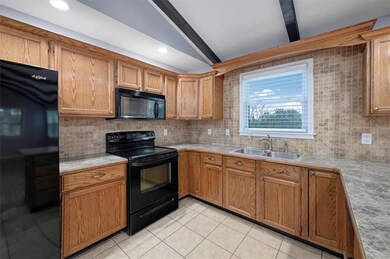
2007 Vilas St Leavenworth, KS 66048
Highlights
- Deck
- Wood Flooring
- Country Kitchen
- Ranch Style House
- No HOA
- 2 Car Attached Garage
About This Home
As of August 2024Welcome to this open-concept true Ranch on nearly ¾ of an acre inside city limits. Fresh paint inside and out! The hardwood floors on the main level were just refinished to a nice light color. Vaulted ceilings with beams through-out the living room, dining area and kitchen with ample cabinets, countertops, appliances that stay and island for additional barstool seating. 2 bedrooms and a full bath complete the main level. On the lower level you will find a large tiled family room that walks out, 2 additional bedrooms, full bathroom and laundry room/utility room. Large deck, storage shed and tree house in the fenced in area (the property lines extend beyond the fence). Schedule a showing and make this your new home!
Last Agent to Sell the Property
Reilly Real Estate LLC Brokerage Phone: 913-683-3136 License #00244233] Listed on: 06/13/2024

Home Details
Home Type
- Single Family
Est. Annual Taxes
- $3,171
Year Built
- Built in 1971
Lot Details
- 0.69 Acre Lot
- Lot Dimensions are 300.5 x 100.2
- Aluminum or Metal Fence
Parking
- 2 Car Attached Garage
- Front Facing Garage
Home Design
- Ranch Style House
- Traditional Architecture
- Frame Construction
- Composition Roof
Interior Spaces
- Wood Flooring
- Country Kitchen
Bedrooms and Bathrooms
- 4 Bedrooms
- 2 Full Bathrooms
Laundry
- Laundry Room
- Laundry on lower level
Finished Basement
- Walk-Out Basement
- Sump Pump
Outdoor Features
- Deck
Schools
- Henry Leavenworth Elementary School
- Leavenworth High School
Utilities
- Forced Air Heating and Cooling System
- Septic Tank
Community Details
- No Home Owners Association
Listing and Financial Details
- Assessor Parcel Number 102-03-0-30-02-007.00-0
- $84 special tax assessment
Ownership History
Purchase Details
Home Financials for this Owner
Home Financials are based on the most recent Mortgage that was taken out on this home.Purchase Details
Purchase Details
Home Financials for this Owner
Home Financials are based on the most recent Mortgage that was taken out on this home.Purchase Details
Home Financials for this Owner
Home Financials are based on the most recent Mortgage that was taken out on this home.Purchase Details
Home Financials for this Owner
Home Financials are based on the most recent Mortgage that was taken out on this home.Similar Homes in Leavenworth, KS
Home Values in the Area
Average Home Value in this Area
Purchase History
| Date | Type | Sale Price | Title Company |
|---|---|---|---|
| Warranty Deed | -- | Alliance Nationwide Title | |
| Warranty Deed | -- | None Listed On Document | |
| Warranty Deed | $227,303 | None Listed On Document | |
| Warranty Deed | $161,071 | Premier Title | |
| Grant Deed | $84,000 | -- |
Mortgage History
| Date | Status | Loan Amount | Loan Type |
|---|---|---|---|
| Open | $300,000 | VA | |
| Previous Owner | $170,905 | New Conventional | |
| Previous Owner | $164,359 | VA | |
| Previous Owner | $102,000 | New Conventional | |
| Closed | $83,750 | No Value Available |
Property History
| Date | Event | Price | Change | Sq Ft Price |
|---|---|---|---|---|
| 08/01/2024 08/01/24 | Sold | -- | -- | -- |
| 06/22/2024 06/22/24 | Pending | -- | -- | -- |
| 06/13/2024 06/13/24 | For Sale | $300,000 | +66.8% | $176 / Sq Ft |
| 04/24/2020 04/24/20 | Sold | -- | -- | -- |
| 03/13/2020 03/13/20 | Pending | -- | -- | -- |
| 03/12/2020 03/12/20 | For Sale | $179,900 | +12.5% | $106 / Sq Ft |
| 09/26/2018 09/26/18 | Sold | -- | -- | -- |
| 08/29/2018 08/29/18 | Pending | -- | -- | -- |
| 08/19/2018 08/19/18 | For Sale | $159,900 | -- | $94 / Sq Ft |
Tax History Compared to Growth
Tax History
| Year | Tax Paid | Tax Assessment Tax Assessment Total Assessment is a certain percentage of the fair market value that is determined by local assessors to be the total taxable value of land and additions on the property. | Land | Improvement |
|---|---|---|---|---|
| 2023 | $3,255 | $27,123 | $3,711 | $23,412 |
| 2022 | $2,848 | $23,585 | $4,126 | $19,459 |
| 2021 | $2,777 | $21,619 | $4,126 | $17,493 |
| 2020 | $2,493 | $19,243 | $4,126 | $15,117 |
| 2019 | $2,419 | $18,503 | $4,126 | $14,377 |
| 2018 | $1,914 | $14,467 | $4,126 | $10,341 |
| 2017 | $1,886 | $14,467 | $4,126 | $10,341 |
| 2016 | $1,506 | $11,598 | $4,126 | $7,472 |
| 2015 | $1,534 | $11,882 | $4,126 | $7,756 |
| 2014 | $1,613 | $12,526 | $4,126 | $8,400 |
Agents Affiliated with this Home
-
Quinn Whimley

Seller's Agent in 2024
Quinn Whimley
Reilly Real Estate LLC
(913) 683-3136
313 Total Sales
-
Katie Payne

Buyer's Agent in 2024
Katie Payne
Reilly Real Estate LLC
(913) 682-0415
96 Total Sales
-
T
Seller's Agent in 2020
The Moreno Group
KW Diamond Partners
-
Christina Moreno

Seller Co-Listing Agent in 2020
Christina Moreno
The Moreno Group
(913) 680-7045
141 Total Sales
-
Kadie Belshe

Buyer's Agent in 2020
Kadie Belshe
United Real Estate Kansas City
(913) 742-2662
166 Total Sales
-
Karen Hill

Seller's Agent in 2018
Karen Hill
Reilly Real Estate LLC
(913) 683-9001
79 Total Sales
Map
Source: Heartland MLS
MLS Number: 2493850
APN: 102-03-0-30-02-007.00-0
- 2105 Vilas St
- 3903 S 20th St
- 2510 S 19th Terrace
- 1952 Kensington Dr
- 3009 Somerset Dr
- 2440 S 22nd Terrace
- 1904 Evergreen St
- 2316 S 17th St
- 00000 Edwards Terrace
- 2505 S 16th Terrace
- 1901 Ridge Rd
- 1917 Canterbury Ct
- 1536 Gatewood St
- 3511 Winchester Dr
- 2412 S 15th St
- 1605 Ridge Rd
- 2409 S 15th St
- 3541 Tudor Dr
- 1303 Vilas St
- 4105 Cades Cove
