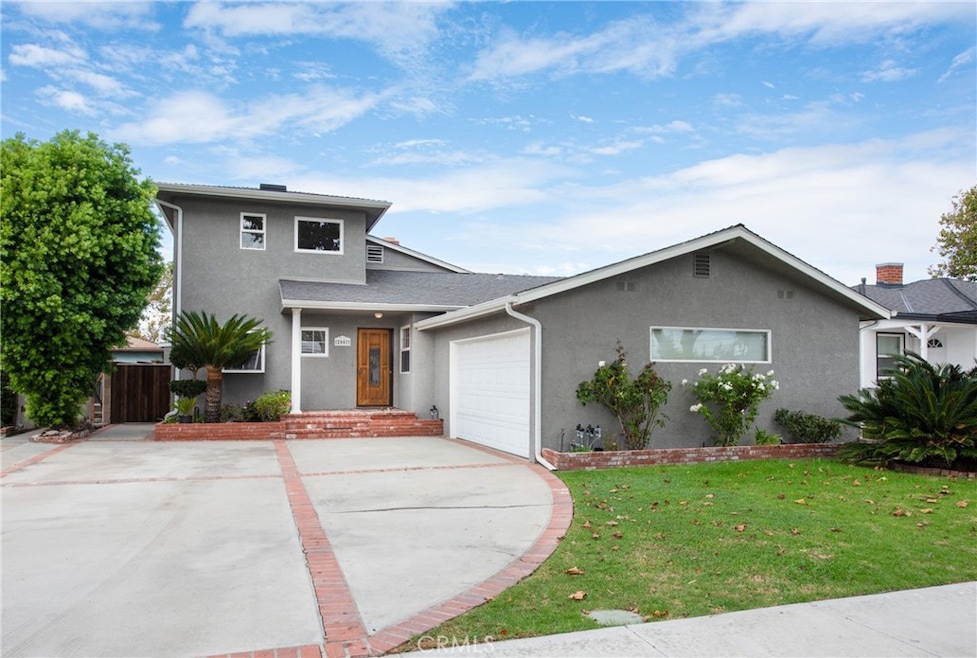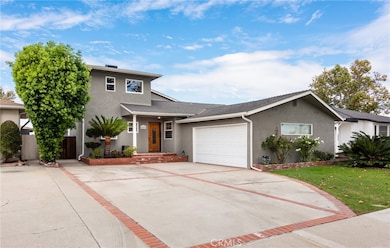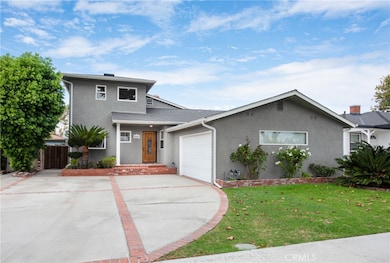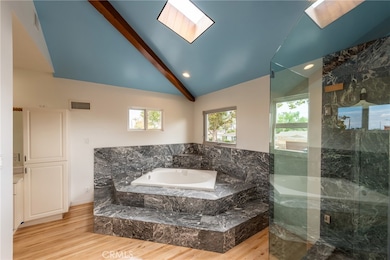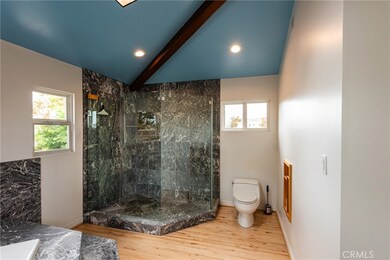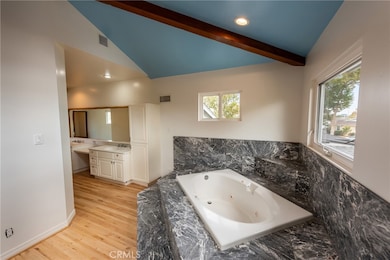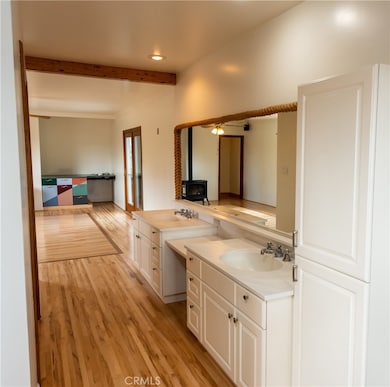2007 W 180th Place Torrance, CA 90504
North Torrance NeighborhoodEstimated payment $8,905/month
Highlights
- Dual Staircase
- Traditional Architecture
- Granite Countertops
- Arlington Elementary School Rated A
- High Ceiling
- 3-minute walk to Guenser Park
About This Home
4 Bedrooms
Huge Master Bedroom Upstairs with Full Bath, Jacuzzi Tub,
Walk-In Closet, Private Balcony
3 Bedrooms Downstairs
2 3/4 Bathrooms
Fireplace in Living Room
Refinished Hardwood Floors Throughout
Freshly Painted Inside and Outside
2335 Sq. Ft. of Living Area
Walk to Arlington Elementary School & Guenser Park
Seller Owned Solar
Listing Agent
Vince Kirby
Home Smart Realty Group Brokerage Phone: 310-508-6100 License #00697349 Listed on: 09/11/2025

Home Details
Home Type
- Single Family
Est. Annual Taxes
- $5,460
Year Built
- Built in 1957
Lot Details
- 5,000 Sq Ft Lot
- West Facing Home
- Front and Back Yard Sprinklers
- Lawn
- Back Yard
- Density is up to 1 Unit/Acre
- Property is zoned R1
Parking
- 2 Car Attached Garage
- 2 Open Parking Spaces
- Parking Available
- Front Facing Garage
- Two Garage Doors
- Garage Door Opener
- Combination Of Materials Used In The Driveway
Home Design
- Traditional Architecture
- Entry on the 1st floor
- Turnkey
- Raised Foundation
- Interior Block Wall
- Copper Plumbing
- Stucco
Interior Spaces
- 2,335 Sq Ft Home
- 2-Story Property
- Dual Staircase
- High Ceiling
- Ceiling Fan
- Wood Burning Fireplace
- Fireplace With Gas Starter
- Family Room Off Kitchen
- Living Room with Fireplace
Kitchen
- Breakfast Bar
- Gas Oven
- Six Burner Stove
- Built-In Range
- Freezer
- Ice Maker
- Dishwasher
- Granite Countertops
- Disposal
Bedrooms and Bathrooms
- 4 Bedrooms | 3 Main Level Bedrooms
- Bathroom on Main Level
- Makeup or Vanity Space
- Dual Sinks
- Soaking Tub
- Walk-in Shower
Laundry
- Laundry Room
- Gas And Electric Dryer Hookup
Outdoor Features
- Balcony
- Patio
- Exterior Lighting
Schools
- Arlington Elementary School
- Casimir Middle School
- North High School
Utilities
- Central Heating and Cooling System
- Gas Water Heater
- Water Purifier
- Cable TV Available
Listing and Financial Details
- Tax Lot 67
- Tax Tract Number 23151
- Assessor Parcel Number 4096011024
- $-2,147,483,648 per year additional tax assessments
Community Details
Overview
- No Home Owners Association
- Built by Ray Watt
Recreation
- Park
Map
Home Values in the Area
Average Home Value in this Area
Tax History
| Year | Tax Paid | Tax Assessment Tax Assessment Total Assessment is a certain percentage of the fair market value that is determined by local assessors to be the total taxable value of land and additions on the property. | Land | Improvement |
|---|---|---|---|---|
| 2025 | $5,460 | $465,383 | $280,944 | $184,439 |
| 2024 | $5,460 | $456,259 | $275,436 | $180,823 |
| 2023 | $5,362 | $447,314 | $270,036 | $177,278 |
| 2022 | $5,290 | $438,544 | $264,742 | $173,802 |
| 2021 | $5,183 | $429,946 | $259,551 | $170,395 |
| 2019 | $5,034 | $417,195 | $251,853 | $165,342 |
| 2018 | $4,851 | $409,015 | $246,915 | $162,100 |
| 2016 | $4,617 | $393,134 | $237,328 | $155,806 |
| 2015 | $4,517 | $387,230 | $233,764 | $153,466 |
| 2014 | $4,404 | $379,645 | $229,185 | $150,460 |
Property History
| Date | Event | Price | List to Sale | Price per Sq Ft |
|---|---|---|---|---|
| 09/11/2025 09/11/25 | For Sale | $1,600,000 | -- | $685 / Sq Ft |
Source: California Regional Multiple Listing Service (CRMLS)
MLS Number: SB25215196
APN: 4096-011-024
- 2033 W 181st St
- 1883 W 182nd St
- 2306 W 180th St
- 17705 S Western Ave Unit 53
- 17705 S Western Ave Unit 39
- 17705 S Western Ave Unit 88
- 17705 S Western Ave Unit 26
- 17705 S Western Ave Unit 36
- 17705 S Western Ave Unit 16
- 1900 Artesia Blvd Unit 63
- 1900 Artesia Blvd Unit 4
- 1925 W 186th St
- 2321 W 184th St
- 17508 Van Ness Ave
- 17700 S Western Ave Unit 160
- 17700 S Western Ave Unit 123
- 17700 S Western Ave Unit 114
- 17700 S Western Ave Unit 174
- 17700 S Western Ave Unit 148
- 17700 S Western Ave Unit 190
- 2006 W 180th Place
- 2029 W 182nd St Unit Duplex
- 2144 W 182nd St
- 17700 S Western Ave
- 2039 Artesia Blvd
- 2619 W 176th St
- 18913 Haas Ave
- 17320 S Dalton Ave
- 1508 W Artesia Square
- 1419 W 179th St Unit 16
- 1419 W 179th St
- 17229 Atkinson Ave
- 1411 W 184th St
- 18424 S Normandie Ave
- 1610 W 168th St Unit B
- 1708 W 166th St
- 16424 Van Ness Ave
- 19200 Harborgate Way
- 1248 W Cassidy St
- 16510 La Salle Ave
