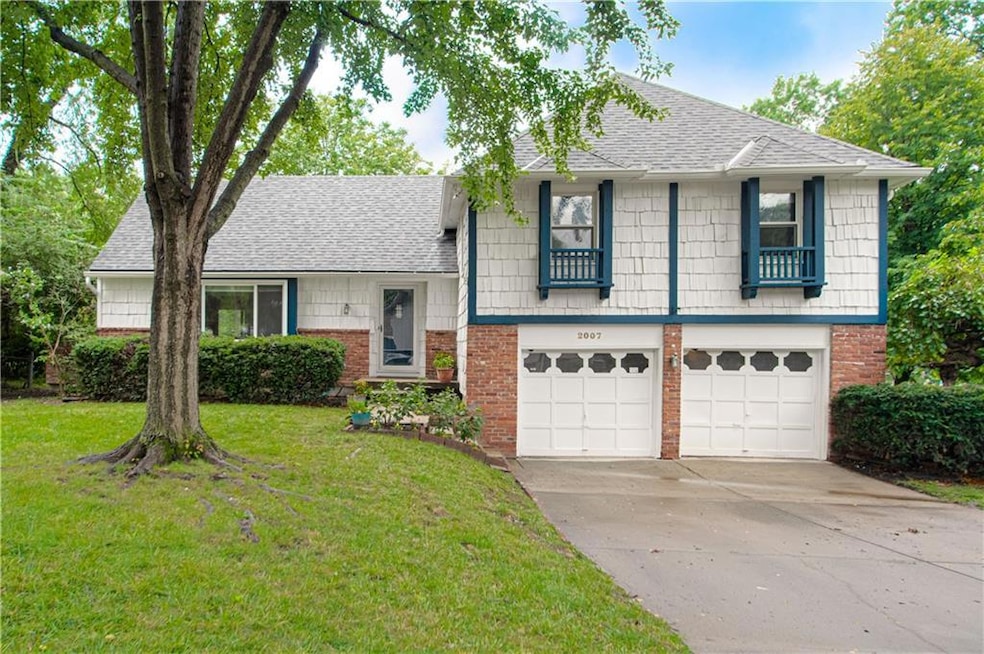
2007 W 84th St Leawood, KS 66206
Highlights
- Spa
- Deck
- Separate Formal Living Room
- Corinth Elementary School Rated A
- Traditional Architecture
- 4-minute walk to Russell Majors Waddell Park
About This Home
As of October 2024PRICE IMPROVEMENT! Here is your chance to make this house your dream home! Nestled on a large treed fenced lot, the possibilities are endless! This lovely home has generous room sizes, 1 year old HVAC, brand new roof installed and gutters/downspouts being installed soon. Primary bedroom has updated bath and 2 closets as well. Private 4th bedroom great for teens or guests/family with large cedar closet. Extra large family room with fireplace and wet bar looking out to beautiful sunroom with 2 year old hot tub that is staying. Lower level space can be a 5th non conforming bedroom with 3rd bath nearby or exercise/play room or just storage. Charming outdoor space with deck and large patio as well. Seller has done a pre-inspection for your convenience. They are offering home warranty as well. Situated in this fantastic Leawood cul-de-sac, it is close to award winning schools, shopping, and dining. Don't miss this opportunity to make it your own!
Last Agent to Sell the Property
BHG Kansas City Homes Brokerage Phone: 816-806-5554 License #SP00236042 Listed on: 08/03/2024

Co-Listed By
BHG Kansas City Homes Brokerage Phone: 816-806-5554 License #SP00236063
Home Details
Home Type
- Single Family
Est. Annual Taxes
- $4,791
Year Built
- Built in 1966
Lot Details
- 0.39 Acre Lot
- Cul-De-Sac
- Aluminum or Metal Fence
- Paved or Partially Paved Lot
- Many Trees
HOA Fees
- $25 Monthly HOA Fees
Parking
- 2 Car Attached Garage
- Front Facing Garage
- Garage Door Opener
Home Design
- Traditional Architecture
- Split Level Home
- Composition Roof
- Shingle Siding
Interior Spaces
- Wet Bar
- Ceiling Fan
- Skylights
- Wood Burning Fireplace
- Fireplace With Gas Starter
- Thermal Windows
- Shades
- Entryway
- Family Room with Fireplace
- Separate Formal Living Room
- Formal Dining Room
- Workshop
- Sun or Florida Room
- Attic Fan
Kitchen
- Breakfast Room
- Eat-In Kitchen
- Built-In Oven
- Cooktop
- Recirculated Exhaust Fan
- Dishwasher
Flooring
- Parquet
- Carpet
- Ceramic Tile
- Vinyl
Bedrooms and Bathrooms
- 4 Bedrooms
- Cedar Closet
- 3 Full Bathrooms
Finished Basement
- Walk-Out Basement
- Laundry in Basement
Home Security
- Home Security System
- Smart Thermostat
Eco-Friendly Details
- Energy-Efficient Thermostat
Outdoor Features
- Spa
- Deck
Schools
- Corinth Elementary School
- Sm East High School
Utilities
- Window Unit Cooling System
- Central Air
- Heating System Uses Natural Gas
Community Details
- Association fees include curbside recycling, trash
- Bright Water Association
- Bright Water Subdivision
Listing and Financial Details
- Assessor Parcel Number HP08000007-0004A
- $0 special tax assessment
Ownership History
Purchase Details
Home Financials for this Owner
Home Financials are based on the most recent Mortgage that was taken out on this home.Similar Homes in the area
Home Values in the Area
Average Home Value in this Area
Purchase History
| Date | Type | Sale Price | Title Company |
|---|---|---|---|
| Warranty Deed | -- | Security 1St Title |
Mortgage History
| Date | Status | Loan Amount | Loan Type |
|---|---|---|---|
| Open | $369,098 | New Conventional | |
| Previous Owner | $50,000 | Credit Line Revolving |
Property History
| Date | Event | Price | Change | Sq Ft Price |
|---|---|---|---|---|
| 10/18/2024 10/18/24 | Sold | -- | -- | -- |
| 09/09/2024 09/09/24 | Pending | -- | -- | -- |
| 08/22/2024 08/22/24 | Price Changed | $400,000 | -5.9% | $193 / Sq Ft |
| 08/15/2024 08/15/24 | For Sale | $425,000 | -- | $205 / Sq Ft |
Tax History Compared to Growth
Tax History
| Year | Tax Paid | Tax Assessment Tax Assessment Total Assessment is a certain percentage of the fair market value that is determined by local assessors to be the total taxable value of land and additions on the property. | Land | Improvement |
|---|---|---|---|---|
| 2024 | $4,922 | $46,908 | $30,661 | $16,247 |
| 2023 | $4,791 | $45,126 | $27,879 | $17,247 |
| 2022 | $4,141 | $39,123 | $25,341 | $13,782 |
| 2021 | $4,042 | $36,524 | $25,341 | $11,183 |
| 2020 | $3,919 | $34,903 | $23,029 | $11,874 |
| 2019 | $3,082 | $27,600 | $17,274 | $10,326 |
| 2018 | $2,601 | $23,276 | $17,274 | $6,002 |
| 2017 | $2,318 | $20,458 | $13,281 | $7,177 |
| 2016 | $2,290 | $19,964 | $10,219 | $9,745 |
| 2015 | $2,203 | $19,366 | $10,219 | $9,147 |
| 2013 | -- | $18,906 | $8,510 | $10,396 |
Agents Affiliated with this Home
-

Seller's Agent in 2024
Linda Hammer
BHG Kansas City Homes
(816) 806-5554
6 in this area
80 Total Sales
-

Seller Co-Listing Agent in 2024
Sara Youngblood
BHG Kansas City Homes
(913) 961-1765
2 in this area
71 Total Sales
-

Buyer's Agent in 2024
Todd Ohlde
KW KANSAS CITY METRO
(913) 568-7355
9 in this area
79 Total Sales
Map
Source: Heartland MLS
MLS Number: 2502806
APN: HP08000007-0004A
- 8325 Sagamore Rd
- 8315 Sagamore Rd
- 8309 Sagamore Rd
- 2100 W 86th St
- 2102 W 86th St
- 2104 W 86th St
- 2106 W 86th St
- 2108 W 86th St
- 2110 W 86th St
- 8249 Ward Pkwy
- 8315 Lee Blvd
- 8604 Sagamore Rd
- 8116 Mercier St
- 1009 W 84th St
- 8429 Meadow Ln
- 8324 Meadow Ln
- 8242 Belleview Ave
- 8110 Ward Parkway Plaza
- 1111 W 86th Terrace
- 906 W 84th St






