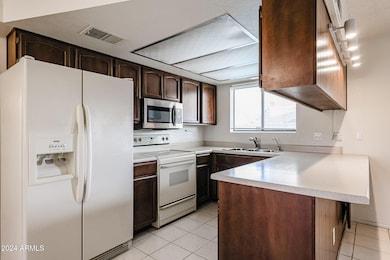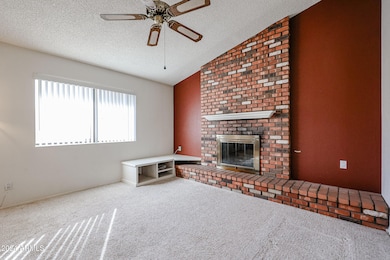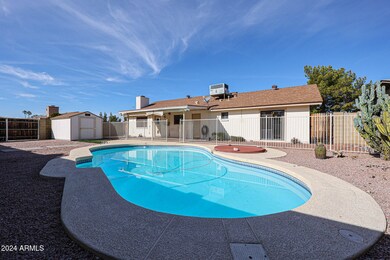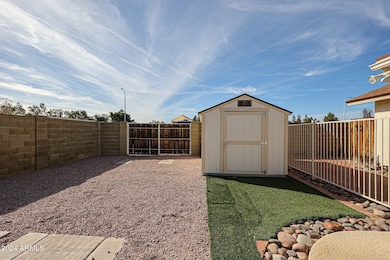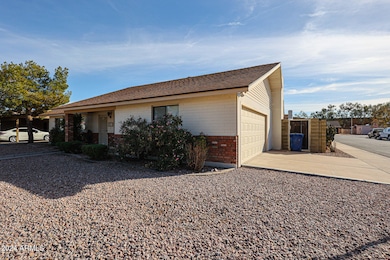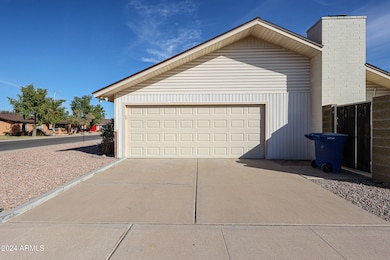
2007 W Flint St Chandler, AZ 85224
Central Ridge NeighborhoodHighlights
- Private Pool
- RV Gated
- Corner Lot
- Andersen Junior High School Rated A-
- Vaulted Ceiling
- No HOA
About This Home
As of January 2025Well maintained 1331sf Chandler home located near Chandler Regional Medical Center, retail and 101 and 202 freeways. 3 bedroom, 2 bath home and spacious living areas with a brick fireplace. Kitchen with breakfast bar and refrigerator included. Indoor laundry room with cabinets and washer/dryer included. 2 car garage with service door and electric door opener. 10 year shingle roof. Storage room with water heater & water softener. Block home. Vinyl siding, gables, fascia boards, and back patio help with long term maintenance of wood surfaces. The backyard oasis includes a fenced pool with spa, turf area and storage shed. No HOA and RV gate. This home has great bones and in good condition for immediate occupancy or for flooring, kitchen and bath updates. Don't miss this one.
Last Agent to Sell the Property
HomeSmart Brokerage Phone: 480-522-6251 License #SA575967000 Listed on: 12/03/2024

Home Details
Home Type
- Single Family
Est. Annual Taxes
- $1,248
Year Built
- Built in 1981
Lot Details
- 6,987 Sq Ft Lot
- Block Wall Fence
- Artificial Turf
- Corner Lot
- Front and Back Yard Sprinklers
Parking
- 2 Car Garage
- Side or Rear Entrance to Parking
- Garage Door Opener
- RV Gated
Home Design
- Brick Exterior Construction
- Composition Roof
- Block Exterior
- Siding
Interior Spaces
- 1,331 Sq Ft Home
- 1-Story Property
- Vaulted Ceiling
- Ceiling Fan
- Family Room with Fireplace
Kitchen
- Breakfast Bar
- Built-In Microwave
- Laminate Countertops
Flooring
- Carpet
- Tile
Bedrooms and Bathrooms
- 3 Bedrooms
- 2 Bathrooms
Pool
- Pool Updated in 2023
- Private Pool
- Spa
- Fence Around Pool
Outdoor Features
- Covered patio or porch
Utilities
- Refrigerated Cooling System
- Heating Available
- Water Filtration System
- Water Softener
- High Speed Internet
- Cable TV Available
Community Details
- No Home Owners Association
- Association fees include no fees
- Home Place Subdivision
Listing and Financial Details
- Tax Lot 4
- Assessor Parcel Number 302-47-047
Ownership History
Purchase Details
Home Financials for this Owner
Home Financials are based on the most recent Mortgage that was taken out on this home.Purchase Details
Purchase Details
Home Financials for this Owner
Home Financials are based on the most recent Mortgage that was taken out on this home.Similar Homes in the area
Home Values in the Area
Average Home Value in this Area
Purchase History
| Date | Type | Sale Price | Title Company |
|---|---|---|---|
| Warranty Deed | $420,000 | Empire Title Agency | |
| Deed | -- | None Listed On Document | |
| Joint Tenancy Deed | $118,900 | Security Title Agency |
Mortgage History
| Date | Status | Loan Amount | Loan Type |
|---|---|---|---|
| Open | $420,000 | VA | |
| Previous Owner | $393,000 | FHA | |
| Previous Owner | $160,000 | Fannie Mae Freddie Mac | |
| Previous Owner | $15,000 | Unknown | |
| Previous Owner | $114,500 | Stand Alone Refi Refinance Of Original Loan | |
| Previous Owner | $83,200 | New Conventional |
Property History
| Date | Event | Price | Change | Sq Ft Price |
|---|---|---|---|---|
| 01/30/2025 01/30/25 | Sold | $420,000 | -8.5% | $316 / Sq Ft |
| 01/04/2025 01/04/25 | Pending | -- | -- | -- |
| 12/03/2024 12/03/24 | For Sale | $459,000 | -- | $345 / Sq Ft |
Tax History Compared to Growth
Tax History
| Year | Tax Paid | Tax Assessment Tax Assessment Total Assessment is a certain percentage of the fair market value that is determined by local assessors to be the total taxable value of land and additions on the property. | Land | Improvement |
|---|---|---|---|---|
| 2025 | $1,248 | $16,236 | -- | -- |
| 2024 | $1,222 | $15,463 | -- | -- |
| 2023 | $1,222 | $32,600 | $6,520 | $26,080 |
| 2022 | $1,179 | $24,180 | $4,830 | $19,350 |
| 2021 | $1,235 | $22,310 | $4,460 | $17,850 |
| 2020 | $1,230 | $20,250 | $4,050 | $16,200 |
| 2019 | $1,183 | $18,630 | $3,720 | $14,910 |
| 2018 | $1,145 | $17,000 | $3,400 | $13,600 |
| 2017 | $1,068 | $15,710 | $3,140 | $12,570 |
| 2016 | $1,029 | $14,950 | $2,990 | $11,960 |
| 2015 | $997 | $13,430 | $2,680 | $10,750 |
Agents Affiliated with this Home
-
Karin Hansen

Seller's Agent in 2025
Karin Hansen
HomeSmart
(480) 522-6251
1 in this area
46 Total Sales
-
Anita Kegler

Seller Co-Listing Agent in 2025
Anita Kegler
HomeSmart
(602) 291-5532
1 in this area
49 Total Sales
-
Dana Harrington

Buyer's Agent in 2025
Dana Harrington
West USA Realty
(480) 284-3021
2 in this area
18 Total Sales
Map
Source: Arizona Regional Multiple Listing Service (ARMLS)
MLS Number: 6790435
APN: 302-47-047
- 2003 W Tyson St
- 401 N Cholla St
- 1754 W San Tan St
- 333 N Pennington Dr Unit 55
- 333 N Pennington Dr Unit 15
- 700 N Dobson Rd Unit 34
- 700 N Dobson Rd Unit 54
- 77 S Dobson Rd Unit 2
- 1723 W Mercury Way
- 715 N Cholla St
- 2130 W Cindy St
- 248 S 95th Place Unit 2
- 1672 W Butler Dr
- 580 N Benson Ln
- 2742 W Monterey Place
- 1582 W Chicago St
- 2673 W Ivanhoe St
- 1573 W Chicago St
- 299 N Comanche Dr
- 1825 W Ray Rd Unit 1119

