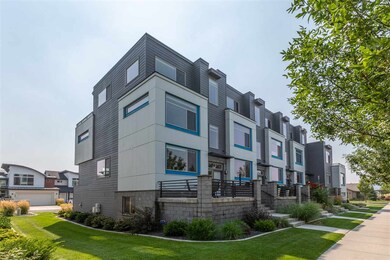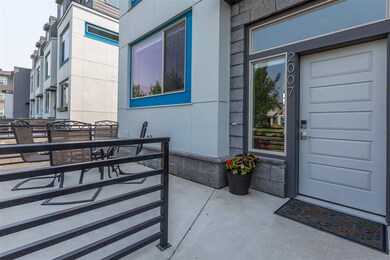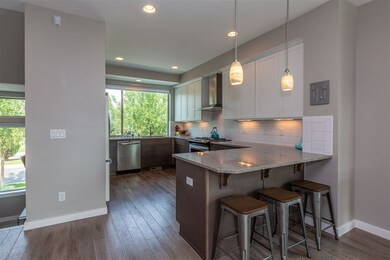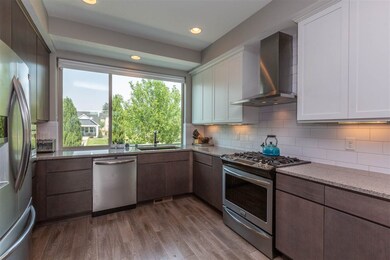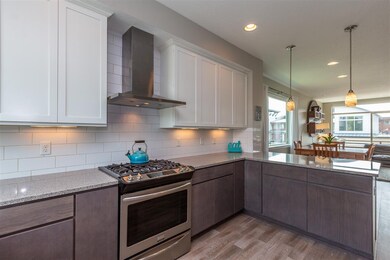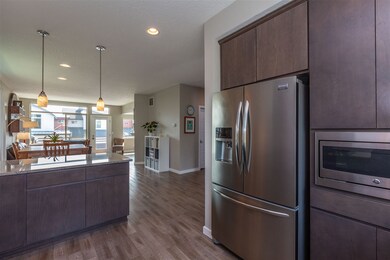
2007 W Summit Pkwy Spokane, WA 99201
West Central NeighborhoodHighlights
- City View
- Contemporary Architecture
- Walk-In Closet
- North Central High School Rated A-
- 2 Car Attached Garage
- 2-minute walk to Herbert M. Hamblen Conservation Area
About This Home
As of July 2024The Best of the Best in Kendall Yards! Largest & most versatile townhome in the area, loaded with amenities & highlighted by a panoramic city + nature view from sunrise to sunset. Designed for the urban-by-nature lifestyle with 3 bedrooms suites, multiple living spaces & updated with new engineered hardwoods & carpet. Corner unit w/huge windows maximizes natural light & shorter residences behind you optimizes the view from your rooftop deck. 7 years tax abatement left! Too much to list, simply a must see!
Last Agent to Sell the Property
Windermere City Group License #91026 Listed on: 08/09/2019

Home Details
Home Type
- Single Family
Est. Annual Taxes
- $1,124
Year Built
- Built in 2014
Lot Details
- 2,700 Sq Ft Lot
- Zero Lot Line
HOA Fees
- $190 Monthly HOA Fees
Parking
- 2 Car Attached Garage
Home Design
- Contemporary Architecture
- Composition Roof
Interior Spaces
- 2,591 Sq Ft Home
- 4-Story Property
- Self Contained Fireplace Unit Or Insert
- Gas Fireplace
- Dining Room
- City Views
- Partially Finished Basement
Kitchen
- Breakfast Bar
- Gas Range
- Microwave
- Dishwasher
- Kitchen Island
- Disposal
Bedrooms and Bathrooms
- Walk-In Closet
- Primary Bathroom is a Full Bathroom
- 5 Bathrooms
- Dual Vanity Sinks in Primary Bathroom
Schools
- North Central High School
Utilities
- Forced Air Heating and Cooling System
- Heating System Uses Gas
- 200+ Amp Service
- Internet Available
- Cable TV Available
Listing and Financial Details
- Assessor Parcel Number 25134.5605
Community Details
Overview
- Association fees include wtr/swr/garb, comm elem maint, grounds maint
- Kendall Yards Subdivision
- The community has rules related to covenants, conditions, and restrictions
Amenities
- Community Deck or Porch
Ownership History
Purchase Details
Home Financials for this Owner
Home Financials are based on the most recent Mortgage that was taken out on this home.Purchase Details
Home Financials for this Owner
Home Financials are based on the most recent Mortgage that was taken out on this home.Purchase Details
Home Financials for this Owner
Home Financials are based on the most recent Mortgage that was taken out on this home.Similar Homes in Spokane, WA
Home Values in the Area
Average Home Value in this Area
Purchase History
| Date | Type | Sale Price | Title Company |
|---|---|---|---|
| Warranty Deed | $940,000 | Vista Title | |
| Warranty Deed | $625,000 | Ticor | |
| Warranty Deed | $381,947 | None Available |
Mortgage History
| Date | Status | Loan Amount | Loan Type |
|---|---|---|---|
| Previous Owner | $419,700 | New Conventional | |
| Previous Owner | $425,000 | New Conventional | |
| Previous Owner | $366,100 | New Conventional | |
| Previous Owner | $362,849 | New Conventional |
Property History
| Date | Event | Price | Change | Sq Ft Price |
|---|---|---|---|---|
| 07/25/2024 07/25/24 | Sold | $940,000 | -1.0% | $363 / Sq Ft |
| 06/26/2024 06/26/24 | Pending | -- | -- | -- |
| 05/30/2024 05/30/24 | Price Changed | $949,900 | -2.6% | $367 / Sq Ft |
| 04/23/2024 04/23/24 | Price Changed | $975,000 | -2.0% | $376 / Sq Ft |
| 03/21/2024 03/21/24 | For Sale | $995,000 | +59.2% | $384 / Sq Ft |
| 09/20/2019 09/20/19 | Sold | $625,000 | 0.0% | $241 / Sq Ft |
| 08/16/2019 08/16/19 | Pending | -- | -- | -- |
| 08/09/2019 08/09/19 | For Sale | $625,000 | +63.6% | $241 / Sq Ft |
| 10/20/2014 10/20/14 | Sold | $381,947 | 0.0% | -- |
| 09/13/2014 09/13/14 | Pending | -- | -- | -- |
| 09/05/2014 09/05/14 | For Sale | $381,947 | -- | -- |
Tax History Compared to Growth
Tax History
| Year | Tax Paid | Tax Assessment Tax Assessment Total Assessment is a certain percentage of the fair market value that is determined by local assessors to be the total taxable value of land and additions on the property. | Land | Improvement |
|---|---|---|---|---|
| 2024 | $1,793 | $936,800 | $180,000 | $756,800 |
| 2023 | $926 | $894,150 | $93,750 | $800,400 |
| 2022 | $1,105 | $876,050 | $93,750 | $782,300 |
| 2021 | $1,123 | $609,050 | $93,750 | $515,300 |
| 2020 | $1,165 | $530,050 | $93,750 | $436,300 |
| 2019 | $1,125 | $480,650 | $93,750 | $386,900 |
| 2018 | $1,308 | $449,250 | $93,750 | $355,500 |
| 2017 | $825 | $379,700 | $60,000 | $319,700 |
| 2016 | $843 | $377,000 | $60,000 | $317,000 |
| 2015 | $861 | $60,000 | $60,000 | $0 |
| 2014 | -- | $0 | $0 | $0 |
Agents Affiliated with this Home
-
Julia Salerno

Seller's Agent in 2024
Julia Salerno
eXp Realty, LLC
(208) 880-1977
2 in this area
56 Total Sales
-
Jolene Baldwin

Buyer's Agent in 2024
Jolene Baldwin
Windermere Manito, LLC
(509) 720-3973
1 in this area
31 Total Sales
-
Erik Dordal

Seller's Agent in 2019
Erik Dordal
Windermere City Group
(509) 939-7647
20 in this area
343 Total Sales
-
Patricia O'Callaghan

Buyer's Agent in 2019
Patricia O'Callaghan
CENTURY 21 Beutler & Associates
(509) 701-0856
8 in this area
241 Total Sales
-
A
Seller's Agent in 2014
Adam Jones
Greenstone Real Estate, LLC
Map
Source: Spokane Association of REALTORS®
MLS Number: 201921586
APN: 25134.5605
- 2023 W Bridge Ave
- 2114 W Falls Ave
- 329 N Lower Crossing St
- 2121 W Bridge Ave
- 2215 W Bridge Ave
- 1810 W Summit Pkwy
- 2028 W Broadway Ave
- 1646 W Clarke Ave
- 614 N Oak St
- 2101 W Mallon Ave
- 441 N Cochran Place
- 1828 W Riverside Ave Unit 301
- 2530 W Summit Pkwy
- 2518 W Summit Pkwy
- 2512 W Summit Pkwy
- 1927 W Riverside Ave
- 2230 W Riverside Ave Unit 302
- 605 N Cochran St
- 2414 W Broadway Ave
- 2518 W Bridge Ave

