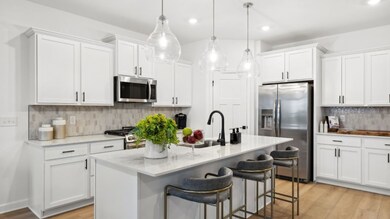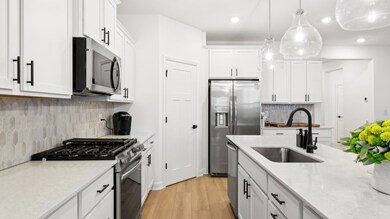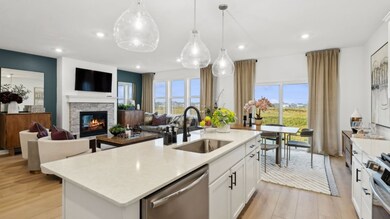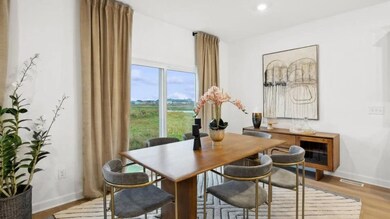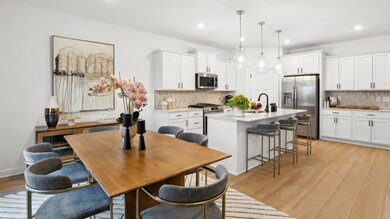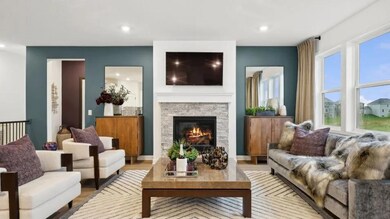
20071 Gabardine Ln Lakeville, MN 55044
Estimated payment $3,739/month
Total Views
587
3
Beds
2
Baths
1,783
Sq Ft
$321
Price per Sq Ft
Highlights
- New Construction
- Clubhouse
- 1-Story Property
About This Home
At the heart of this new single-story home is a modern, open-plan layout shared among a well-equipped kitchen, a dining room for memorable meals and a Great Room designed for entertainment. In a rear corner is the owner’s suite with an attached bathroom, while the remaining bedrooms frame the foyer. At select homesites is an optional finished basement for additional living space.
Home Details
Home Type
- Single Family
Parking
- 2 Car Garage
Home Design
- New Construction
- Quick Move-In Home
- Salem Plan
Interior Spaces
- 1,783 Sq Ft Home
- 1-Story Property
Bedrooms and Bathrooms
- 3 Bedrooms
- 2 Full Bathrooms
Community Details
Overview
- Actively Selling
- Built by Lennar
- Cedar Hills Lifestyle Villa Collection Subdivision
Amenities
- Clubhouse
Sales Office
- 20268 Geneva Trail
- Lakeville, MN 55044
- 952-373-0485
- Builder Spec Website
Office Hours
- Mon-Sun: BY-APT
Map
Create a Home Valuation Report for This Property
The Home Valuation Report is an in-depth analysis detailing your home's value as well as a comparison with similar homes in the area
Similar Homes in the area
Home Values in the Area
Average Home Value in this Area
Property History
| Date | Event | Price | Change | Sq Ft Price |
|---|---|---|---|---|
| 07/01/2025 07/01/25 | For Sale | $572,355 | -- | $321 / Sq Ft |
Nearby Homes
- 20060 Gabardine Ln
- 87XX 202nd St
- 20301 Gateway Dr
- 20109 Geneva Trail
- 20366 Gadget Cir
- 20349 Gadget Cir
- 7183 203rd St W
- 7177 201st St W
- 7199 203rd St W
- 20361 Gallifrey Way
- 20268 Geneva Trail
- 20268 Geneva Trail
- 20268 Geneva Trail
- 20268 Geneva Trail
- 20268 Geneva Trail
- 20268 Geneva Trail
- 20268 Geneva Trail
- 20268 Geneva Trail
- 20268 Geneva Trail
- 20063 Gabardine Ln
- 233 Cleopatra Dr Unit 117
- 363 Brutus Dr Unit 341
- 8500 210th St W
- 18394 Greenstone Way
- 18434 Greenstone Way
- 20464 Iberia Ave
- 19856 Itea Ave
- 7255 181st St W
- 20390 Dodd Blvd
- 19351 Indiana Ave
- 17949 Hidden Creek Trail
- 17400 Glacier Way
- 21401 Dushane Pkwy
- 9566 212th St W
- 17495 Gettysburg Way
- 17090 Grenadier Ave
- 310 3rd St
- 17058 Embers Ave
- 17032 Eagleview Ln Unit 96
- 17932 Jaguar Path

