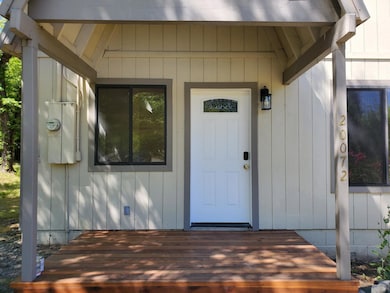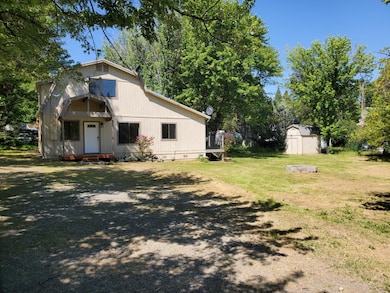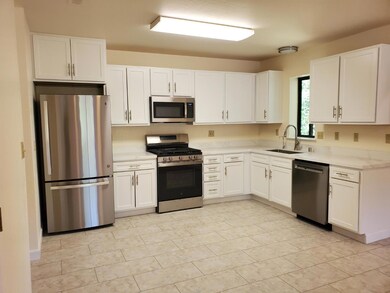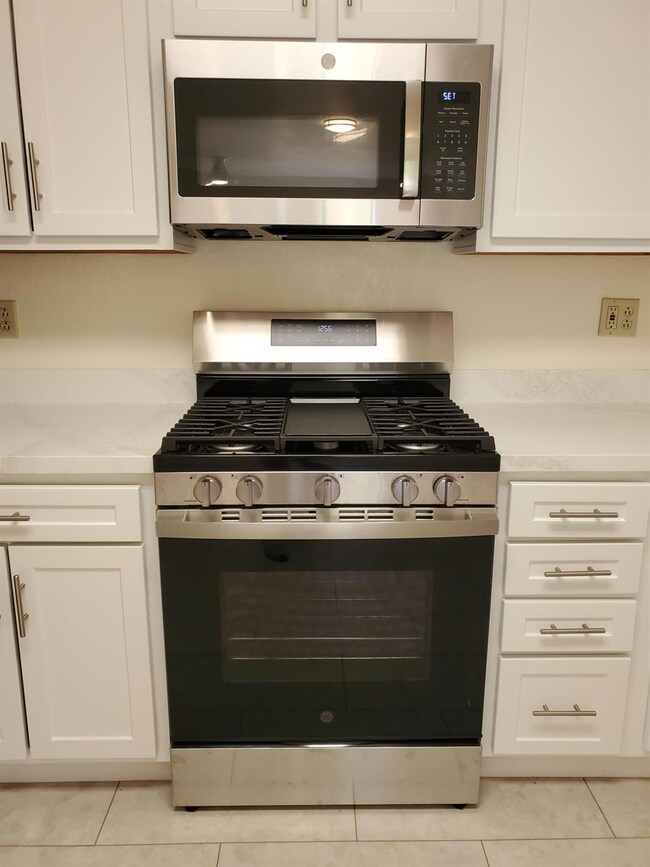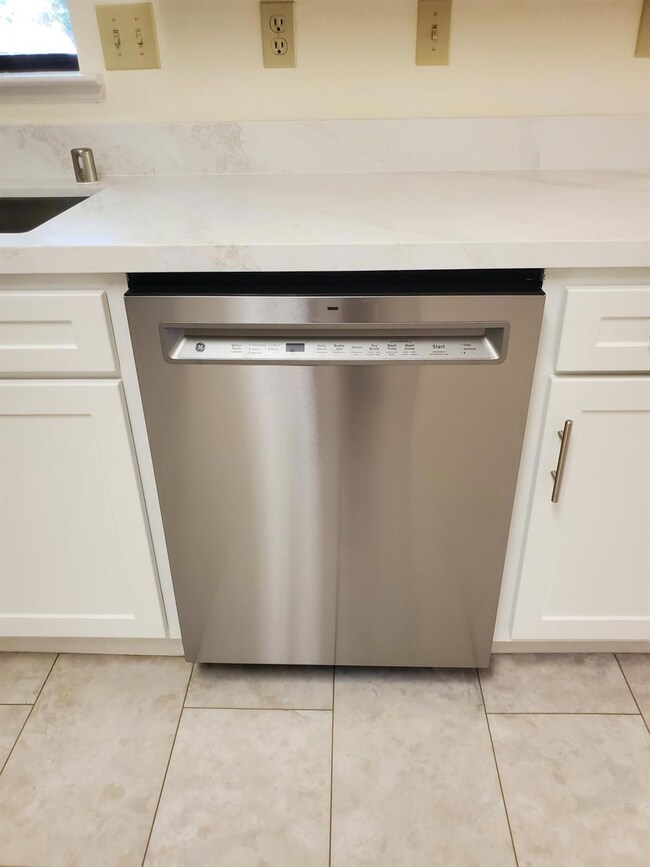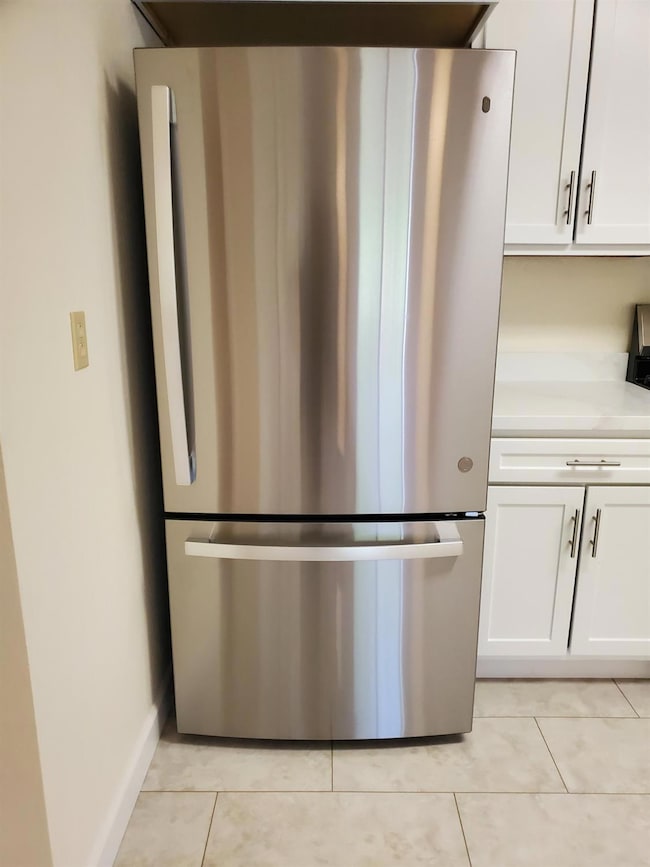
$460,000
- 4 Beds
- 2 Baths
- 2,170 Sq Ft
- 28110 Sweetland Rd
- North San Juan, CA
Historic 1937 Farmhouse with Land This charming 1937 farmhouse features 4 bedrooms and 2 bathrooms, blending vintage character with modern comfort. Set on a peaceful property just 2 minutes from downtown North San Juan and 20 minutes to Nevada City, the home includes a whimsical treehouse, two productive greenhouses, and established fruit trees with vegetable gardens. A seasonal stream adds
Aaron Rose eXp Realty of California Inc.

