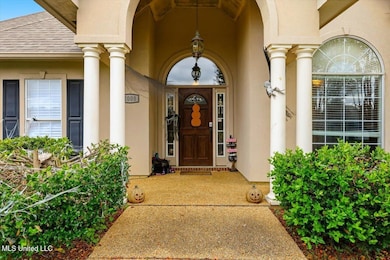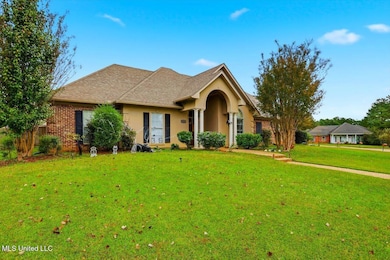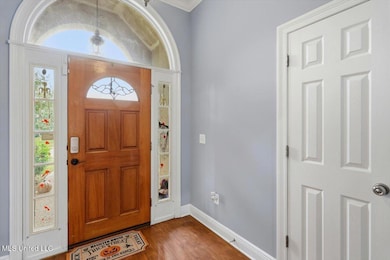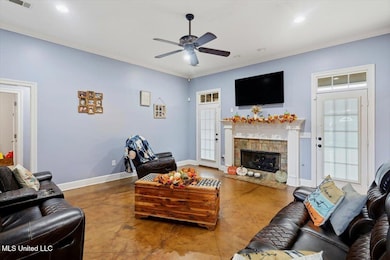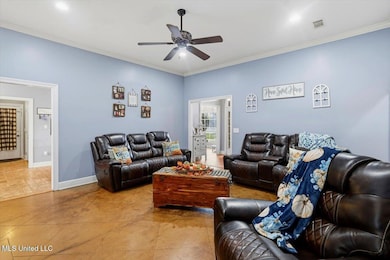2008 Brookstone Place Brandon, MS 39042
Estimated payment $2,289/month
Highlights
- Corner Lot
- Cul-De-Sac
- Soaking Tub
- Rouse Elementary School Rated A-
- Fireplace
- Cooling Available
About This Home
Beautiful 5 bedroom home on a Spacious Corner Lot entering the Cul-de-Sac! Welcome to this stunning home that offers an exceptional floor plan designed for comfort and functionality! Featuring 4 bedrooms, 2 full baths, and a versatile bonus room, there's plenty of space for everyone.
Step inside the inviting foyer and into the formal dining room, perfect for hosting family gatherings. The beautiful kitchen is a true highlight—complete with solid granite countertops, solid wood cabinets with pullout shelves, and modern finishes that make cooking and entertaining a joy.
Relax in the family room featuring a cozy gas log fireplace, or retreat to the oversized master suite with a luxurious walk-in closet. The primary bath offers double sinks, a walk-in shower, and a jetted soaking tub for the ultimate in relaxation.
Enjoy outdoor living on the covered porch overlooking one of the largest fenced lots in the neighborhood, situated on a corner cul-de-sac lot for added privacy and space. Additional features include gutters and a storm shelter for peace of mind.
This home truly has it all—style, space, and comfort—in a fantastic location!
Listing Agent
NextHome Realty Experience License #SS59852 Listed on: 10/25/2025

Home Details
Home Type
- Single Family
Est. Annual Taxes
- $4,557
Year Built
- Built in 2003
Lot Details
- 0.42 Acre Lot
- Cul-De-Sac
- Corner Lot
HOA Fees
- $13 Monthly HOA Fees
Parking
- 2 Car Garage
Home Design
- Architectural Shingle Roof
Interior Spaces
- 2,400 Sq Ft Home
- 1.5-Story Property
- Fireplace
- Insulated Windows
- Aluminum Window Frames
Kitchen
- Oven
- Microwave
Bedrooms and Bathrooms
- 5 Bedrooms
- 2 Full Bathrooms
- Soaking Tub
Schools
- Brandon Elementary And Middle School
- Brandon High School
Utilities
- Cooling Available
- Heating Available
Community Details
- Association fees include ground maintenance
- Cannon Ridge Subdivision
Listing and Financial Details
- Assessor Parcel Number J08-000082-01250
Map
Home Values in the Area
Average Home Value in this Area
Tax History
| Year | Tax Paid | Tax Assessment Tax Assessment Total Assessment is a certain percentage of the fair market value that is determined by local assessors to be the total taxable value of land and additions on the property. | Land | Improvement |
|---|---|---|---|---|
| 2024 | $4,557 | $34,916 | $0 | $0 |
| 2023 | $4,546 | $34,833 | $0 | $0 |
| 2022 | $4,494 | $34,833 | $0 | $0 |
| 2021 | $4,494 | $34,833 | $0 | $0 |
| 2020 | $4,494 | $34,833 | $0 | $0 |
| 2019 | $4,082 | $30,975 | $0 | $0 |
| 2018 | $4,020 | $30,975 | $0 | $0 |
| 2017 | $4,020 | $30,975 | $0 | $0 |
| 2016 | $3,625 | $30,014 | $0 | $0 |
| 2015 | $3,625 | $30,014 | $0 | $0 |
| 2014 | $3,561 | $30,014 | $0 | $0 |
| 2013 | -- | $30,014 | $0 | $0 |
Property History
| Date | Event | Price | List to Sale | Price per Sq Ft |
|---|---|---|---|---|
| 10/25/2025 10/25/25 | For Sale | $365,000 | -- | $152 / Sq Ft |
Purchase History
| Date | Type | Sale Price | Title Company |
|---|---|---|---|
| Warranty Deed | -- | -- |
Mortgage History
| Date | Status | Loan Amount | Loan Type |
|---|---|---|---|
| Open | $224,970 | FHA |
Source: MLS United
MLS Number: 4129700
APN: J08-000082-01250
- 1101 Susan Cove
- 104 Meadowcreek Dr
- 705 Brookwood Cir
- 100 City Limits Rd
- 104 City Limits Rd
- 148 W Legacy Dr
- 2701 Highway 80 E
- 444 Edgewood Crossing
- 0 Shiloh Rd Unit 4106044
- 0 Trickhambridge Rd
- 103 Pimlico Dr
- 100 Rollingwood Dr
- 110 Trickhambridge Rd
- 1 E Government St
- 200 Evelyn Ln
- 00007 Trickhambridge Rd
- 202 Evelyn Ln
- 1106 Pointe Cove
- 1104 Pointe Cove
- 105 Easthaven Dr
- 35 Lance Dr
- 132 Meadowlane Dr
- 309 Celadon Way
- 106 Overby St
- 1500 Chapelridge Way
- 410 Lake Forest Rd
- 409 Sand Stone Place
- 3007 Willow Dr
- 1290 W Government St
- 42 Fox Glen Cir
- 128 Fern Valley Rd
- 1172 Greenfield Cir
- 100 Windsor Lake Blvd
- 11 Timber Ridge Dr
- 221 Greenfield Ridge Dr
- 364 Wild Cedar Place
- 455 Crossgates Blvd
- 220 Cross Park Dr
- 330 Cross Park Dr
- 560 Dixton Dr
Ask me questions while you tour the home.

