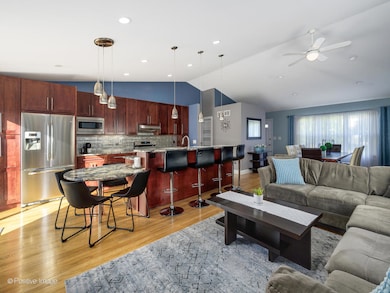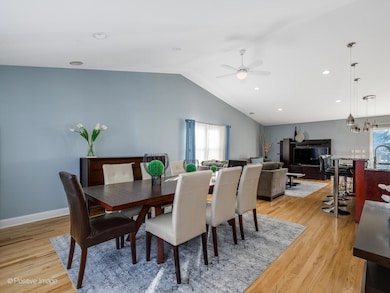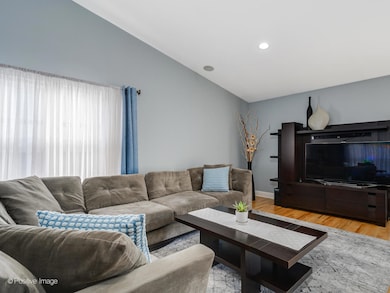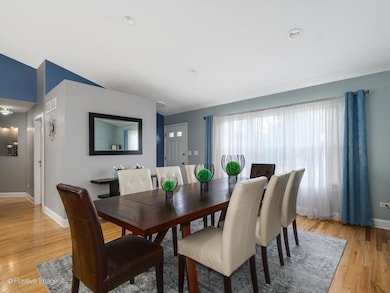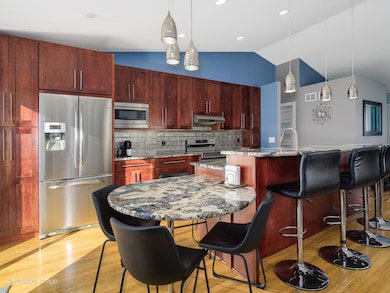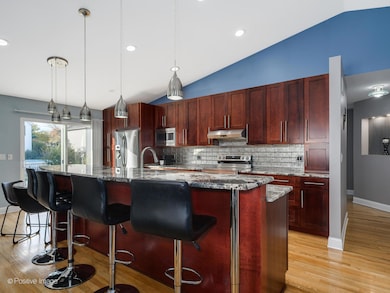2008 Clematis Dr Algonquin, IL 60102
Estimated payment $2,875/month
Highlights
- Recreation Room
- Vaulted Ceiling
- Wood Flooring
- Algonquin Lakes Elementary School Rated A-
- Ranch Style House
- Stainless Steel Appliances
About This Home
***Multiple Offers Received***Present H&B offers. Impeccably appointed, this exquisite 4-bedroom, 3-bath ranch blends contemporary sophistication with timeless comfort. Perfectly situated in the sought-after Algonquin neighborhood, home offers an exceptional living experience just minutes from parks, shops, and dining. Step inside to discover a sun-drenched open floor plan, where a vaulted-ceiling living and dining area flows seamlessly into the gourmet chef's kitchen, featuring Epsonite countertops, premium finishes, and sliding doors that open to an expansive, professionally manicured backyard. Every detail has been thoughtfully curated - from the boutique-style bathroom to the elegant hardwood flooring & millwork that adds warmth and character throughout. The fully finished lower level provides exceptional versatility, offering a spacious family room, media area, wet bar, additional bedroom, and ample storage. Whether you're entertaining guests or enjoying quiet evenings at home, this residence perfectly balances modern luxury and inviting comfort. **A true must-see for buyers seeking style, quality and serenity .** Long time owners have meticulous taken care of their home but selling as-is.
Home Details
Home Type
- Single Family
Est. Annual Taxes
- $8,961
Year Built
- Built in 1992 | Remodeled in 2018
Lot Details
- Lot Dimensions are 133x74
Parking
- 2 Car Garage
- Driveway
Home Design
- Ranch Style House
- Brick Exterior Construction
- Asphalt Roof
Interior Spaces
- 1,500 Sq Ft Home
- Vaulted Ceiling
- Family Room
- Combination Dining and Living Room
- Recreation Room
- Wood Flooring
- Laundry Room
Kitchen
- Range
- Microwave
- Dishwasher
- Stainless Steel Appliances
- Disposal
Bedrooms and Bathrooms
- 4 Bedrooms
- 4 Potential Bedrooms
- 3 Full Bathrooms
Basement
- Basement Fills Entire Space Under The House
- Fireplace in Basement
- Finished Basement Bathroom
Utilities
- Forced Air Heating and Cooling System
- Heating System Uses Natural Gas
- 100 Amp Service
- Water Softener
Listing and Financial Details
- Homeowner Tax Exemptions
Map
Tax History
| Year | Tax Paid | Tax Assessment Tax Assessment Total Assessment is a certain percentage of the fair market value that is determined by local assessors to be the total taxable value of land and additions on the property. | Land | Improvement |
|---|---|---|---|---|
| 2024 | $8,951 | $122,422 | $21,490 | $100,932 |
| 2023 | $8,496 | $109,491 | $19,220 | $90,271 |
| 2022 | $6,838 | $85,734 | $20,766 | $64,968 |
| 2021 | $6,555 | $79,871 | $19,346 | $60,525 |
| 2020 | $6,379 | $77,043 | $18,661 | $58,382 |
| 2019 | $6,220 | $73,740 | $17,861 | $55,879 |
| 2018 | $6,711 | $76,403 | $16,912 | $59,491 |
| 2017 | $6,570 | $71,976 | $15,932 | $56,044 |
| 2016 | $6,468 | $67,507 | $14,943 | $52,564 |
| 2013 | -- | $60,143 | $13,939 | $46,204 |
Property History
| Date | Event | Price | List to Sale | Price per Sq Ft |
|---|---|---|---|---|
| 11/25/2025 11/25/25 | Pending | -- | -- | -- |
| 11/23/2025 11/23/25 | Off Market | $407,000 | -- | -- |
| 11/14/2025 11/14/25 | Price Changed | $407,000 | -4.2% | $271 / Sq Ft |
| 10/28/2025 10/28/25 | For Sale | $424,700 | -- | $283 / Sq Ft |
Purchase History
| Date | Type | Sale Price | Title Company |
|---|---|---|---|
| Interfamily Deed Transfer | -- | Affinity Title Services Llc | |
| Warranty Deed | $214,900 | Northland Title Llc |
Mortgage History
| Date | Status | Loan Amount | Loan Type |
|---|---|---|---|
| Open | $158,600 | New Conventional | |
| Closed | $171,900 | No Value Available |
Source: Midwest Real Estate Data (MRED)
MLS Number: 12501867
APN: 19-35-205-025
- 1730 Tanglewood Dr
- 1121 Redwood Dr
- 820 Red Coach Ln
- 2 Cumberland Pkwy
- 1943 Ozark Pkwy
- 1011 Wesley Ln
- 1770 E Algonquin Rd
- Lot 4 b Ryan Pkwy
- 1659 E Algonquin Rd
- 620 Old Oak Cir
- 920 Plymouth Ct
- 903 Old Oak Cir
- 1439 Lowe Dr
- 1188 E Algonquin Rd
- 2150 E Algonquin Rd
- 1670 Yosemite Pkwy
- 925 N River Rd
- 719 Webster St
- 2003 Magenta Ln
- 600 E Algonquin Rd

