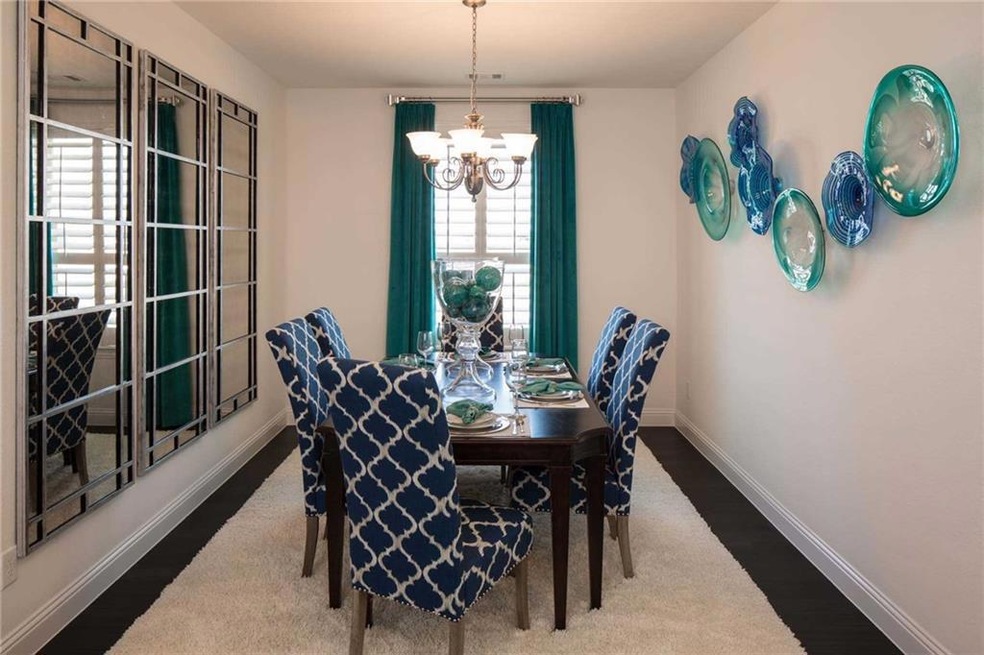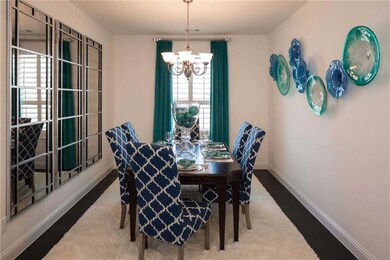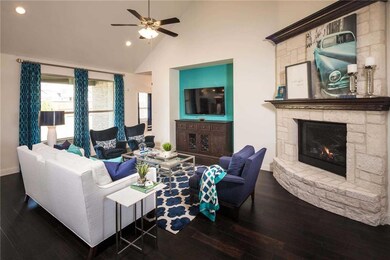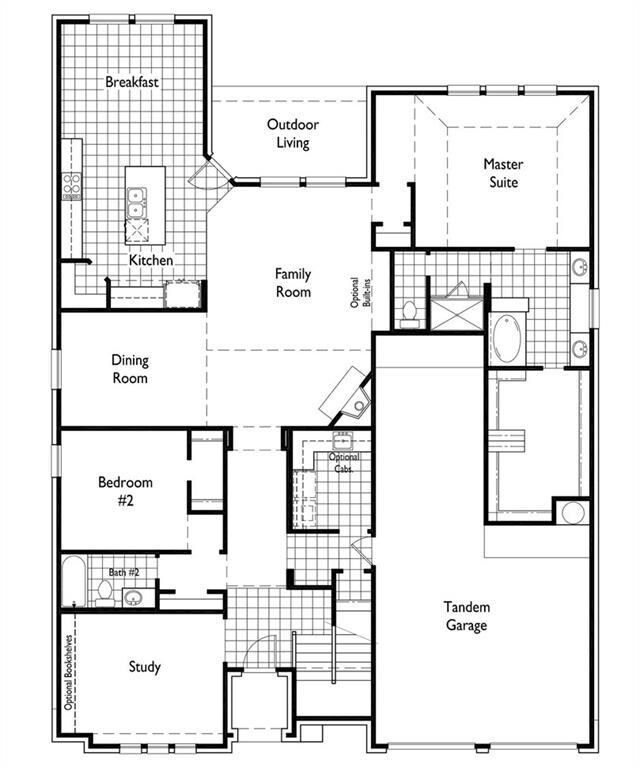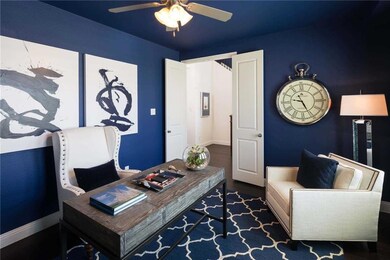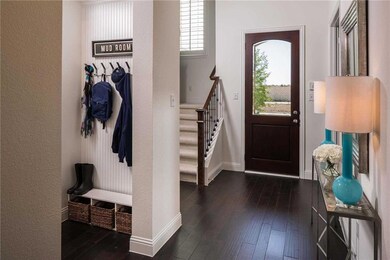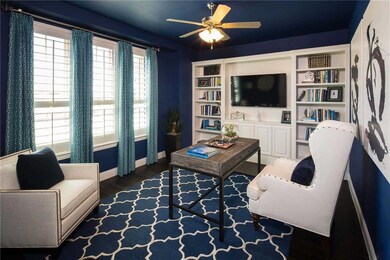
2008 Commons Way Prosper, TX 75078
Estimated Value: $713,000 - $734,036
Highlights
- Newly Remodeled
- Clubhouse
- Traditional Architecture
- William Rushing Middle School Rated A
- Vaulted Ceiling
- Wood Flooring
About This Home
As of November 2017MLS# 13644776 - Built by Highland Homes - CONST. COMPLETED Nov 10 ~ Fabulous Family Home. 2 Story, 4 bedrooms, 4 full and 1 half bath! For those who work from home, the bright & light study is in front with 3 large windows. The vaulted family room ceiling is the focal point of this open concept main level, accompanied by an elegant formal dining room to gourmet kitchen with double stainless gas ovens and cook top. Master suite features huge walk in closet . 2nd bedroom guest suite down. Up includes 2 bedrooms, each with private bath, game room and entertainment room! 3 car tandem garage . Huge family size lot ready for your pool! Prosper ISD, NO MUD! NO PID! LOW HOA POOLPARKSPLAY.
Last Buyer's Agent
Susan Messer
Ebby Halliday, REALTORS License #0458817

Home Details
Home Type
- Single Family
Est. Annual Taxes
- $13,129
Year Built
- Built in 2017 | Newly Remodeled
Lot Details
- Wood Fence
- Landscaped
- Interior Lot
- Sprinkler System
- Few Trees
- Garden
- Drought Tolerant Landscaping
- Large Grassy Backyard
HOA Fees
- $43 Monthly HOA Fees
Parking
- 3 Car Attached Garage
- Front Facing Garage
- Tandem Parking
- Garage Door Opener
Home Design
- Traditional Architecture
- Brick Exterior Construction
- Slab Foundation
- Composition Roof
Interior Spaces
- 3,367 Sq Ft Home
- 2-Story Property
- Vaulted Ceiling
- Ceiling Fan
- Decorative Lighting
- Heatilator
- Gas Log Fireplace
- Stone Fireplace
- Metal Fireplace
- ENERGY STAR Qualified Windows
- 12 Inch+ Attic Insulation
Kitchen
- Double Oven
- Gas Oven or Range
- Plumbed For Gas In Kitchen
- Gas Cooktop
- Microwave
- Plumbed For Ice Maker
- Dishwasher
- Disposal
Flooring
- Wood
- Carpet
- Ceramic Tile
Bedrooms and Bathrooms
- 4 Bedrooms
- Low Flow Toliet
Laundry
- Full Size Washer or Dryer
- Washer and Electric Dryer Hookup
Home Security
- Prewired Security
- Fire and Smoke Detector
Eco-Friendly Details
- Energy-Efficient Appliances
- Energy-Efficient HVAC
- Energy-Efficient Insulation
- Energy-Efficient Thermostat
Outdoor Features
- Covered patio or porch
- Exterior Lighting
- Rain Gutters
Schools
- Windsong Ranch Elementary School
- Rogers Middle School
- Prosper High School
Utilities
- Cooling System Mounted In Outer Wall Opening
- Cooling System Mounted To A Wall/Window
- Window Unit Cooling System
- Forced Air Zoned Heating and Cooling System
- Floor Furnace
- Wall Furnace
- Heating System Uses Natural Gas
- Underground Utilities
- Individual Gas Meter
- Tankless Water Heater
- High Speed Internet
- Cable TV Available
Listing and Financial Details
- Legal Lot and Block 8 / J
Community Details
Overview
- Association fees include full use of facilities, maintenance structure, management fees
- Real Manage HOA, Phone Number (701) 901-2418
- Artesia Subdivision
- Mandatory home owners association
- Greenbelt
Amenities
- Clubhouse
Recreation
- Community Playground
- Community Pool
- Jogging Path
Ownership History
Purchase Details
Home Financials for this Owner
Home Financials are based on the most recent Mortgage that was taken out on this home.Similar Homes in Prosper, TX
Home Values in the Area
Average Home Value in this Area
Purchase History
| Date | Buyer | Sale Price | Title Company |
|---|---|---|---|
| Highland Homes Dallas Llc | -- | None Available |
Mortgage History
| Date | Status | Borrower | Loan Amount |
|---|---|---|---|
| Open | Robison Christopher Neal | $315,854 | |
| Closed | Highland Homes Dallas Llc | $300,000 |
Property History
| Date | Event | Price | Change | Sq Ft Price |
|---|---|---|---|---|
| 11/15/2017 11/15/17 | Sold | -- | -- | -- |
| 07/29/2017 07/29/17 | Pending | -- | -- | -- |
| 07/09/2017 07/09/17 | For Sale | $424,990 | -- | $126 / Sq Ft |
Tax History Compared to Growth
Tax History
| Year | Tax Paid | Tax Assessment Tax Assessment Total Assessment is a certain percentage of the fair market value that is determined by local assessors to be the total taxable value of land and additions on the property. | Land | Improvement |
|---|---|---|---|---|
| 2024 | $13,129 | $565,143 | $0 | $0 |
| 2023 | $10,720 | $513,766 | $149,377 | $564,370 |
| 2022 | $12,090 | $467,060 | $124,361 | $471,308 |
| 2021 | $10,369 | $386,520 | $69,895 | $316,625 |
| 2020 | $10,648 | $386,000 | $77,661 | $308,339 |
| 2019 | $11,650 | $407,245 | $77,661 | $329,584 |
| 2018 | $11,885 | $413,000 | $83,754 | $329,246 |
Agents Affiliated with this Home
-
Ben Caballero

Seller's Agent in 2017
Ben Caballero
HomesUSA.com
(888) 872-6006
351 in this area
30,707 Total Sales
-
S
Buyer's Agent in 2017
Susan Messer
Ebby Halliday
(214) 912-1938
Map
Source: North Texas Real Estate Information Systems (NTREIS)
MLS Number: 13644776
APN: R704364
- 1813 Brownwood Blvd
- 16033 Alvarado Dr
- 15912 Alvarado Dr
- 16024 Alvarado Dr
- 16012 Alvarado Dr
- 15917 High Line Dr
- 2216 Richmond Park Ln
- 16101 Bidwell Park Dr
- 16309 Stillhouse Hollow Ct
- 1716 Medina Ln
- 15505 City Garden Ln
- 16316 White Rock Blvd
- 16404 Stillhouse Hollow Ct
- 16409 Stillhouse Hollow Ct
- 1605 Tahoe Trail
- 16305 Toledo Bend Ct
- 2004 Long Park Ave
- 3800 Ironwood Dr
- 3791 Lockhart Dr
- 880 John Hopkins Dr
- 2008 Commons Way
- 2004 Commons Way
- 2012 Commons Way
- 2005 Hubbard Park Ln
- 2009 Hubbard Park Ln
- 2016 Commons Way
- 2020 Commons Way
- 2001 Hubbard Park Ln
- 2013 Hubbard Park Ln
- 2009 Commons Way
- 2013 Commons Way
- 2100 Commons Way
- 2017 Hubbard Park Ln
- 2005 Commons Way
- 2017 Commons Way
- 16000 Plum Ct
- 16004 Plum Ct
- 2101 Hubbard Park Ln
- 16008 Plum Ct
- 2001 Commons Way
