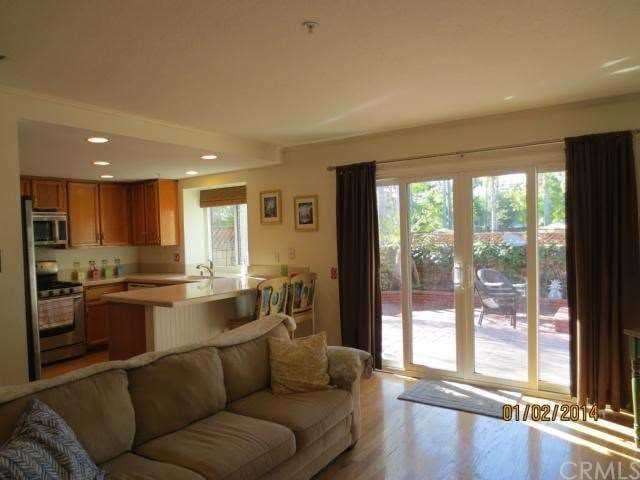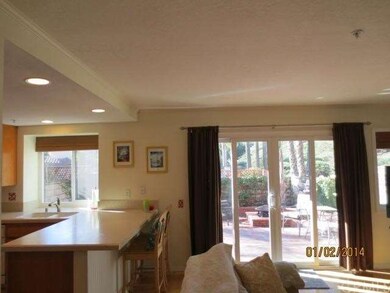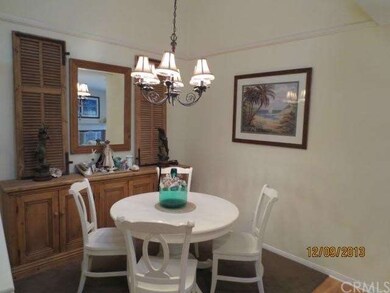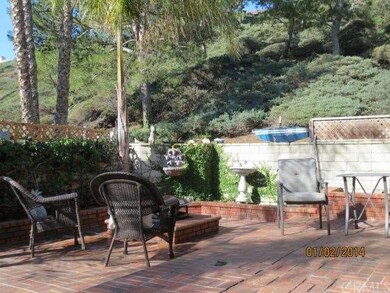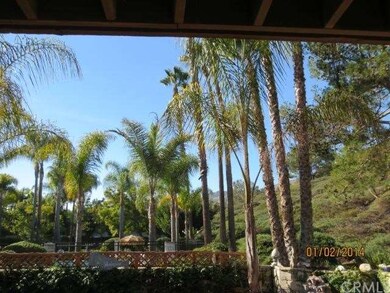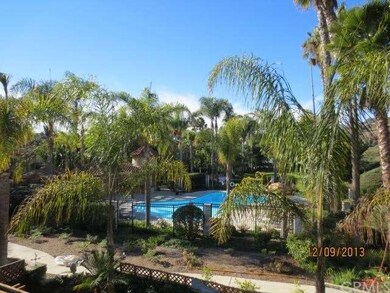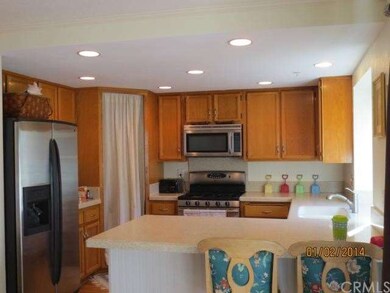
2008 Domador Unit 8 San Clemente, CA 92673
Forster Ranch NeighborhoodEstimated Value: $975,000 - $1,162,736
Highlights
- Heated Pool
- Spanish Architecture
- High Ceiling
- Truman Benedict Elementary School Rated A
- Corner Lot
- Pool View
About This Home
As of March 2014Located within the Beach City of San Clemente this Town Home is in a Private, Beautiful and Peaceful space. Enjoy the Vaulted Ceilings, Formal Living Room, Dining room, and many Upgrades this Home has to offer. Upgrades include Wood Flooring and Berber Carpet. Vinyl Windows installed throughout the entire home Dressed with Plantation Shutters, Custom made Shades or Tasteful Fabric on each and every window. The Kitchen features Expansive Corian Counters, Large Pantry and Stainless Steel Appliances and Bead board detail. During this chilly weather get warm by the Gas or Wood burning Fireplace in the Cozy Family Room. Recently Remodeled Master Bath features Travertine flooring, Full bath with Travertine Surround and Luxurious Tub. Newer Light fixtures throughout, High-End doors and more. Casablanca Boasts a Large Association Pool Heated 7 to 8 months out of the year and private Tennis Court. Expansive Greenbelts just across the street, Huge Community Park and California Distinguished Elementary and Junior High Schools directly up Camino Vera Cruz.
Last Agent to Sell the Property
CENTURY 21 Affiliated License #01787582 Listed on: 12/09/2013

Townhouse Details
Home Type
- Townhome
Est. Annual Taxes
- $6,156
Year Built
- Built in 1984
Lot Details
- 1,742 Sq Ft Lot
- 1 Common Wall
HOA Fees
Parking
- 2 Car Attached Garage
- Parking Available
- Assigned Parking
Home Design
- Spanish Architecture
Interior Spaces
- 1,680 Sq Ft Home
- 2-Story Property
- Beamed Ceilings
- High Ceiling
- Family Room with Fireplace
- Dining Room
- Pool Views
Kitchen
- Breakfast Bar
- Corian Countertops
Flooring
- Carpet
- Laminate
Bedrooms and Bathrooms
- 3 Bedrooms
- All Upper Level Bedrooms
Laundry
- Laundry Room
- Laundry in Garage
- Gas Dryer Hookup
Outdoor Features
- Heated Pool
- Brick Porch or Patio
Location
- Suburban Location
Utilities
- Forced Air Heating and Cooling System
- 220 Volts in Garage
Listing and Financial Details
- Tax Lot 422.
- Tax Tract Number 11897
- Assessor Parcel Number 93636036
Community Details
Overview
- 74 Units
Recreation
- Tennis Courts
- Community Pool
Ownership History
Purchase Details
Purchase Details
Home Financials for this Owner
Home Financials are based on the most recent Mortgage that was taken out on this home.Purchase Details
Purchase Details
Purchase Details
Home Financials for this Owner
Home Financials are based on the most recent Mortgage that was taken out on this home.Purchase Details
Home Financials for this Owner
Home Financials are based on the most recent Mortgage that was taken out on this home.Similar Home in San Clemente, CA
Home Values in the Area
Average Home Value in this Area
Purchase History
| Date | Buyer | Sale Price | Title Company |
|---|---|---|---|
| Mia Conway Revocable Trust | -- | None Listed On Document | |
| Conway Wilhelmina | -- | None Listed On Document | |
| Conway Wilhelmina | -- | None Listed On Document | |
| Pasinli Bettina | -- | None Available | |
| Pasinli Trust | -- | None Available | |
| Pasinli Bettina | $505,000 | Lawyers Title | |
| Parten Patrick R | $391,000 | Southland Title Corporation |
Mortgage History
| Date | Status | Borrower | Loan Amount |
|---|---|---|---|
| Previous Owner | Conway Wilhelmina | $0 | |
| Previous Owner | Pasinli Bettina | $378,750 | |
| Previous Owner | Parten Patrick R | $414,200 | |
| Previous Owner | Parten Patrick R | $417,000 | |
| Previous Owner | Parten Patrick R | $100,000 | |
| Previous Owner | Parten Patrick R | $258,500 | |
| Previous Owner | Tarney Jack K | $50,000 | |
| Closed | Conway Wilhelmina | $0 |
Property History
| Date | Event | Price | Change | Sq Ft Price |
|---|---|---|---|---|
| 03/13/2014 03/13/14 | Sold | $505,000 | -2.7% | $301 / Sq Ft |
| 02/03/2014 02/03/14 | Pending | -- | -- | -- |
| 12/09/2013 12/09/13 | For Sale | $519,000 | -- | $309 / Sq Ft |
Tax History Compared to Growth
Tax History
| Year | Tax Paid | Tax Assessment Tax Assessment Total Assessment is a certain percentage of the fair market value that is determined by local assessors to be the total taxable value of land and additions on the property. | Land | Improvement |
|---|---|---|---|---|
| 2024 | $6,156 | $606,919 | $436,340 | $170,579 |
| 2023 | $6,026 | $595,019 | $427,784 | $167,235 |
| 2022 | $5,911 | $583,352 | $419,396 | $163,956 |
| 2021 | $5,798 | $571,914 | $411,172 | $160,742 |
| 2020 | $5,740 | $566,050 | $406,956 | $159,094 |
| 2019 | $5,627 | $554,951 | $398,976 | $155,975 |
| 2018 | $5,519 | $544,070 | $391,153 | $152,917 |
| 2017 | $5,412 | $533,402 | $383,483 | $149,919 |
| 2016 | $5,308 | $522,944 | $375,964 | $146,980 |
| 2015 | $5,228 | $515,089 | $370,316 | $144,773 |
| 2014 | $4,619 | $461,670 | $294,164 | $167,506 |
Agents Affiliated with this Home
-
Holly Mitchell

Seller's Agent in 2014
Holly Mitchell
CENTURY 21 Affiliated
(949) 735-5126
5 Total Sales
-
Jon Clark
J
Buyer's Agent in 2014
Jon Clark
Jonathan Clark, Broker
(833) 469-5397
13 Total Sales
Map
Source: California Regional Multiple Listing Service (CRMLS)
MLS Number: OC13244906
APN: 936-360-36
- 2922 Estancia
- 2930 Estancia
- 2931 Calle Heraldo
- 3014 Enrique Unit 98
- 2115 Via Viejo
- 2958 Bonanza
- 112 Del Cabo
- 1110 Novilunio
- 3000 Eminencia Del Sur
- 1641 Via Tulipan
- 2035 Via Vina
- 209 Mira Adelante
- 5748 Calle Polvorosa
- 6202 Colina Pacifica
- 6121 Camino Forestal
- 53 Mira Las Olas
- 164 Mira Velero
- 4505 Cresta Babia
- 143 Mira Del Sur
- 131 Mira Del Sur
- 2008 Domador Unit 8
- 2010 Domador Unit 9
- 2011 Domador Unit 14
- 2004 Domador Unit 6
- 2006 Domador
- 2004 Domador
- 2012 Domador
- 2014 Domador
- 2002 Domador
- 2016 Domador
- 2018 Domador Unit 1
- 2020 Domador Unit 2
- 2022 Domador
- 2024 Domador
- 2026 Domador
- 2028 Domador Unit 6
- 2034 Domador Unit 9
- 2036 Domador Unit 10
- 2040 Domador
- 2038 Domador
