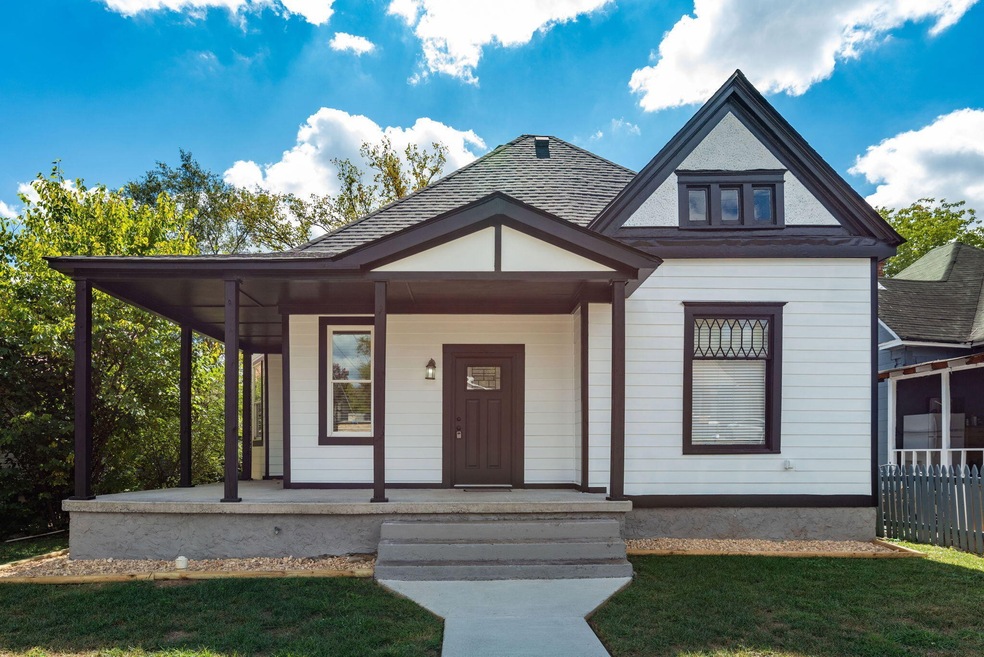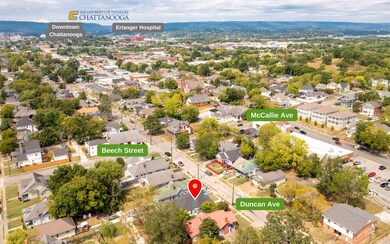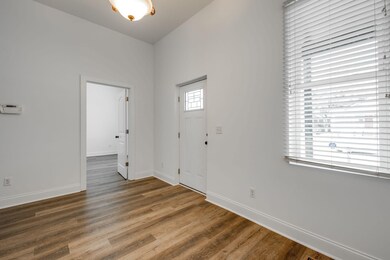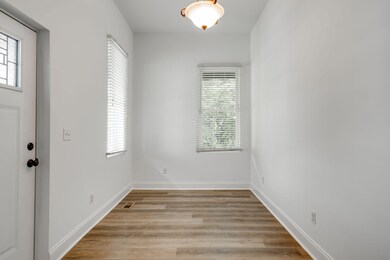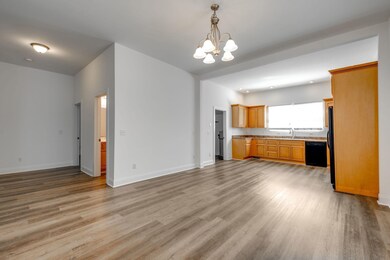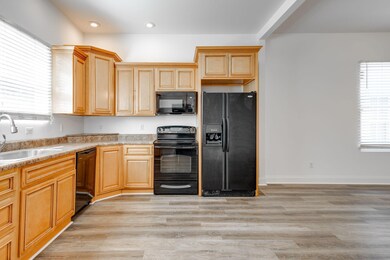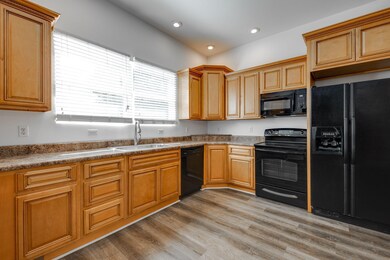2008 Duncan Ave Chattanooga, TN 37404
Highland Park NeighborhoodHighlights
- Deck
- No HOA
- Walk-In Closet
- Living Room with Fireplace
- Porch
- Cooling Available
About This Home
RENT in Highland Park! 3 bedrooms, 2 bathrooms, 1 level: This home features a large living room, 2 brick fireplaces, spacious front porch and expansive backyard - perfect for entertaining! Utilize the entryway alcove as an ideal work-from-home space. LOCATION, LOCATION, LOCATION: Short 6 minute commute to I-75 and an easy drive or bike ride to popular restaurants and coffee shops on Main Street. Maximize Highland Park living by being within 5 minutes of UTC, Erlanger Hospital, Bluff View Art District, Tennessee Riverwalk, and city center. RENTING IS EASY: Move-in ready and lawn maintenance included! (Tenant to verify square footage. Tenant is responsible to do their due diligence to verify that all information is correct, accurate and for obtaining any and all restrictions for the property. Pets are considered on a case by case basis.)
Listing Agent
Greater Downtown Realty dba Keller Williams Realty License #280357 Listed on: 06/19/2025

Home Details
Home Type
- Single Family
Est. Annual Taxes
- $1,012
Year Built
- Built in 1910
Parking
- On-Street Parking
Interior Spaces
- 1,746 Sq Ft Home
- Property has 3 Levels
- Furnished or left unfurnished upon request
- Ceiling Fan
- Living Room with Fireplace
- 2 Fireplaces
- Vinyl Flooring
Kitchen
- Microwave
- Dishwasher
Bedrooms and Bathrooms
- 3 Main Level Bedrooms
- Walk-In Closet
- 2 Full Bathrooms
Laundry
- Dryer
- Washer
Outdoor Features
- Deck
- Patio
- Porch
Schools
- Orchard Knob Elementary School
- Orchard Knob Middle School
- Howard School Of Academics Technology High School
Utilities
- Cooling Available
- Central Heating
Listing and Financial Details
- Property Available on 6/20/25
- Assessor Parcel Number 146K R 005
Community Details
Overview
- No Home Owners Association
Pet Policy
- Pets Allowed
Map
Source: Realtracs
MLS Number: 2921089
APN: 146K-R-005
- 1908 McCallie Ave
- 2000 Oak St
- 2001 Vine St
- 1909 Vine St
- 2004 Ivy St
- 2102 Kirby Ave
- 2211 Kirby Ave
- 2111 Ivy St
- 2206 Kirby Ave
- 1610 Chamberlain Ave
- 1700 Union Ave
- 1608 Bailey Ave
- 1000 S Beech St
- 1003 S Willow St
- 1516 Union Ave
- 2103 E 12th St
- 2415 Vine St
- 709 S Holly St
- 2403 Ivy St
- 1501 Chamberlain Ave
