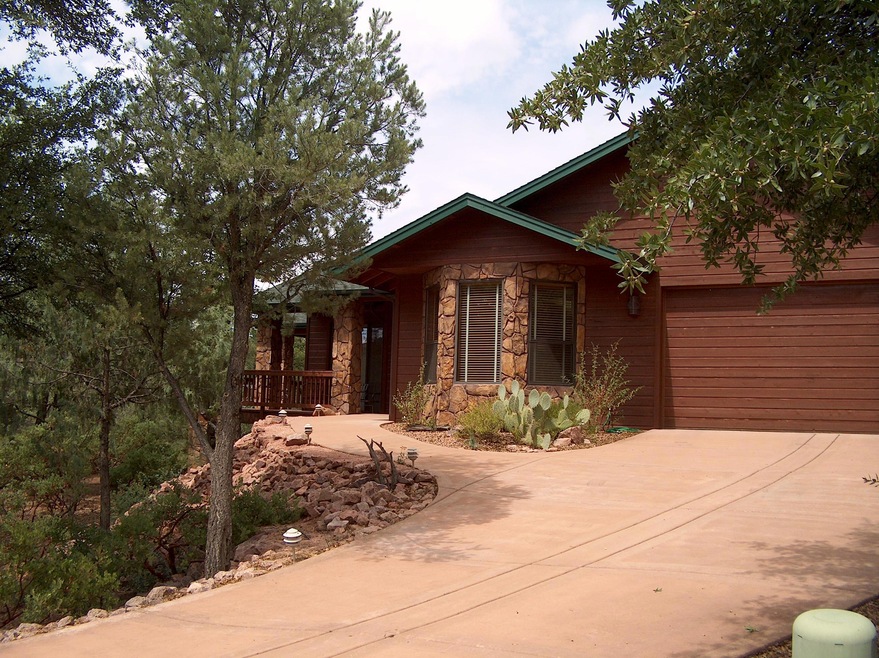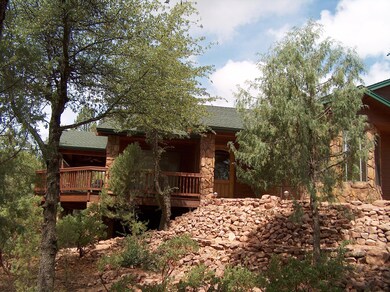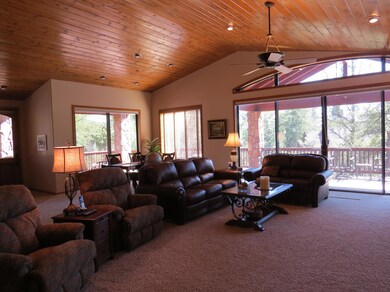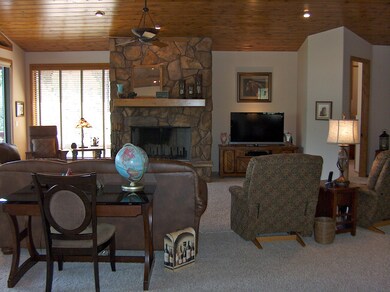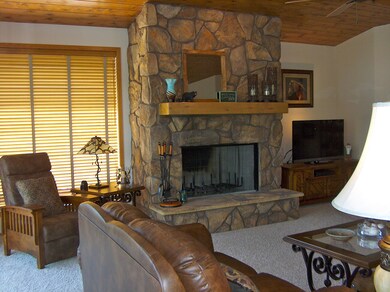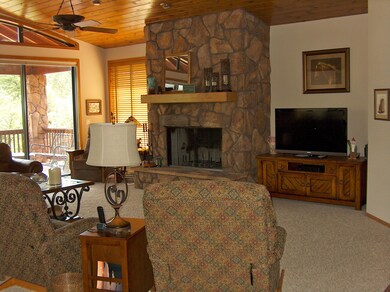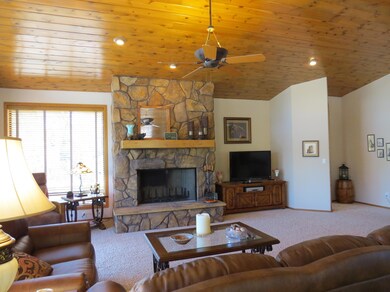
2008 E Columbine Cir Payson, AZ 85541
Highlights
- Health Club
- Gated Community
- Mountain View
- Golf Course Community
- Pine Trees
- Clubhouse
About This Home
As of November 2016Spacious, cozy cabin with forested views is located on a quiet cul de sac. The large great room has towering rock fireplace, tongue & groove vaulted ceilings, & large sliding glass doors which open to an expansive covered deck. The kitchen has both a breakfast bar and breakfast nook, granite counters & an abundance of cabinets. Master suite has T&G ceilings, bath with block glass snail shower, jetted tub, & private patio. 8 foot solid wood doors throughout, wood trimmed windows, custom cabinets & travertine tile accent the home. Oversized laundry room located near the kitchen can double as a butler's pantry. The 2501 sf, single level home has no steps. Some furnishings are available by separate agreement outside escrow.
Last Agent to Sell the Property
Annette Bashaw
COLDWELL BANKER BISHOP REALTY - PAYSON License #SA526920000 Listed on: 03/06/2015

Last Buyer's Agent
Stephanie Waugh
ACCENT REALTY
Home Details
Home Type
- Single Family
Est. Annual Taxes
- $3,749
Year Built
- Built in 2000
Lot Details
- 0.44 Acre Lot
- Cul-De-Sac
- East Facing Home
- Landscaped
- Pine Trees
HOA Fees
- $128 Monthly HOA Fees
Home Design
- Cabin
- Wood Frame Construction
- Asphalt Shingled Roof
- Wood Siding
- Stone Siding
Interior Spaces
- 2,502 Sq Ft Home
- 1-Story Property
- Vaulted Ceiling
- Ceiling Fan
- Skylights
- Double Pane Windows
- Entrance Foyer
- Great Room with Fireplace
- Combination Kitchen and Dining Room
- Mountain Views
- Fire and Smoke Detector
- Laundry in Utility Room
Kitchen
- Eat-In Kitchen
- Breakfast Bar
- Double Oven
- Electric Range
- Microwave
- Dishwasher
- Disposal
Flooring
- Carpet
- Tile
Bedrooms and Bathrooms
- 3 Bedrooms
- Split Bedroom Floorplan
- Hydromassage or Jetted Bathtub
Parking
- 2 Car Garage
- Garage Door Opener
Outdoor Features
- Covered patio or porch
Utilities
- Forced Air Heating and Cooling System
- Refrigerated Cooling System
- Heating System Uses Propane
- Propane Water Heater
- Internet Available
- Phone Available
- Satellite Dish
- Cable TV Available
Listing and Financial Details
- Tax Lot 215
- Assessor Parcel Number 302-87-215
Community Details
Overview
- $325 HOA Transfer Fee
- Built by SRJ
Recreation
- Golf Course Community
- Health Club
- Tennis Courts
- Community Pool
- Community Spa
- Putting Green
Additional Features
- Clubhouse
- Security
- Gated Community
Ownership History
Purchase Details
Purchase Details
Home Financials for this Owner
Home Financials are based on the most recent Mortgage that was taken out on this home.Purchase Details
Home Financials for this Owner
Home Financials are based on the most recent Mortgage that was taken out on this home.Purchase Details
Home Financials for this Owner
Home Financials are based on the most recent Mortgage that was taken out on this home.Similar Homes in Payson, AZ
Home Values in the Area
Average Home Value in this Area
Purchase History
| Date | Type | Sale Price | Title Company |
|---|---|---|---|
| Interfamily Deed Transfer | -- | None Available | |
| Warranty Deed | $450,000 | Pioneer Title Agency Inc | |
| Warranty Deed | -- | Pioneer Title | |
| Warranty Deed | $430,000 | Pioneer Title Agency |
Mortgage History
| Date | Status | Loan Amount | Loan Type |
|---|---|---|---|
| Open | $308,805 | New Conventional | |
| Previous Owner | $280,000 | New Conventional | |
| Previous Owner | $200,000 | New Conventional |
Property History
| Date | Event | Price | Change | Sq Ft Price |
|---|---|---|---|---|
| 11/29/2016 11/29/16 | Sold | $450,000 | -13.3% | $180 / Sq Ft |
| 10/05/2016 10/05/16 | Pending | -- | -- | -- |
| 06/03/2016 06/03/16 | For Sale | $519,000 | +18.0% | $207 / Sq Ft |
| 06/17/2015 06/17/15 | Sold | $440,000 | -4.1% | $176 / Sq Ft |
| 06/17/2015 06/17/15 | Pending | -- | -- | -- |
| 03/06/2015 03/06/15 | For Sale | $459,000 | -- | $183 / Sq Ft |
Tax History Compared to Growth
Tax History
| Year | Tax Paid | Tax Assessment Tax Assessment Total Assessment is a certain percentage of the fair market value that is determined by local assessors to be the total taxable value of land and additions on the property. | Land | Improvement |
|---|---|---|---|---|
| 2025 | $5,382 | -- | -- | -- |
| 2024 | $5,382 | $68,102 | $3,720 | $64,382 |
| 2023 | $5,382 | $57,971 | $2,862 | $55,109 |
| 2022 | $5,216 | $41,620 | $2,006 | $39,614 |
| 2021 | $4,897 | $41,620 | $2,006 | $39,614 |
| 2020 | $4,705 | $0 | $0 | $0 |
| 2019 | $4,567 | $0 | $0 | $0 |
| 2018 | $4,298 | $0 | $0 | $0 |
| 2017 | $4,006 | $0 | $0 | $0 |
| 2016 | $3,327 | $0 | $0 | $0 |
| 2015 | $3,749 | $0 | $0 | $0 |
Agents Affiliated with this Home
-
S
Seller's Agent in 2016
Stephanie Carlock
INTEGRA HOMES AND LAND - A
-
W
Buyer's Agent in 2016
William Dow
INTEGRA HOMES AND LAND - A
-
A
Seller's Agent in 2015
Annette Bashaw
COLDWELL BANKER BISHOP REALTY - PAYSON
(928) 978-2691
-
S
Buyer's Agent in 2015
Stephanie Waugh
ACCENT REALTY
Map
Source: Central Arizona Association of REALTORS®
MLS Number: 71048
APN: 302-87-215
- 2012 E Columbine Cir
- 1207 N Indian Paintbrush Cir
- 1020 N Indian Paintbrush Cir
- 1020 N Indian Paintbrush Cir Unit 174
- 2203 E Scenic Dr
- 1907 E Horizon Cir
- 1802 E Underwood Ln
- 1108 N Indian Paintbrush Cir
- 1202 N Horizon Way
- 2314 E Blue Bell Cir Unit 143
- 2314 E Blue Bell Cir
- 2308 E Blue Bell Cir
- 2316 E Blue Bell Cir Unit 142
- 2316 E Blue Bell Cir
- 2306 E Blue Bell Cir
- 900 N Blazing Star Cir
- 2304 E Blue Bell Cir
- 2302 E Blue Bell Cir
- 1115 N Scenic Dr
- 1113 N Scenic Dr
