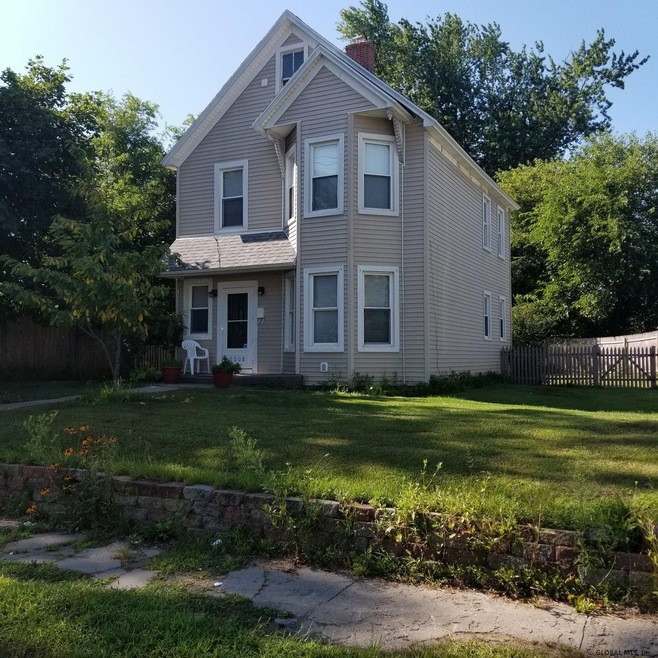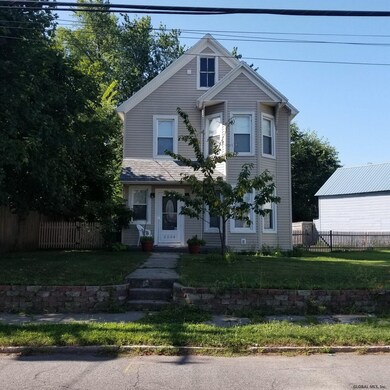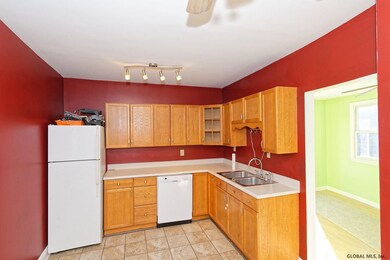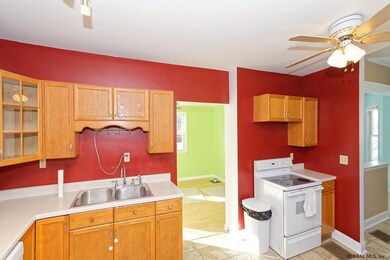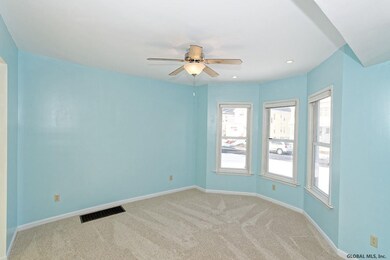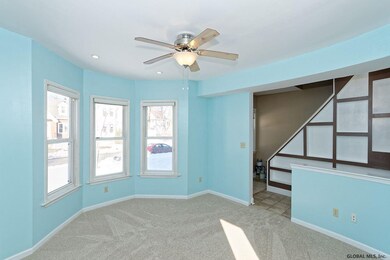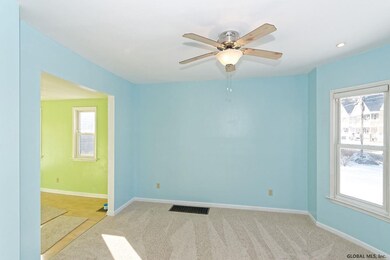
2008 Fairview Ave Schenectady, NY 12306
Rotterdam NeighborhoodHighlights
- Colonial Architecture
- Eat-In Kitchen
- Ceramic Tile Flooring
- No HOA
- Built-In Features
- Forced Air Heating System
About This Home
As of December 2019Move right into this lovely 3 bedroom, 1 bath home. Features a living room, formal dining room, updated kitchen, new roof, new carpet and newer siding. Laundry is conveniently located in the large 2nd floor bathroom. Nice sized yard with privacy fence. Convenient location! Taxes are without exemptions. (*Property is occupied. Photos were taken prior to seller moving in) Excellent Condition, Special Assessment Description: Estimated
Last Agent to Sell the Property
Miranda Real Estate Group, Inc License #40AL1117569 Listed on: 08/16/2019
Home Details
Home Type
- Single Family
Est. Annual Taxes
- $5,151
Year Built
- Built in 1900
Lot Details
- 0.37 Acre Lot
- Lot Dimensions are 100x160
- Privacy Fence
- Fenced
- Level Lot
Home Design
- Colonial Architecture
- Vinyl Siding
- Asphalt
Interior Spaces
- 1,318 Sq Ft Home
- Built-In Features
- Paddle Fans
- Pull Down Stairs to Attic
- Laundry on upper level
Kitchen
- Eat-In Kitchen
- Oven
- Range
- Dishwasher
Flooring
- Carpet
- Laminate
- Ceramic Tile
Bedrooms and Bathrooms
- 3 Bedrooms
- 1 Full Bathroom
Basement
- Walk-Out Basement
- Basement Fills Entire Space Under The House
Parking
- 4 Parking Spaces
- Off-Street Parking
Utilities
- No Cooling
- Forced Air Heating System
- Heating System Uses Natural Gas
- High Speed Internet
Community Details
- No Home Owners Association
Listing and Financial Details
- Legal Lot and Block 1 / 1
- Assessor Parcel Number 421500 48.60-1-1
Ownership History
Purchase Details
Home Financials for this Owner
Home Financials are based on the most recent Mortgage that was taken out on this home.Purchase Details
Purchase Details
Purchase Details
Purchase Details
Similar Homes in Schenectady, NY
Home Values in the Area
Average Home Value in this Area
Purchase History
| Date | Type | Sale Price | Title Company |
|---|---|---|---|
| Deed | $90,000 | None Available | |
| Deed | $74,000 | Sven R. Paul | |
| Deed | $13,500 | -- | |
| Deed | $10,000 | -- | |
| Deed | $56,758 | -- |
Mortgage History
| Date | Status | Loan Amount | Loan Type |
|---|---|---|---|
| Open | $3,007 | FHA | |
| Open | $87,718 | FHA | |
| Previous Owner | $13,678 | Credit Line Revolving |
Property History
| Date | Event | Price | Change | Sq Ft Price |
|---|---|---|---|---|
| 12/04/2019 12/04/19 | Sold | $111,000 | +5.7% | $84 / Sq Ft |
| 08/20/2019 08/20/19 | Pending | -- | -- | -- |
| 08/15/2019 08/15/19 | For Sale | $105,000 | +0.5% | $80 / Sq Ft |
| 05/17/2019 05/17/19 | Sold | $104,500 | -0.4% | $62 / Sq Ft |
| 04/30/2019 04/30/19 | Pending | -- | -- | -- |
| 04/29/2019 04/29/19 | For Sale | $104,900 | 0.0% | $62 / Sq Ft |
| 04/26/2019 04/26/19 | Pending | -- | -- | -- |
| 04/10/2019 04/10/19 | For Sale | $104,900 | 0.0% | $62 / Sq Ft |
| 04/10/2019 04/10/19 | Pending | -- | -- | -- |
| 03/21/2019 03/21/19 | For Sale | $104,900 | 0.0% | $62 / Sq Ft |
| 03/16/2019 03/16/19 | Pending | -- | -- | -- |
| 03/05/2019 03/05/19 | For Sale | $104,900 | +0.4% | $62 / Sq Ft |
| 01/14/2019 01/14/19 | Off Market | $104,500 | -- | -- |
| 12/07/2018 12/07/18 | For Sale | $104,900 | -- | $62 / Sq Ft |
Tax History Compared to Growth
Tax History
| Year | Tax Paid | Tax Assessment Tax Assessment Total Assessment is a certain percentage of the fair market value that is determined by local assessors to be the total taxable value of land and additions on the property. | Land | Improvement |
|---|---|---|---|---|
| 2024 | $5,290 | $106,900 | $16,000 | $90,900 |
| 2023 | $5,290 | $106,900 | $16,000 | $90,900 |
| 2022 | $5,250 | $106,900 | $16,000 | $90,900 |
| 2021 | $5,219 | $106,900 | $16,000 | $90,900 |
| 2020 | $5,142 | $106,900 | $16,000 | $90,900 |
| 2019 | $2,927 | $106,900 | $16,000 | $90,900 |
| 2018 | $4,474 | $106,900 | $16,000 | $90,900 |
| 2017 | $1,708 | $106,900 | $16,000 | $90,900 |
| 2016 | $4,654 | $106,900 | $16,000 | $90,900 |
| 2015 | -- | $106,900 | $16,000 | $90,900 |
| 2014 | -- | $106,900 | $16,000 | $90,900 |
Agents Affiliated with this Home
-
Donna Altieri

Seller's Agent in 2019
Donna Altieri
Miranda Real Estate Group, Inc
12 in this area
50 Total Sales
-
Jennifer Whipple

Seller's Agent in 2019
Jennifer Whipple
Miranda Real Estate Group Inc
(518) 356-1701
90 in this area
203 Total Sales
-
John DiGesualdo

Buyer's Agent in 2019
John DiGesualdo
Howard Hanna Capital Inc
(518) 370-3170
40 in this area
195 Total Sales
Map
Source: Global MLS
MLS Number: 201928009
APN: 048-060-0001-001-000-0000
- 1907 Fairview Ave
- 425 Cora St
- 2119 Broadway
- 1821 Broadway
- 2026 Euclid Ave
- 1915 Campbell Ave
- 2021 Wabash Ave
- 429 Third St
- 425 Third St
- 434 Cedar St
- 236 Cherry St
- 417 Shannon St
- 1710 Guilderland Ave
- 1653 Broadway
- 471 Harrison Ave
- 417 Eleanor St
- 1031 Helderberg Ave
- 528 Harrison Ave
- 2217 Guilderland Ave
- 1810 Osterlitz Ave
