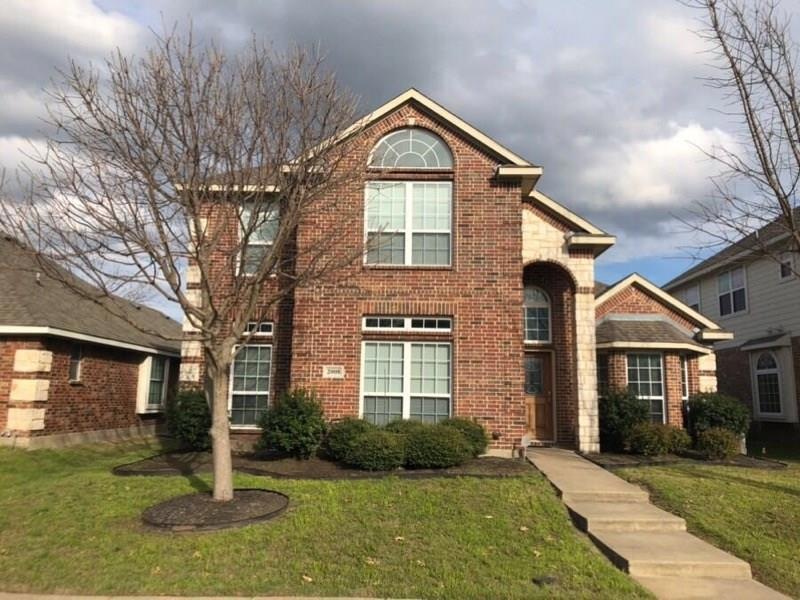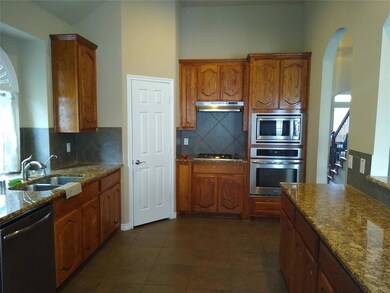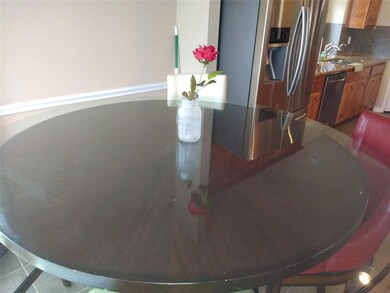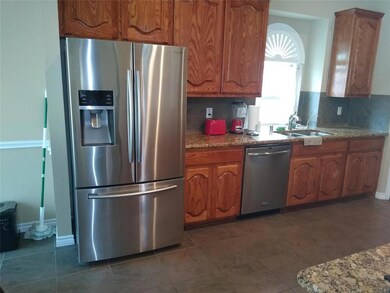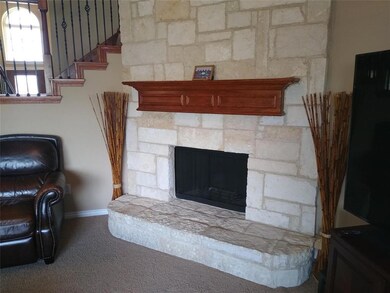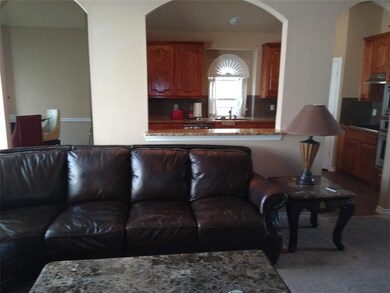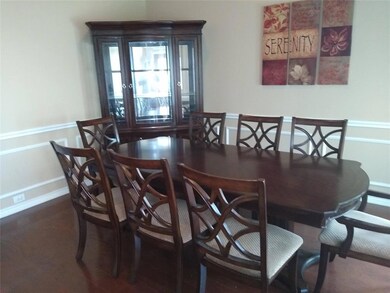
2008 Gardenridge Dr Glenn Heights, TX 75154
Highlights
- Traditional Architecture
- Home Security System
- 2-Car Garage with two garage doors
- Wood Flooring
- Central Heating and Cooling System
- 2-minute walk to Gateway Park
About This Home
As of December 2022CONTRACT FELL THROUGH. NEW ROOF!! Master down. Beautifully well kept 5 bedroom 3 full bathroom home loaded with upgrades. Looks new. Featuring real hardwood floors, granite counter tops, stone accent exterior as well as stone fireplace inside, stainless steel appliances with gas range. Split dining and living room with open concept. Loft gamer oom in addition to the bedroom space. Located only a few minutes from the interstate for easy access to Dallas.
Last Agent to Sell the Property
Hopkins Realty & Assoc. LLC License #0515406 Listed on: 02/27/2020
Home Details
Home Type
- Single Family
Est. Annual Taxes
- $5,647
Year Built
- Built in 2011
Lot Details
- 5,227 Sq Ft Lot
HOA Fees
- $31 Monthly HOA Fees
Parking
- 2-Car Garage with two garage doors
Home Design
- Traditional Architecture
- Brick Exterior Construction
- Slab Foundation
- Composition Roof
- Stone Siding
Interior Spaces
- 2,567 Sq Ft Home
- 2-Story Property
- Fireplace With Gas Starter
- Home Security System
Kitchen
- Gas Range
- <<microwave>>
- Dishwasher
- Disposal
Flooring
- Wood
- Carpet
Bedrooms and Bathrooms
- 5 Bedrooms
- 3 Full Bathrooms
Schools
- Beltline Elementary School
- Desoto East Middle School
- Desoto High School
Utilities
- Central Heating and Cooling System
- Cable TV Available
Community Details
- First Service HOA, Phone Number (855) 333-5149
- Gateway Estates Subdivision
- Mandatory home owners association
Listing and Financial Details
- Legal Lot and Block 30 / S
- Assessor Parcel Number 270002600S0300000
- $7,213 per year unexempt tax
Ownership History
Purchase Details
Home Financials for this Owner
Home Financials are based on the most recent Mortgage that was taken out on this home.Purchase Details
Home Financials for this Owner
Home Financials are based on the most recent Mortgage that was taken out on this home.Purchase Details
Home Financials for this Owner
Home Financials are based on the most recent Mortgage that was taken out on this home.Purchase Details
Home Financials for this Owner
Home Financials are based on the most recent Mortgage that was taken out on this home.Purchase Details
Purchase Details
Purchase Details
Home Financials for this Owner
Home Financials are based on the most recent Mortgage that was taken out on this home.Similar Homes in the area
Home Values in the Area
Average Home Value in this Area
Purchase History
| Date | Type | Sale Price | Title Company |
|---|---|---|---|
| Deed | -- | -- | |
| Vendors Lien | -- | Old Republic Title | |
| Vendors Lien | -- | None Available | |
| Vendors Lien | -- | Providence | |
| Special Warranty Deed | -- | None Available | |
| Trustee Deed | $176,419 | None Available | |
| Vendors Lien | -- | Capital Title |
Mortgage History
| Date | Status | Loan Amount | Loan Type |
|---|---|---|---|
| Open | $115,622 | FHA | |
| Open | $387,845 | FHA | |
| Previous Owner | $233,500 | New Conventional | |
| Previous Owner | $188,800 | New Conventional | |
| Previous Owner | $170,000 | VA | |
| Previous Owner | $171,318 | FHA |
Property History
| Date | Event | Price | Change | Sq Ft Price |
|---|---|---|---|---|
| 12/19/2022 12/19/22 | Sold | -- | -- | -- |
| 11/18/2022 11/18/22 | Pending | -- | -- | -- |
| 11/10/2022 11/10/22 | For Sale | $395,000 | +64.6% | $154 / Sq Ft |
| 06/09/2020 06/09/20 | Sold | -- | -- | -- |
| 04/30/2020 04/30/20 | For Sale | $240,000 | 0.0% | $93 / Sq Ft |
| 03/19/2020 03/19/20 | Pending | -- | -- | -- |
| 02/27/2020 02/27/20 | For Sale | $240,000 | -- | $93 / Sq Ft |
Tax History Compared to Growth
Tax History
| Year | Tax Paid | Tax Assessment Tax Assessment Total Assessment is a certain percentage of the fair market value that is determined by local assessors to be the total taxable value of land and additions on the property. | Land | Improvement |
|---|---|---|---|---|
| 2024 | $5,647 | $326,350 | $60,000 | $266,350 |
| 2023 | $5,647 | $326,350 | $60,000 | $266,350 |
| 2022 | $8,028 | $326,350 | $60,000 | $266,350 |
| 2021 | $6,651 | $239,760 | $40,000 | $199,760 |
| 2020 | $7,129 | $239,760 | $40,000 | $199,760 |
| 2019 | $7,254 | $239,760 | $40,000 | $199,760 |
| 2018 | $6,559 | $216,330 | $30,000 | $186,330 |
| 2017 | $5,984 | $196,190 | $30,000 | $166,190 |
| 2016 | $5,370 | $176,040 | $30,000 | $146,040 |
| 2015 | $4,795 | $169,310 | $30,000 | $139,310 |
| 2014 | $4,795 | $171,380 | $30,000 | $141,380 |
Agents Affiliated with this Home
-
Greg Hutchinson

Seller's Agent in 2022
Greg Hutchinson
Ebby Halliday
(214) 566-8143
3 in this area
73 Total Sales
-
Jacqueline West
J
Buyer's Agent in 2022
Jacqueline West
United Real Estate Frisco
(214) 228-7002
1 in this area
35 Total Sales
-
Eric Hopkins
E
Seller's Agent in 2020
Eric Hopkins
Hopkins Realty & Assoc. LLC
(214) 864-0352
13 Total Sales
-
Tami Davis
T
Buyer's Agent in 2020
Tami Davis
eXp Realty
(817) 456-8068
1 in this area
69 Total Sales
Map
Source: North Texas Real Estate Information Systems (NTREIS)
MLS Number: 14290869
APN: 270002600S0300000
- 1002 Andrea Michele Ln
- 1203 Whitecreek Dr
- 1121 Bradford Dr
- 1207 Whitecreek Dr
- 1915 Lillian Ave
- 1752 Dynasty Dr
- 1723 Creekview Dr
- 1713 Carrington Dr
- 1701 Creekview Dr
- 215 Morning Glory Place
- 204 Finlee Ln
- 403 Maltese
- 407 Maltese
- 404 Maltese
- 322 Maltese
- 408 Maltese
- 327 Maltese
- 314 Amberville Dr
- 427 Amberville Dr
- 430 Amberville Dr
