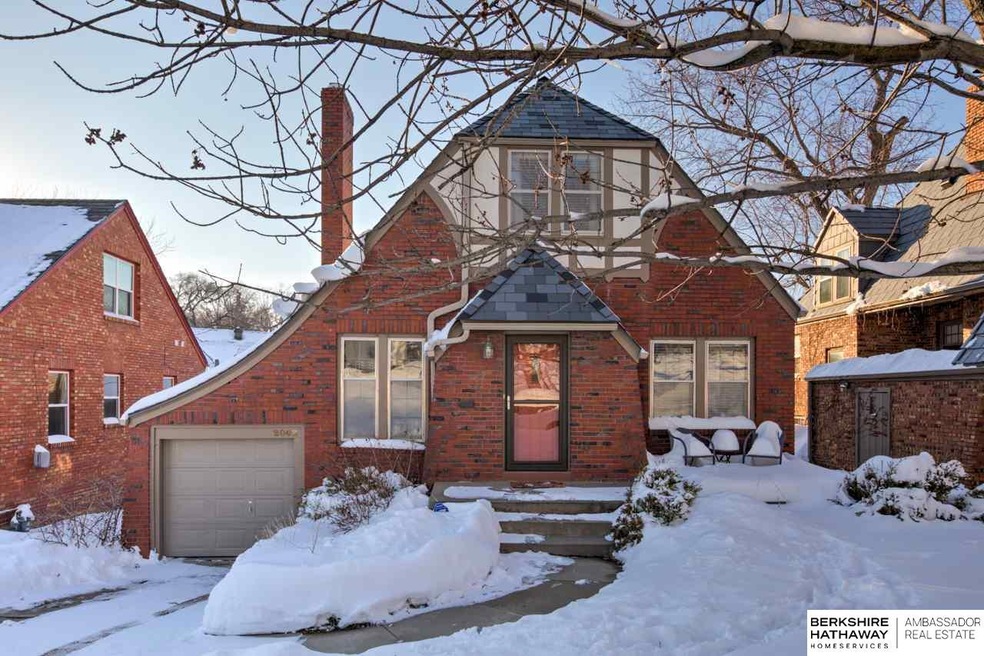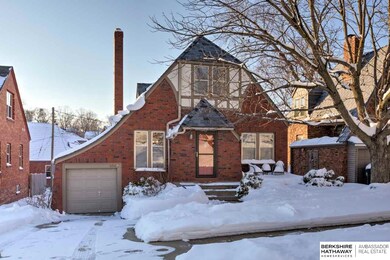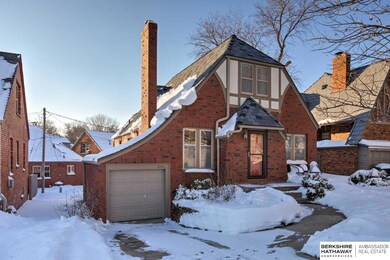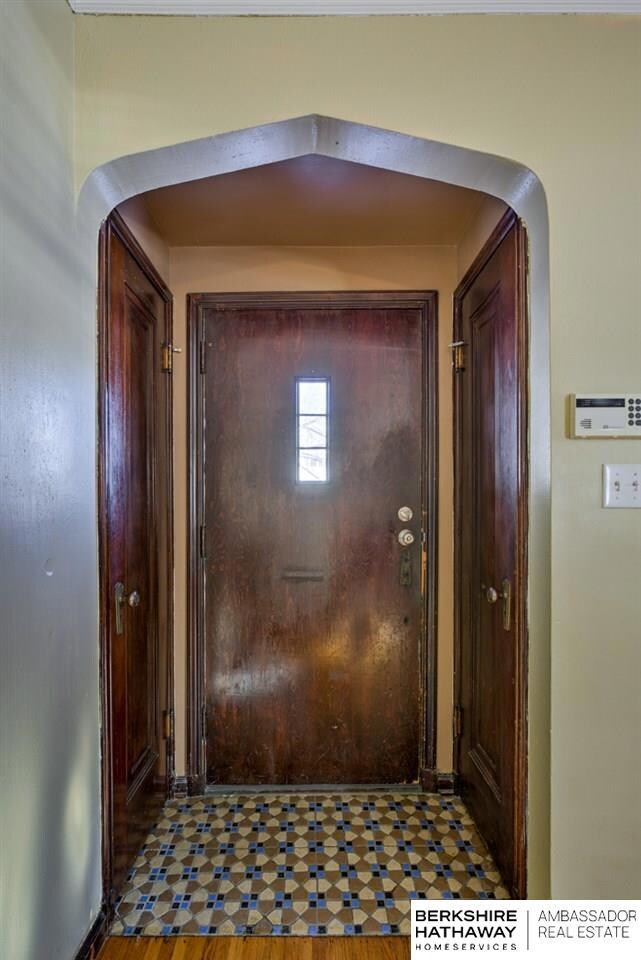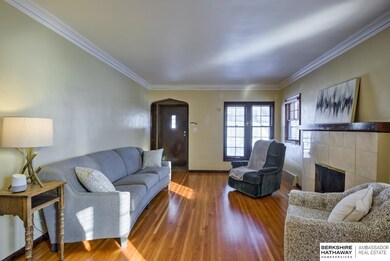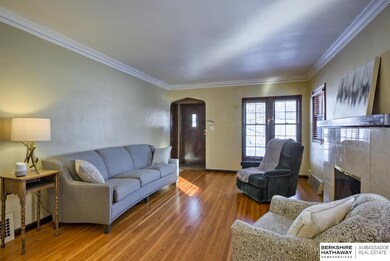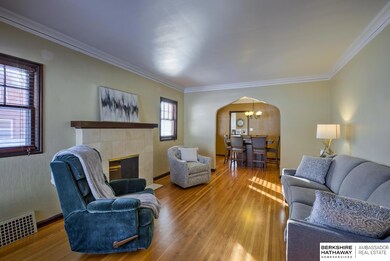
2008 N 51st St Omaha, NE 68104
Military Avenue NeighborhoodEstimated Value: $373,000 - $416,517
Highlights
- Deck
- Main Floor Bedroom
- 1 Car Attached Garage
- Wood Flooring
- No HOA
- 4-minute walk to Metcalfe Park
About This Home
As of March 2021Contract Pending Beautifully maintained and ready to occupy! Pristine brick home with hardwood flooring and woodwork details! Spacious kitchen with quartz counters and SS appliances! Modern, cozy gas fireplace in great room. Master BR with 3/4 bath & dual vanity sinks plus enormous closet! Professionally finished basement w/ LED recess lighting, surround sound pre-wire and more! Updated electrical, HVAC, heat pump. Newer roof with lifetime warranty! Close to shopping and parks! Act fast! Enjoy large fenced backyard from oversized deck!
Home Details
Home Type
- Single Family
Est. Annual Taxes
- $4,723
Year Built
- Built in 1937
Lot Details
- 0.25 Acre Lot
- Lot Dimensions are 46 x 70
Parking
- 1 Car Attached Garage
Home Design
- Block Foundation
Interior Spaces
- 1.5-Story Property
- Ceiling Fan
- Window Treatments
- Living Room with Fireplace
- Partially Finished Basement
Flooring
- Wood
- Wall to Wall Carpet
Bedrooms and Bathrooms
- 3 Bedrooms
- Main Floor Bedroom
- Walk-In Closet
Outdoor Features
- Deck
Schools
- Rosehill Elementary School
- Monroe Middle School
- Benson High School
Utilities
- Forced Air Heating and Cooling System
- Heating System Uses Gas
Community Details
- No Home Owners Association
- Country Club Dist Subdivision
Listing and Financial Details
- Assessor Parcel Number 0842720000
Ownership History
Purchase Details
Home Financials for this Owner
Home Financials are based on the most recent Mortgage that was taken out on this home.Purchase Details
Home Financials for this Owner
Home Financials are based on the most recent Mortgage that was taken out on this home.Purchase Details
Purchase Details
Home Financials for this Owner
Home Financials are based on the most recent Mortgage that was taken out on this home.Purchase Details
Home Financials for this Owner
Home Financials are based on the most recent Mortgage that was taken out on this home.Similar Homes in Omaha, NE
Home Values in the Area
Average Home Value in this Area
Purchase History
| Date | Buyer | Sale Price | Title Company |
|---|---|---|---|
| Nelsod Sloan | $300,000 | Green Title & Escrow | |
| Doherty Daniel J O | $292,000 | Ambassador Title Services | |
| Justin Hansen | $173,000 | -- | |
| Lindsay Stephen P | $155,000 | -- | |
| Garcia Stephen K | $175,285 | -- |
Mortgage History
| Date | Status | Borrower | Loan Amount |
|---|---|---|---|
| Open | Nelsod Sloan | $285,000 | |
| Previous Owner | Doherty Daniel J O | $232,800 | |
| Previous Owner | Hansen Justin | $80,000 | |
| Previous Owner | Hansen Justin | $21,100 | |
| Previous Owner | Hansen Justin | $32,700 | |
| Previous Owner | Hansen Justin | $136,000 | |
| Previous Owner | Hansen Justin | $138,400 | |
| Previous Owner | Lindsay Stephen P | $24,000 | |
| Previous Owner | Lindsay Stephen P | $124,000 | |
| Previous Owner | Garcia Stephen K | $178,500 |
Property History
| Date | Event | Price | Change | Sq Ft Price |
|---|---|---|---|---|
| 03/17/2021 03/17/21 | Sold | $300,000 | -1.6% | $120 / Sq Ft |
| 02/09/2021 02/09/21 | Pending | -- | -- | -- |
| 02/04/2021 02/04/21 | Price Changed | $305,000 | -3.2% | $122 / Sq Ft |
| 01/11/2021 01/11/21 | For Sale | $315,000 | +8.2% | $126 / Sq Ft |
| 06/12/2020 06/12/20 | Sold | $291,100 | +2.1% | $117 / Sq Ft |
| 05/09/2020 05/09/20 | Pending | -- | -- | -- |
| 05/08/2020 05/08/20 | For Sale | $285,000 | -- | $114 / Sq Ft |
Tax History Compared to Growth
Tax History
| Year | Tax Paid | Tax Assessment Tax Assessment Total Assessment is a certain percentage of the fair market value that is determined by local assessors to be the total taxable value of land and additions on the property. | Land | Improvement |
|---|---|---|---|---|
| 2023 | $7,338 | $347,800 | $34,200 | $313,600 |
| 2022 | $6,094 | $285,500 | $34,200 | $251,300 |
| 2021 | $6,043 | $285,500 | $34,200 | $251,300 |
| 2020 | $4,723 | $220,600 | $34,200 | $186,400 |
| 2019 | $4,737 | $220,600 | $34,200 | $186,400 |
| 2018 | $4,103 | $190,800 | $34,200 | $156,600 |
| 2017 | $3,446 | $190,800 | $34,200 | $156,600 |
| 2016 | $3,446 | $160,600 | $4,000 | $156,600 |
| 2015 | $3,400 | $160,600 | $4,000 | $156,600 |
| 2014 | $3,400 | $160,600 | $4,000 | $156,600 |
Agents Affiliated with this Home
-
Nic Luhrs

Seller's Agent in 2021
Nic Luhrs
BHHS Ambassador Real Estate
(402) 980-0248
1 in this area
361 Total Sales
-
Rachel Skradski

Seller Co-Listing Agent in 2021
Rachel Skradski
BHHS Ambassador Real Estate
(402) 650-4727
2 in this area
458 Total Sales
-
Becky Miralles

Buyer's Agent in 2021
Becky Miralles
Better Homes and Gardens R.E.
(402) 708-6606
4 in this area
197 Total Sales
-
Jana Faller

Seller's Agent in 2020
Jana Faller
Synergy Real Estate & Dev Corp
(402) 672-5550
1 in this area
229 Total Sales
-
Trina Ciochon

Buyer's Agent in 2020
Trina Ciochon
BHHS Ambassador Real Estate
(402) 202-1319
1 in this area
157 Total Sales
Map
Source: Great Plains Regional MLS
MLS Number: 22100185
APN: 4272-0000-08
- 2026 N 53rd St
- 1631 N 53rd St
- 5401 Blondo St
- 1615 N 52nd St
- 1515 N 51st St
- 4855 Blondo St
- 2002 N 55th St
- 1721 N 49th St
- 2211 N 56th St
- 2016 N 48th St
- 2323 N 56th St
- 4817 NW Radial Hwy
- 2318 N 48th St
- 2303 N 48th St Unit 2301-2303
- 5109 Hamilton St
- 2719 N 53rd St
- 5439 Seward St
- 4726 Grant St Unit 4726-4728
- 5634 Blondo St
- 2552 N 48th Ave
- 2008 N 51st St
- 2010 N 51st St
- 2006 N 51st St
- 2003 Country Club Ave
- 2005 Country Club Ave
- 2012 N 51st St
- 2004 N 51st St
- 5105 Burdette St
- 2007 Country Club Ave
- 2002 N 51st St
- 2009 Country Club Ave
- 2202 N 51st St
- 2015 N 51st St
- 2011 N 51st St
- 2019 N 51st St
- 2007 N 51st St
- 2023 N 51st St
- 2006 Country Club Ave
- 2002 Country Club Ave
- 2206 N 51st St
