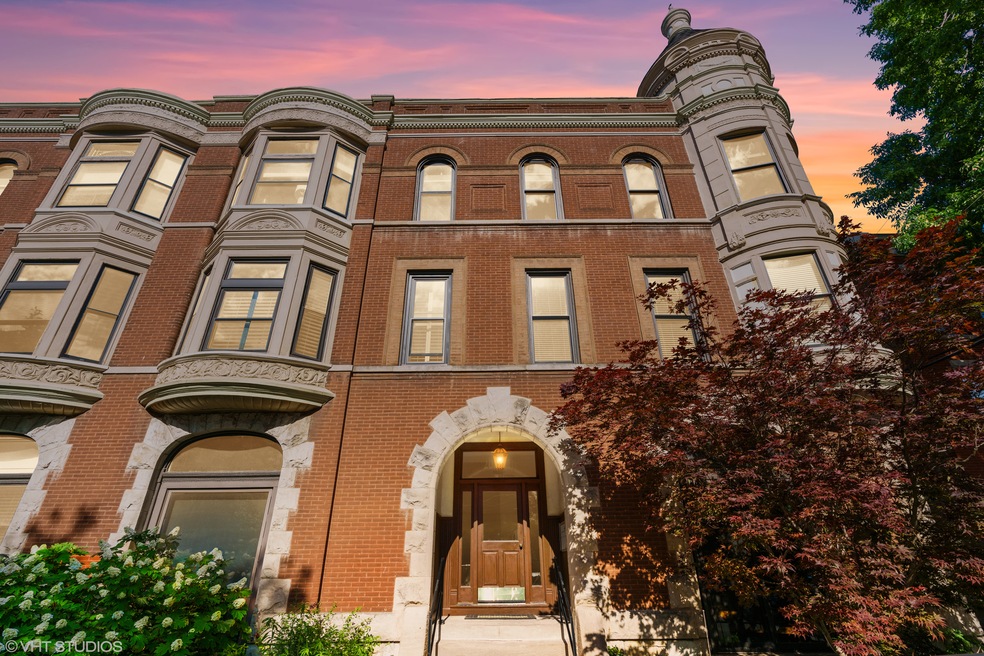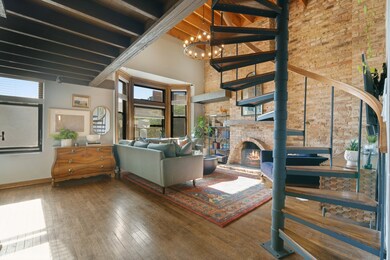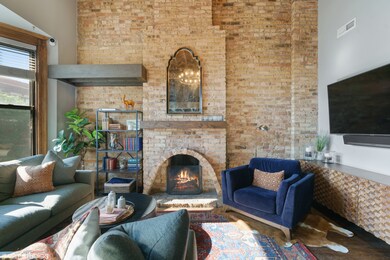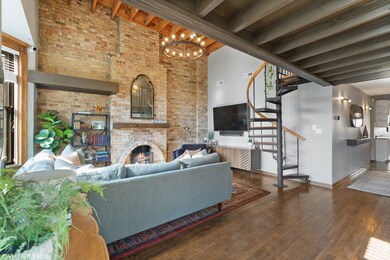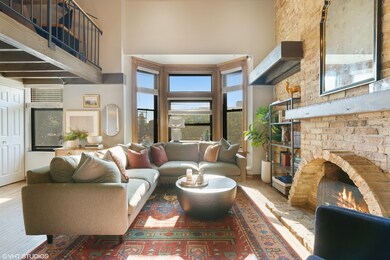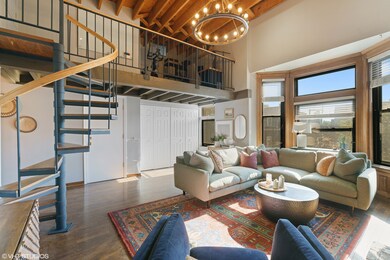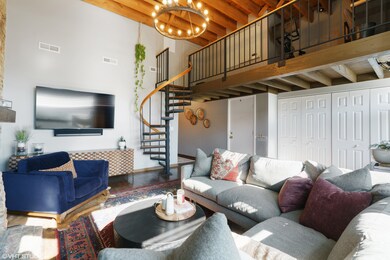
2008 N Clifton Ave Unit 3C Chicago, IL 60614
Old Town NeighborhoodEstimated Value: $460,000 - $561,000
Highlights
- Deck
- 5-minute walk to Armitage Station
- Attic
- Mayer Elementary School Rated A-
- Wood Flooring
- 4-minute walk to Adams Playground Park
About This Home
As of July 2021With a coveted address on tree-lined Clifton Avenue & tucked just off Lincoln Park's ever-popular Armitage Avenue, this 2-bedroom, 1-bathroom top-floor loft (PLUS a lofted den space & massive 21-foot private terrace) paints the perfect picture of modernity, history, & whimsy that can only be found in a truly one-of-a-kind property. You'll cross the foyer & immediately say "wow!" as you enter the living room. Note the soaring 14-foot ceilings with wood beams, radiant sunlight filling the space through the wall of windows, crowning chandelier, exposed brick, & charming wood-burning fireplace. There is a spiral staircase, accented with matte black, that takes you from the living room to the lofted den above. Here, you will find a hidden nook, perfect for a desk, bookcase, exercise equipment, & so much more. From here, you will saunter down the steps & through the hallway (don't miss the thoughtful touches throughout, like the wooden shelf for convenient storage) to the kitchen. In here, you will find sleek white cabinetry, on-trend gold pulls, stainless appliances, & a herringbone tile floor. There is an adjacent dining area with enough square footage for a 6+ person table. Best of all, this eat-in kitchen has a sliding door to the glorious private terrace. The outdoor space, completely unobstructed on the top floor, is an entertainer's dream - you will see there is plenty of room for a couch, decor, extra-large outdoor dining table, grill, & blooming plants. Next, you will step into the renovated full bathroom, showcasing a subway tile shower/tub, marble-topped navy blue vanity, shining gold fixtures with a custom built-in wood shelf, & a marble tile floor. Both bedrooms, located on either side of the bath, offer tons of closet space with smart organization, upgraded blinds, & impressive chandeliers. This special home is enhanced with even more upgrades, such as the Nest Thermostat, in-unit laundry, & all-new lighting with updated electrical - best of all, it comes with attic storage spanning nearly the entire length of the unit. As for the building, it has been lovingly maintained over the years, as you will gather from the grand entryway & immaculate common staircase. The prime address is out-of-the-way of traffic on a one-way block of single-family homes (which makes for easy street parking!), but still near to all the shopping & dining that Armitage Avenue has to offer. You can grab a draft latte from La Colombe or an Italian ice from Annette's, wander through the Serena & Lily showrooms or browse cards at Art Effect, & even make a dinner reservation at Armitage Ale House, opening this year, or Tarantino's, a Chicago classic! You're also less than 2 blocks away from Webster Avenue, which boasts even more must-try spots, like Old Pueblo Cantina & Sweet Mandy B's. Last of all, there are transportation options aplenty, from the Armitage L station to the 73 bus, as well as a Divvy station right outside your front door. Welcome to your dream home.
Last Agent to Sell the Property
Melanie Everett & Company License #471020093 Listed on: 06/17/2021
Co-Listed By
Beatriz Perez-Aviles
NIREIN License #475173790
Property Details
Home Type
- Condominium
Est. Annual Taxes
- $6,346
Year Built
- Built in 1925
Lot Details
- 0.3
HOA Fees
- $320 Monthly HOA Fees
Home Design
- Brick Exterior Construction
Interior Spaces
- 3-Story Property
- Built-In Features
- Beamed Ceilings
- Wood Burning Fireplace
- Blinds
- Bay Window
- Window Screens
- Entrance Foyer
- Living Room with Fireplace
- Family or Dining Combination
- Loft
- Storage
- Wood Flooring
- Attic
Kitchen
- Gas Oven
- Gas Cooktop
- Microwave
- Dishwasher
- Stainless Steel Appliances
- Granite Countertops
- Disposal
Bedrooms and Bathrooms
- 2 Bedrooms
- 2 Potential Bedrooms
- 1 Full Bathroom
- Soaking Tub
Laundry
- Laundry in unit
- Dryer
- Washer
Outdoor Features
- Deck
Schools
- Oscar Mayer Elementary School
- Lincoln Park High School
Utilities
- Forced Air Heating and Cooling System
- Lake Michigan Water
Listing and Financial Details
- Homeowner Tax Exemptions
Community Details
Overview
- Association fees include water, insurance, exterior maintenance, scavenger
- 18 Units
Pet Policy
- Limit on the number of pets
- Dogs and Cats Allowed
Ownership History
Purchase Details
Home Financials for this Owner
Home Financials are based on the most recent Mortgage that was taken out on this home.Purchase Details
Home Financials for this Owner
Home Financials are based on the most recent Mortgage that was taken out on this home.Purchase Details
Home Financials for this Owner
Home Financials are based on the most recent Mortgage that was taken out on this home.Purchase Details
Home Financials for this Owner
Home Financials are based on the most recent Mortgage that was taken out on this home.Purchase Details
Home Financials for this Owner
Home Financials are based on the most recent Mortgage that was taken out on this home.Purchase Details
Home Financials for this Owner
Home Financials are based on the most recent Mortgage that was taken out on this home.Purchase Details
Home Financials for this Owner
Home Financials are based on the most recent Mortgage that was taken out on this home.Similar Homes in Chicago, IL
Home Values in the Area
Average Home Value in this Area
Purchase History
| Date | Buyer | Sale Price | Title Company |
|---|---|---|---|
| Mehrtens Marina | $455,000 | Chicago Title | |
| Pera Virginia Lee | $405,000 | Precision Title | |
| Eisinger Michael | $372,500 | Attorney | |
| Spencer Mary F | $285,000 | Stewart Title Company | |
| Miller Eric S | $340,000 | M G R Title | |
| Johnson Krista M | $308,000 | -- | |
| Frank Neva | $234,000 | Plm Title Company |
Mortgage History
| Date | Status | Borrower | Loan Amount |
|---|---|---|---|
| Open | Mehrtens Marina | $431,650 | |
| Previous Owner | Pera Virgina Lee | $321,000 | |
| Previous Owner | Pera Virginia Lee | $324,000 | |
| Previous Owner | Eisinger Michael | $327,750 | |
| Previous Owner | Spencer Mary F | $199,500 | |
| Previous Owner | Miller Eric S | $257,915 | |
| Previous Owner | Miller Eric S | $25,000 | |
| Previous Owner | Miller Eric S | $272,000 | |
| Previous Owner | Johnson Krista M | $25,000 | |
| Previous Owner | Johnson Krista M | $248,800 | |
| Previous Owner | Johnson Krista M | $245,000 | |
| Previous Owner | Frank Neva | $187,200 |
Property History
| Date | Event | Price | Change | Sq Ft Price |
|---|---|---|---|---|
| 07/20/2021 07/20/21 | Sold | $455,000 | +8.3% | -- |
| 06/22/2021 06/22/21 | Pending | -- | -- | -- |
| 06/17/2021 06/17/21 | For Sale | $420,000 | +3.7% | -- |
| 04/29/2019 04/29/19 | Sold | $405,000 | -3.6% | -- |
| 03/07/2019 03/07/19 | Pending | -- | -- | -- |
| 02/27/2019 02/27/19 | For Sale | $420,000 | -- | -- |
Tax History Compared to Growth
Tax History
| Year | Tax Paid | Tax Assessment Tax Assessment Total Assessment is a certain percentage of the fair market value that is determined by local assessors to be the total taxable value of land and additions on the property. | Land | Improvement |
|---|---|---|---|---|
| 2024 | $7,951 | $43,867 | $9,803 | $34,064 |
| 2023 | $7,729 | $41,000 | $8,521 | $32,479 |
| 2022 | $7,729 | $41,000 | $8,521 | $32,479 |
| 2021 | $8,245 | $40,999 | $8,521 | $32,478 |
| 2020 | $7,182 | $32,239 | $6,957 | $25,282 |
| 2019 | $6,346 | $35,015 | $6,957 | $28,058 |
| 2018 | $6,917 | $35,015 | $6,957 | $28,058 |
| 2017 | $6,910 | $32,098 | $5,692 | $26,406 |
| 2016 | $5,929 | $32,098 | $5,692 | $26,406 |
| 2015 | $5,401 | $32,098 | $5,692 | $26,406 |
| 2014 | $5,451 | $31,950 | $4,269 | $27,681 |
| 2013 | $5,811 | $31,950 | $4,269 | $27,681 |
Agents Affiliated with this Home
-
Melanie Everett

Seller's Agent in 2021
Melanie Everett
Melanie Everett & Company
(630) 536-7723
29 in this area
488 Total Sales
-

Seller Co-Listing Agent in 2021
Beatriz Perez-Aviles
NIREIN
-
Cesar DeSouza

Buyer's Agent in 2021
Cesar DeSouza
eXp Realty, LLC
(312) 626-3411
1 in this area
38 Total Sales
-
Ryan Huyler

Seller's Agent in 2019
Ryan Huyler
Compass
(312) 307-4390
6 in this area
132 Total Sales
-
Grace Tzirides
G
Buyer's Agent in 2019
Grace Tzirides
The Stonefield Group, Inc.
(847) 401-8920
5 Total Sales
Map
Source: Midwest Real Estate Data (MRED)
MLS Number: 11125934
APN: 14-32-221-042-1015
- 1944 N Seminary Ave Unit 1
- 1940 N Maud Ave
- 1058 W Armitage Ave Unit A
- 2043 N Clifton Ave
- 2056 N Seminary Ave
- 2026 N Kenmore Ave
- 2051 N Magnolia Ave
- 1020 W Armitage Ave Unit 3A
- 1241 W Dickens Ave
- 2031 N Kenmore Ave
- 2106 N Seminary Ave Unit 2
- 2118 N Clifton Ave
- 2127 N Racine Ave Unit 2
- 2133 N Magnolia Ave Unit B
- 1945 N Sheffield Ave Unit 103
- 2150 N Clifton Ave Unit 2
- 1919 N Sheffield Ave Unit 3
- 1853 N Maud Ave Unit 1
- 2118 N Sheffield Ave Unit 2
- 2118 N Sheffield Ave Unit 1
- 2008 N Clifton Ave Unit 2008C
- 2008 N Clifton Ave Unit 2008B
- 2008 N Clifton Ave Unit 2008A
- 2008 N Clifton Ave Unit B
- 2008 N Clifton Ave Unit A
- 2008 N Clifton Ave Unit 3C
- 2008 N Clifton Ave Unit C
- 2006 N Clifton Ave Unit 2006D
- 2006 N Clifton Ave Unit 2006F
- 2006 N Clifton Ave Unit 2006E
- 2006 N Clifton Ave Unit D
- 2006 N Clifton Ave Unit 3W
- 2006 N Clifton Ave Unit 2E
- 2006 N Clifton Ave Unit 3F
- 2006 N Clifton Ave Unit 2
- 2004 N Clifton Ave Unit 2004C
- 2004 N Clifton Ave Unit 2004A
- 2004 N Clifton Ave Unit 2004B
- 2004 N Clifton Ave Unit 3C
- 2004 N Clifton Ave Unit 3
