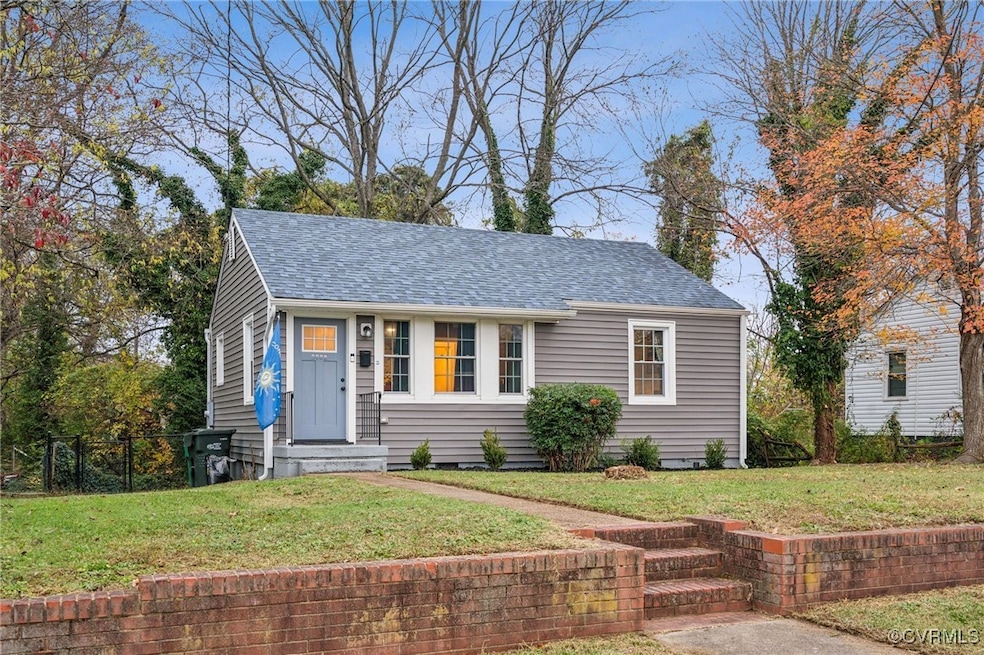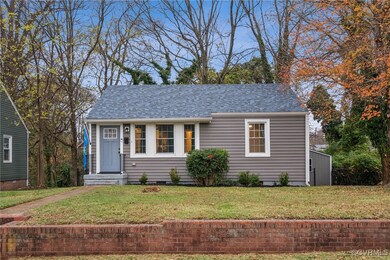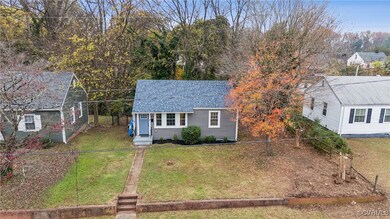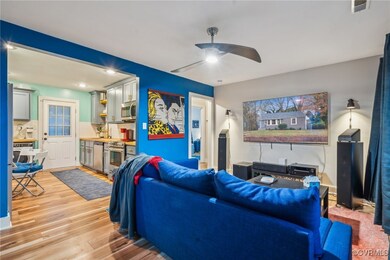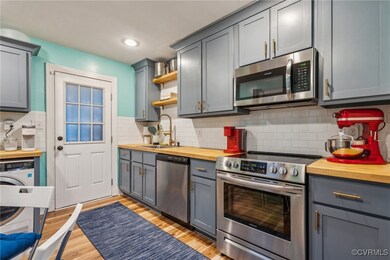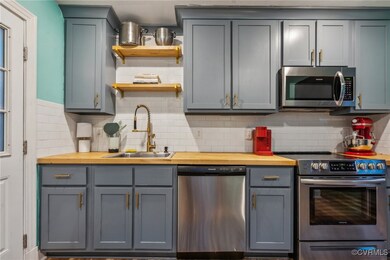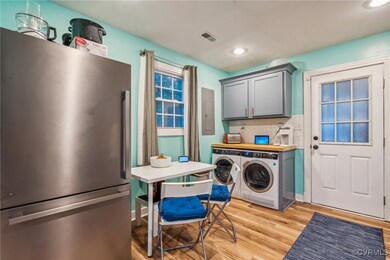
2008 Newman Rd Richmond, VA 23231
Fulton NeighborhoodHighlights
- Porch
- Cooling Available
- Partially Fenced Property
- Open High School Rated A+
- Shed
- 2-minute walk to Montrose Heights Playground
About This Home
As of December 2024The perfect hideaway for the First Time Home Buyer, city-slicker, and nature lover alike. Fully remodeled in 2021, with major systems like Heat pump and Roof replaced, this cute cottage boasts new siding, modern vinyl flooring, butcher block countertops as well as a subway tile backsplash, and high-end cabinetry in a contemporary blue. The full bath follows suit with a spacious layout featuring shower tiles to the ceiling, a deep tub, brand new mirror, mini hexagon floor tile, and modern lighting. Through the hall you'll note multiple closets for easy storage, and two spacious bedrooms, perfect for a queen or king size bed and an office or guest room. Throughout the window-lined home, rooms are flooded with light from large windows on almost every wall. Take your back door to your 'Secret Garden' backyard with forest and privacy just beyond your fence. Located only 5 minutes to the newest Triple Crossing, Stone Brewing, Gillies Park's coveted Disc Golf Course, and the luxuries of Rockett's Landing, you will not want to miss this chance to buy in the River City!
Home Details
Home Type
- Single Family
Est. Annual Taxes
- $2,628
Year Built
- Built in 1952
Lot Details
- 8,220 Sq Ft Lot
- Partially Fenced Property
- Zoning described as R-5
Parking
- On-Street Parking
Home Design
- Shingle Roof
- Wood Siding
- Vinyl Siding
Interior Spaces
- 709 Sq Ft Home
- 1-Story Property
- Fire and Smoke Detector
Kitchen
- Electric Cooktop
- Stove
- Dishwasher
Bedrooms and Bathrooms
- 2 Bedrooms
- 1 Full Bathroom
Laundry
- Dryer
- Washer
Outdoor Features
- Shed
- Porch
Schools
- Chimborazo Elementary School
- Martin Luther King Jr. Middle School
- Armstrong High School
Utilities
- Cooling Available
- Heat Pump System
- Water Heater
Community Details
- Montrose Heights Subdivision
Listing and Financial Details
- Tax Lot 533
- Assessor Parcel Number E011-0126-007
Ownership History
Purchase Details
Home Financials for this Owner
Home Financials are based on the most recent Mortgage that was taken out on this home.Purchase Details
Home Financials for this Owner
Home Financials are based on the most recent Mortgage that was taken out on this home.Purchase Details
Home Financials for this Owner
Home Financials are based on the most recent Mortgage that was taken out on this home.Map
Similar Homes in Richmond, VA
Home Values in the Area
Average Home Value in this Area
Purchase History
| Date | Type | Sale Price | Title Company |
|---|---|---|---|
| Deed | $242,000 | Cardinal Title Group | |
| Deed | $242,000 | Cardinal Title Group | |
| Warranty Deed | $220,000 | Attorney | |
| Warranty Deed | $100,000 | Attorney |
Mortgage History
| Date | Status | Loan Amount | Loan Type |
|---|---|---|---|
| Open | $237,616 | FHA | |
| Closed | $237,616 | FHA | |
| Previous Owner | $213,400 | New Conventional |
Property History
| Date | Event | Price | Change | Sq Ft Price |
|---|---|---|---|---|
| 12/27/2024 12/27/24 | Sold | $242,000 | +2.1% | $341 / Sq Ft |
| 11/26/2024 11/26/24 | Pending | -- | -- | -- |
| 11/21/2024 11/21/24 | For Sale | $237,000 | 0.0% | $334 / Sq Ft |
| 11/21/2024 11/21/24 | Price Changed | $237,000 | +137.0% | $334 / Sq Ft |
| 08/24/2021 08/24/21 | Sold | $100,000 | +54.1% | $141 / Sq Ft |
| 08/10/2021 08/10/21 | Pending | -- | -- | -- |
| 08/05/2021 08/05/21 | For Sale | $64,900 | -- | $92 / Sq Ft |
Tax History
| Year | Tax Paid | Tax Assessment Tax Assessment Total Assessment is a certain percentage of the fair market value that is determined by local assessors to be the total taxable value of land and additions on the property. | Land | Improvement |
|---|---|---|---|---|
| 2025 | $2,736 | $228,000 | $75,000 | $153,000 |
| 2024 | $2,628 | $219,000 | $71,000 | $148,000 |
| 2023 | $2,460 | $205,000 | $71,000 | $134,000 |
| 2022 | $756 | $63,000 | $45,000 | $18,000 |
| 2021 | $960 | $90,000 | $32,000 | $58,000 |
| 2020 | $960 | $80,000 | $25,000 | $55,000 |
| 2019 | $948 | $79,000 | $25,000 | $54,000 |
| 2018 | $936 | $78,000 | $25,000 | $53,000 |
| 2017 | $828 | $69,000 | $25,000 | $44,000 |
| 2016 | $828 | $69,000 | $25,000 | $44,000 |
| 2015 | $828 | $69,000 | $25,000 | $44,000 |
| 2014 | $828 | $69,000 | $25,000 | $44,000 |
Source: Central Virginia Regional MLS
MLS Number: 2430031
APN: E011-0126-007
- 2011 Rawlings St
- 2005 Bailey Ave
- 4400 Bunn Ave
- 2311 S Newton Cir
- 1712 Carlisle Ave
- 1803 National St
- 5429 Gillies Creek Mews
- 4438 Kings Bishop Rd
- 1527 National St
- 1326 Darbytown Rd
- 1217 Darbytown Rd
- 1802 Geffert Dr
- 2404 Parrish St
- 1315 Williamsburg Rd
- 5204 Salem St
- 5208 Parker St
- 5210 Reilly St
- 3516 E Richmond Rd Unit U9
- 3528 E Richmond Rd Unit U16
- 902 Admiral Gravely Blvd
