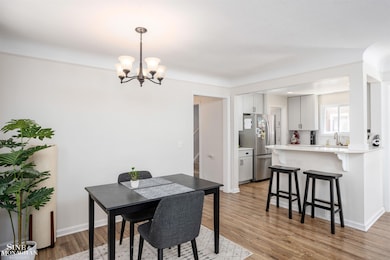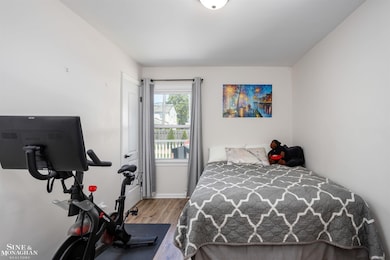2008 Norwood Dr Grosse Pointe Woods, MI 48236
4
Beds
2
Baths
2,349
Sq Ft
4,792
Sq Ft Lot
Highlights
- Deck
- Fenced Yard
- Porch
- John Monteith Elementary School Rated A-
- 1.5 Car Detached Garage
- Bungalow
About This Home
Properties of this caliber rarely come up for rent. Beautiful, recently renovated home features 4 bedrooms & 2 full baths. Renovated, first floor features an open concept kitchen. This is the one! Prime, Grosse Pointe Woods locale. Featuring GP Schools.
Home Details
Home Type
- Single Family
Year Built
- Built in 1948
Lot Details
- 4,792 Sq Ft Lot
- Lot Dimensions are 40 x 124
- Fenced Yard
Parking
- 1.5 Car Detached Garage
Home Design
- Bungalow
- Brick Exterior Construction
Interior Spaces
- 1.5-Story Property
- Living Room with Fireplace
- Basement
Bedrooms and Bathrooms
- 4 Bedrooms
- 2 Full Bathrooms
Outdoor Features
- Deck
- Porch
Utilities
- Forced Air Heating System
- Heating System Uses Natural Gas
Community Details
- Aj Scully E Superhghway Sub Gpte Wds Subdivision
Listing and Financial Details
- Assessor Parcel Number 40-007-03-0559-000
Map
Source: Michigan Multiple Listing Service
MLS Number: 50182500
APN: 40-007-03-0559-000
Nearby Homes
- 1968 Oxford Rd
- 2048 Hunt Club Dr
- 1930 Kenmore Dr
- 21200 Country Club Dr
- 1859 Country Club Dr
- 21101 Norwood Dr
- 21128 Kenmore Ave
- 20950 Norwood Dr
- 21102 Lancaster St
- 20928 Kenmore Ave
- 20914 Woodmont St
- 20884 Woodmont St
- 20874 Woodmont St
- 20931 Wildwood #224 St Unit 224
- 20870 Wildwood Dr Unit 221
- 20852 Wildwood Dr Unit 109
- 1933 Manchester Blvd
- 19804 Harper Ave Unit 202
- 2107 Allard Ave
- 20647 Kenmore Ave
- 1923 Norwood Dr
- 1915 Oxford Rd
- 1883 Lochmoor Blvd
- 20950 Norwood Dr
- 2037 Vernier Rd
- 1787 Stanhope St
- 2202 Hollywood Ave
- 19460 Park Dr
- 2239 Ridgemont Rd
- 2002 Ridgemont Rd
- 20936 Ridgemont Rd
- 20043 Hunt Club Dr
- 2030 Roslyn Rd
- 2050 Roslyn Rd
- 21572 E 8 Mile Rd
- 19204-19296 Rockcastle St
- 21417 Kingsville St Unit 106
- 19717 Fleetwood Dr Unit Balfour Square
- 20401 E 8 Mile Rd
- 20600 Balfour St







