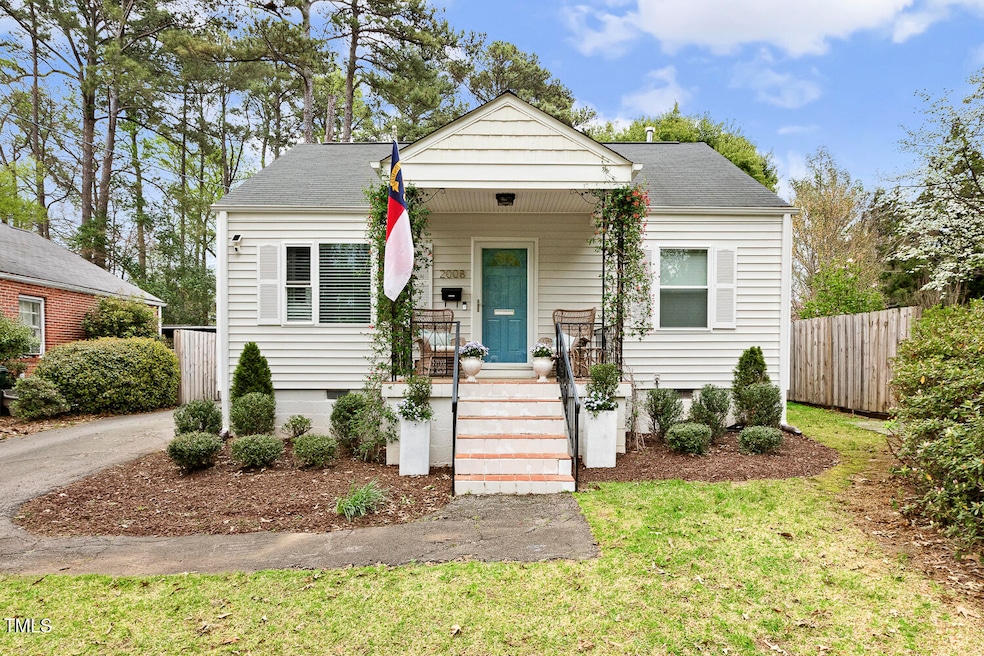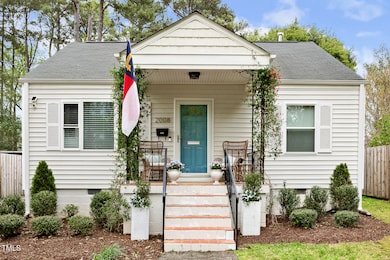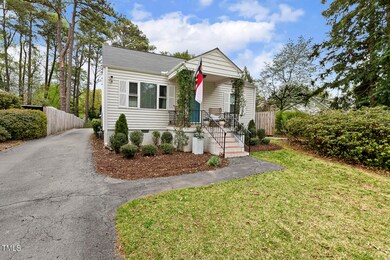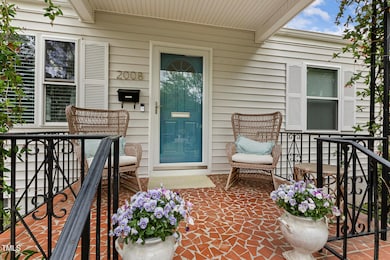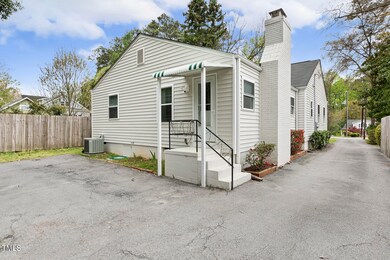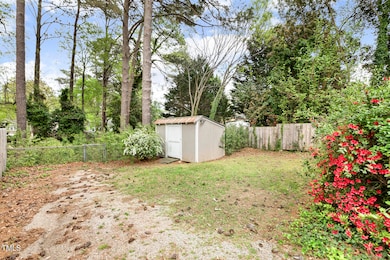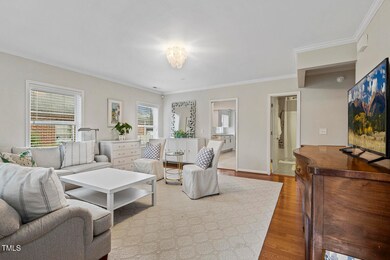
2008 Reaves Dr Raleigh, NC 27608
Fallon Park NeighborhoodHighlights
- Wood Flooring
- No HOA
- Living Room
- Joyner Elementary School Rated A-
- Fireplace
- Bungalow
About This Home
As of May 2025Perfect Bungalow situation in the heart of Five Points. Beautifully positioned on .3 acres, this 3 BA 2BA is a must see. Rebuilt from foundation up in 2014 with new wiring, plumbing, HVAC, roof etc. Stainless steel appliances, granite countertop in kitchen, quartz in primary bathroom; tile in kitchen & bathrooms, wood flooring; gas log fireplace. Paved drive with ample parking in back. Fenced backyard.
Last Agent to Sell the Property
Berkshire Hathaway HomeService License #325397 Listed on: 04/11/2025

Home Details
Home Type
- Single Family
Est. Annual Taxes
- $4,917
Year Built
- Built in 1950
Lot Details
- 0.3 Acre Lot
Home Design
- Bungalow
- Block Foundation
- Asphalt Roof
- Vinyl Siding
Interior Spaces
- 1,525 Sq Ft Home
- 1-Story Property
- Fireplace
- Family Room
- Living Room
Flooring
- Wood
- Tile
Bedrooms and Bathrooms
- 3 Bedrooms
- 2 Full Bathrooms
Parking
- 5 Parking Spaces
- 5 Open Parking Spaces
Schools
- Joyner Elementary School
- Oberlin Middle School
- Broughton High School
Utilities
- Central Air
- Heating Available
Community Details
- No Home Owners Association
- Vanguard Park Subdivision
Listing and Financial Details
- Assessor Parcel Number 1704794518
Ownership History
Purchase Details
Home Financials for this Owner
Home Financials are based on the most recent Mortgage that was taken out on this home.Purchase Details
Home Financials for this Owner
Home Financials are based on the most recent Mortgage that was taken out on this home.Similar Homes in Raleigh, NC
Home Values in the Area
Average Home Value in this Area
Purchase History
| Date | Type | Sale Price | Title Company |
|---|---|---|---|
| Warranty Deed | $760,000 | None Listed On Document | |
| Warranty Deed | $760,000 | None Listed On Document | |
| Warranty Deed | $600,000 | None Available |
Mortgage History
| Date | Status | Loan Amount | Loan Type |
|---|---|---|---|
| Previous Owner | $570,000 | New Conventional |
Property History
| Date | Event | Price | Change | Sq Ft Price |
|---|---|---|---|---|
| 05/28/2025 05/28/25 | Sold | $760,000 | -4.4% | $498 / Sq Ft |
| 04/28/2025 04/28/25 | Pending | -- | -- | -- |
| 04/11/2025 04/11/25 | For Sale | $795,000 | +32.5% | $521 / Sq Ft |
| 12/15/2023 12/15/23 | Off Market | $600,000 | -- | -- |
| 11/22/2021 11/22/21 | Sold | $600,000 | -2.4% | $395 / Sq Ft |
| 09/30/2021 09/30/21 | Pending | -- | -- | -- |
| 08/23/2021 08/23/21 | For Sale | $615,000 | -- | $405 / Sq Ft |
Tax History Compared to Growth
Tax History
| Year | Tax Paid | Tax Assessment Tax Assessment Total Assessment is a certain percentage of the fair market value that is determined by local assessors to be the total taxable value of land and additions on the property. | Land | Improvement |
|---|---|---|---|---|
| 2024 | $4,917 | $563,844 | $535,500 | $28,344 |
| 2023 | $4,700 | $429,355 | $330,000 | $99,355 |
| 2022 | $4,367 | $429,355 | $330,000 | $99,355 |
| 2021 | $4,198 | $429,355 | $330,000 | $99,355 |
| 2020 | $4,121 | $429,355 | $330,000 | $99,355 |
| 2019 | $3,971 | $340,955 | $220,000 | $120,955 |
| 2018 | $3,745 | $340,955 | $220,000 | $120,955 |
| 2017 | $3,567 | $340,955 | $220,000 | $120,955 |
| 2016 | $3,494 | $340,955 | $220,000 | $120,955 |
| 2015 | $3,535 | $339,413 | $195,000 | $144,413 |
| 2014 | $3,352 | $339,413 | $195,000 | $144,413 |
Agents Affiliated with this Home
-
Christina Gupton
C
Seller's Agent in 2025
Christina Gupton
Berkshire Hathaway HomeService
(919) 264-3282
2 in this area
13 Total Sales
-
Melissa Graham

Seller Co-Listing Agent in 2025
Melissa Graham
Berkshire Hathaway HomeService
(919) 931-6958
3 in this area
18 Total Sales
-
Eddie Cash

Buyer's Agent in 2025
Eddie Cash
Allen Tate/Raleigh-Glenwood
(919) 749-1729
3 in this area
239 Total Sales
-
Dwane Brinson
D
Seller's Agent in 2021
Dwane Brinson
Carolina Real Estate LLC
1 in this area
3 Total Sales
Map
Source: Doorify MLS
MLS Number: 10088591
APN: 1704.07-79-4518-000
- 406 E Whitaker Mill Rd
- 208 E Whitaker Mill Rd
- 204 E Whitaker Mill Rd
- 2124 Fallon Oaks Ct
- 106 E Whitaker Mill Rd Unit A
- 1610 Carson St
- 540 Ledbetter Ct
- 2605 Hazelwood Dr
- 809 Wayne Dr
- 521 Peebles St
- 604 Mills St
- 785 Fallon Grove Way
- 525 Peebles St
- 2705 Royster St
- 1704 Center Rd
- 757 Fallon Grove Way
- 1523 1/2 Sunrise Ave
- 1523 Sunrise Ave
- 1813 Ridley St
- 1521 1/2 Sunrise Ave
