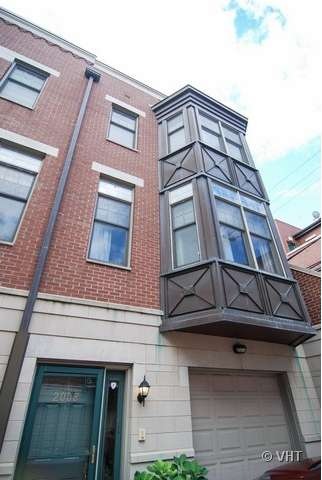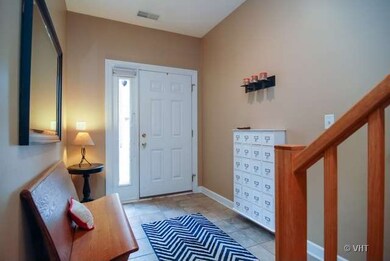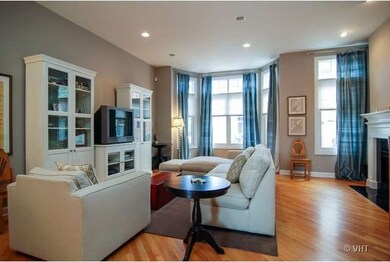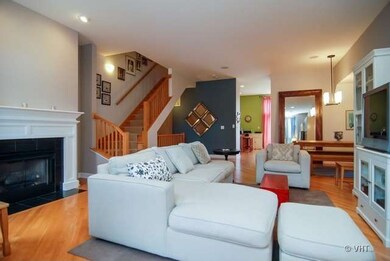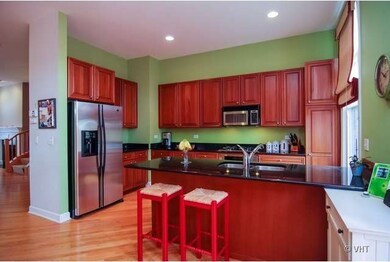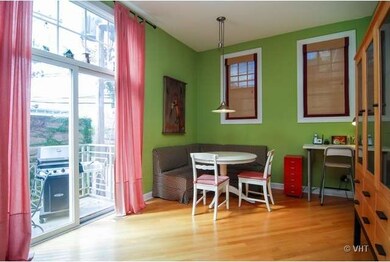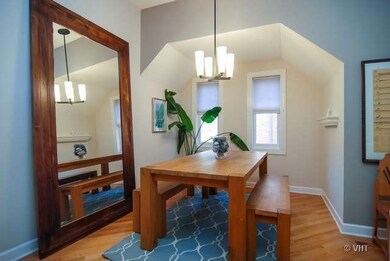
2008 S Calumet Ave Unit I Chicago, IL 60616
South Loop NeighborhoodHighlights
- Landscaped Professionally
- Whirlpool Bathtub
- Corner Lot
- Deck
- End Unit
- 2-minute walk to Prairie District Park
About This Home
As of January 2014RARELY AVAILABLE XTRA-WIDE TH W/OVER 3100 SF & 3 BEDS ON ONE LEVEL! MAIN LEVEL FEATURES FAMILY RM W/FULL BATH & PRVT PATIO; LAUNDRY RM & STORAGE RM. 2ND LEVEL IS PERFECT FOR ENTERTAINING - LIVING/DINING/KITCHEN W/BREAKFAST RM & POWDER RM. 3RD LEVEL OFFERS 3 GENEROUS BEDRMS W/2 BATHS INCL MASTER SUITE. MANY CLOSETS! 4TH LEVEL HAS DEN W/PRIVATE DECK & STUNNING SKYLINE VIEWS. ONE CAR GAR+PAD. UPGRADED & MOVE IN-READY
Townhouse Details
Home Type
- Townhome
Est. Annual Taxes
- $19,395
Year Built
- 2002
Lot Details
- End Unit
- Cul-De-Sac
- Southern Exposure
- East or West Exposure
- Fenced Yard
- Landscaped Professionally
HOA Fees
- $193 per month
Parking
- Attached Garage
- Parking Available
- Garage Door Opener
- Brick Driveway
- Side Driveway
- Shared Driveway
- Parking Included in Price
- Garage Is Owned
- Assigned Parking
Home Design
- Brick Exterior Construction
- Slab Foundation
- Stone Siding
Interior Spaces
- Entrance Foyer
- Breakfast Room
- Den
- Storage Room
Kitchen
- Breakfast Bar
- Walk-In Pantry
- Oven or Range
- Microwave
- Dishwasher
- Stainless Steel Appliances
- Kitchen Island
- Disposal
Bedrooms and Bathrooms
- Primary Bathroom is a Full Bathroom
- Dual Sinks
- Whirlpool Bathtub
- Separate Shower
Laundry
- Dryer
- Washer
Home Security
Eco-Friendly Details
- North or South Exposure
Outdoor Features
- Balcony
- Deck
- Patio
- Terrace
Location
- Property is near a bus stop
- City Lot
Utilities
- Forced Air Zoned Cooling and Heating System
- Heating System Uses Gas
- Lake Michigan Water
Listing and Financial Details
- Homeowner Tax Exemptions
Community Details
Pet Policy
- Pets Allowed
Additional Features
- Common Area
- Storm Screens
Map
Home Values in the Area
Average Home Value in this Area
Property History
| Date | Event | Price | Change | Sq Ft Price |
|---|---|---|---|---|
| 04/10/2025 04/10/25 | Pending | -- | -- | -- |
| 04/03/2025 04/03/25 | Price Changed | $849,900 | -2.9% | $274 / Sq Ft |
| 03/22/2025 03/22/25 | For Sale | $875,000 | 0.0% | $282 / Sq Ft |
| 05/19/2021 05/19/21 | For Rent | $4,050 | 0.0% | -- |
| 05/18/2021 05/18/21 | Price Changed | $4,050 | 0.0% | $1 / Sq Ft |
| 05/18/2021 05/18/21 | Rented | $4,050 | +1.3% | -- |
| 05/16/2021 05/16/21 | Off Market | $4,000 | -- | -- |
| 05/13/2021 05/13/21 | For Rent | $4,000 | 0.0% | -- |
| 01/10/2014 01/10/14 | Sold | $715,000 | -4.0% | $231 / Sq Ft |
| 11/05/2013 11/05/13 | Pending | -- | -- | -- |
| 10/28/2013 10/28/13 | For Sale | $745,000 | 0.0% | $240 / Sq Ft |
| 10/14/2013 10/14/13 | Pending | -- | -- | -- |
| 09/18/2013 09/18/13 | For Sale | $745,000 | -- | $240 / Sq Ft |
Tax History
| Year | Tax Paid | Tax Assessment Tax Assessment Total Assessment is a certain percentage of the fair market value that is determined by local assessors to be the total taxable value of land and additions on the property. | Land | Improvement |
|---|---|---|---|---|
| 2024 | $19,395 | $99,000 | $33,478 | $65,522 |
| 2023 | $19,395 | $94,000 | $26,936 | $67,064 |
| 2022 | $19,395 | $94,000 | $26,936 | $67,064 |
| 2021 | $18,959 | $94,000 | $26,936 | $67,064 |
| 2020 | $15,888 | $71,322 | $22,126 | $49,196 |
| 2019 | $15,576 | $77,524 | $22,126 | $55,398 |
| 2018 | $15,314 | $77,524 | $22,126 | $55,398 |
| 2017 | $15,409 | $71,578 | $18,278 | $53,300 |
| 2016 | $14,336 | $71,578 | $18,278 | $53,300 |
| 2015 | $13,116 | $71,578 | $18,278 | $53,300 |
| 2014 | $11,513 | $62,053 | $16,354 | $45,699 |
| 2013 | $10,808 | $62,053 | $16,354 | $45,699 |
Mortgage History
| Date | Status | Loan Amount | Loan Type |
|---|---|---|---|
| Open | $412,500 | New Conventional | |
| Previous Owner | $395,000 | New Conventional | |
| Previous Owner | $492,000 | Unknown |
Deed History
| Date | Type | Sale Price | Title Company |
|---|---|---|---|
| Warranty Deed | -- | Fidelity Natl Title Ins Co |
Similar Homes in Chicago, IL
Source: Midwest Real Estate Data (MRED)
MLS Number: MRD08447608
APN: 17-22-315-040-0000
- 2008 S Calumet Ave Unit G
- 1929 S Prairie Ave
- 1901 S Calumet Ave Unit 2712
- 1901 S Calumet Ave Unit 611
- 1901 S Calumet Ave Unit 2009
- 1901 S Calumet Ave Unit 704
- 1901 S Calumet Ave Unit 2003
- 1901 S Calumet Ave Unit 802
- 1917 S Calumet Ave
- 221 E Cullerton St Unit 401
- 221 E Cullerton St Unit 406
- 221 E Cullerton St Unit 706
- 221 E Cullerton St Unit 1021
- 221 E Cullerton St Unit 417
- 1841 S Calumet Ave Unit 704
- 1841 S Calumet Ave Unit P197
- 1841 S Calumet Ave Unit 1403
- 1841 S Calumet Ave Unit 2207
- 1841 S Calumet Ave Unit GU195
- 1841 S Calumet Ave Unit 2202
