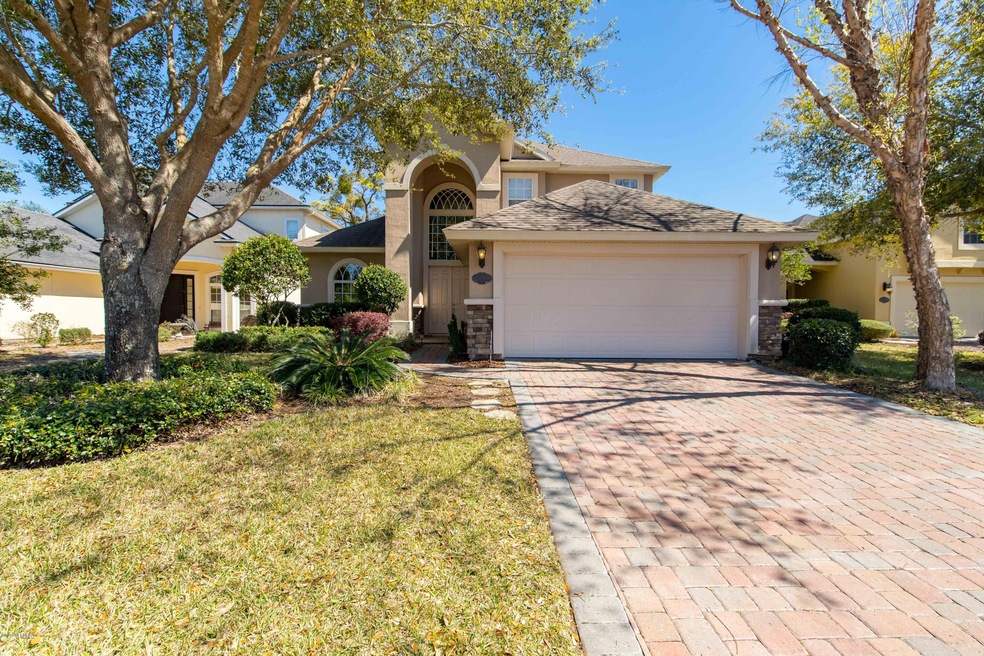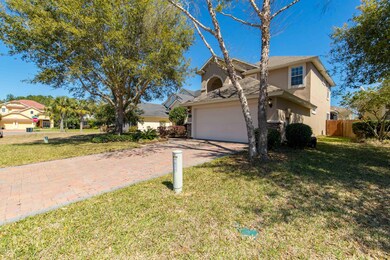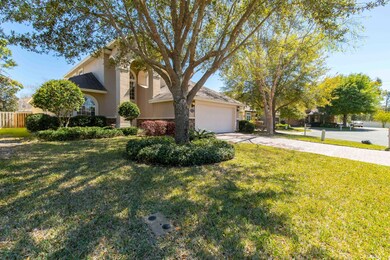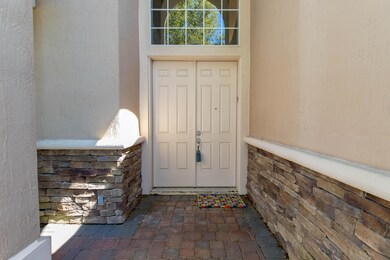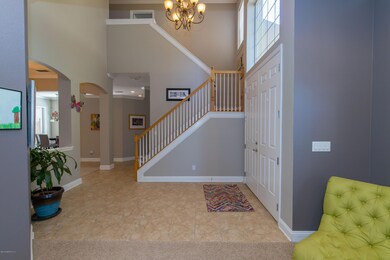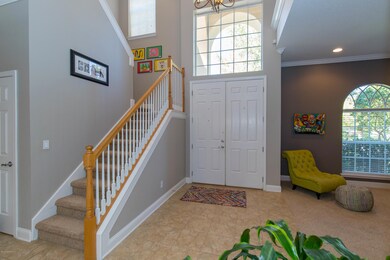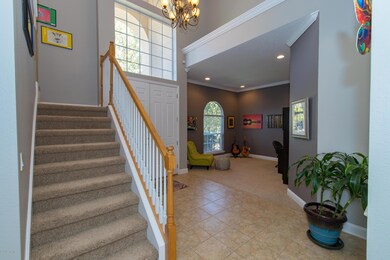
2008 Sailview Rd Saint Johns, FL 32259
Highlights
- Golf Course Community
- Fitness Center
- Contemporary Architecture
- Julington Creek Elementary School Rated A
- Clubhouse
- Screened Porch
About This Home
As of June 2018Wonderful home in a gated community located on a quiet cul de sac. Home offers a great open floor plan with 2 story foyer, study/living room, separate dining room, spacious family room w fireplace, equipped kitchen with glazed maple cabinetry & walk in pantry & breakfast nook. Spacious master bedroom with double organized walk in closets, bath with wrap around double vanity, separate shower, soaking tub, and separate commode. Secondary bedrooms upstairs. bedrooms 2 & 3 share a Jack and Jill bath. Bedroom 4 has an attached full bath also open to the hall. Home includes an extended covered screened patio overlooking the fenced yard.
This community has it's own pool. All amenities of the Julington Creek Plantation are available to the homeowner as well. Sellers cannot vacate until 6/25/18
Last Agent to Sell the Property
DOTTIE WILSON
COLDWELL BANKER VANGUARD REALTY License #496830 Listed on: 03/15/2018
Last Buyer's Agent
JEFFREY PERKINS
PERKINS REALTY License #3191203
Home Details
Home Type
- Single Family
Est. Annual Taxes
- $4,412
Year Built
- Built in 2005
Lot Details
- Lot Dimensions are 50x135
- Cul-De-Sac
- Wood Fence
- Back Yard Fenced
HOA Fees
Parking
- 2 Car Attached Garage
- Garage Door Opener
Home Design
- Contemporary Architecture
- Wood Frame Construction
- Shingle Roof
- Stucco
Interior Spaces
- 2,626 Sq Ft Home
- 2-Story Property
- Wood Burning Fireplace
- Entrance Foyer
- Screened Porch
- Washer and Electric Dryer Hookup
Kitchen
- Breakfast Area or Nook
- Breakfast Bar
- Electric Range
- Microwave
- Ice Maker
- Dishwasher
Flooring
- Carpet
- Tile
Bedrooms and Bathrooms
- 4 Bedrooms
- Split Bedroom Floorplan
- Walk-In Closet
- In-Law or Guest Suite
- Bathtub With Separate Shower Stall
Home Security
- Security System Owned
- Fire and Smoke Detector
Outdoor Features
- Patio
Schools
- Julington Creek Elementary School
- Creekside High School
Utilities
- Central Heating and Cooling System
- Heat Pump System
- Electric Water Heater
Listing and Financial Details
- Assessor Parcel Number 2498370560
Community Details
Overview
- May Management Association, Phone Number (904) 880-8796
- Julington Creek Plan Subdivision
Amenities
- Clubhouse
Recreation
- Golf Course Community
- Tennis Courts
- Community Basketball Court
- Community Playground
- Fitness Center
- Children's Pool
- Jogging Path
Ownership History
Purchase Details
Home Financials for this Owner
Home Financials are based on the most recent Mortgage that was taken out on this home.Purchase Details
Home Financials for this Owner
Home Financials are based on the most recent Mortgage that was taken out on this home.Purchase Details
Home Financials for this Owner
Home Financials are based on the most recent Mortgage that was taken out on this home.Similar Homes in the area
Home Values in the Area
Average Home Value in this Area
Purchase History
| Date | Type | Sale Price | Title Company |
|---|---|---|---|
| Warranty Deed | $305,000 | Vanguard Title & Escrow Llc | |
| Warranty Deed | $279,900 | Global Title Professionals L | |
| Corporate Deed | $369,900 | Southern Title Holding Compa |
Mortgage History
| Date | Status | Loan Amount | Loan Type |
|---|---|---|---|
| Open | $279,153 | New Conventional | |
| Closed | $289,750 | New Conventional | |
| Previous Owner | $251,910 | New Conventional | |
| Previous Owner | $305,000 | New Conventional | |
| Previous Owner | $35,000 | Credit Line Revolving | |
| Previous Owner | $332,870 | Fannie Mae Freddie Mac |
Property History
| Date | Event | Price | Change | Sq Ft Price |
|---|---|---|---|---|
| 07/08/2025 07/08/25 | Price Changed | $545,000 | -5.2% | $208 / Sq Ft |
| 07/01/2025 07/01/25 | For Sale | $575,000 | +88.5% | $219 / Sq Ft |
| 12/17/2023 12/17/23 | Off Market | $305,000 | -- | -- |
| 12/17/2023 12/17/23 | Off Market | $279,900 | -- | -- |
| 06/22/2018 06/22/18 | Sold | $305,000 | -1.6% | $116 / Sq Ft |
| 04/20/2018 04/20/18 | Pending | -- | -- | -- |
| 03/15/2018 03/15/18 | For Sale | $310,000 | +10.8% | $118 / Sq Ft |
| 03/31/2014 03/31/14 | Sold | $279,900 | 0.0% | $107 / Sq Ft |
| 02/19/2014 02/19/14 | Pending | -- | -- | -- |
| 01/14/2014 01/14/14 | For Sale | $279,900 | -- | $107 / Sq Ft |
Tax History Compared to Growth
Tax History
| Year | Tax Paid | Tax Assessment Tax Assessment Total Assessment is a certain percentage of the fair market value that is determined by local assessors to be the total taxable value of land and additions on the property. | Land | Improvement |
|---|---|---|---|---|
| 2025 | $4,412 | $300,437 | -- | -- |
| 2024 | $4,412 | $291,970 | -- | -- |
| 2023 | $4,412 | $283,466 | $0 | $0 |
| 2022 | $4,316 | $275,210 | $0 | $0 |
| 2021 | $4,087 | $267,194 | $0 | $0 |
| 2020 | $4,027 | $263,505 | $0 | $0 |
| 2019 | $4,087 | $257,581 | $0 | $0 |
| 2018 | $3,822 | $239,610 | $0 | $0 |
| 2017 | $3,781 | $234,682 | $0 | $0 |
| 2016 | $3,761 | $236,751 | $0 | $0 |
| 2015 | $3,817 | $226,009 | $0 | $0 |
| 2014 | $3,484 | $216,766 | $0 | $0 |
Agents Affiliated with this Home
-
JOAN HORN

Seller's Agent in 2025
JOAN HORN
COASTAL HOMES REALTY
(904) 509-4381
1 in this area
53 Total Sales
-
KEVIN ARVIN

Seller Co-Listing Agent in 2025
KEVIN ARVIN
COASTAL HOMES REALTY
(904) 612-9768
1 in this area
39 Total Sales
-
D
Seller's Agent in 2018
DOTTIE WILSON
COLDWELL BANKER VANGUARD REALTY
-
J
Buyer's Agent in 2018
JEFFREY PERKINS
PERKINS REALTY
-
Mike Carter

Seller's Agent in 2014
Mike Carter
ASSIST2SELL BUYERS & SELLERS REALTY
(904) 654-6654
8 in this area
98 Total Sales
Map
Source: realMLS (Northeast Florida Multiple Listing Service)
MLS Number: 926197
APN: 249837-0560
- 2013 Sailview Rd
- 1640 Summerdown Way
- 1800 Rear Admiral Ln
- 1621 Summerdown Way
- 2316 S Aft Bend
- 1404 W Chinaberry Ct
- 880 Buckeye Ln W
- 1405 W Chinaberry Ct
- 428 Twin Oaks Ln
- 307 Southern Branch Ln
- 825 Buckeye Ln W
- 707 Middle Branch Way
- 225 Northbridge Ct
- 724 Middle Branch Way
- 1136 W Kesley Ln
- 212 Northbridge Ct
- 653 Box Branch Cir
- 1501 Alton Ct
- 364 Maplewood Dr
- 357 N Lombardy Loop
