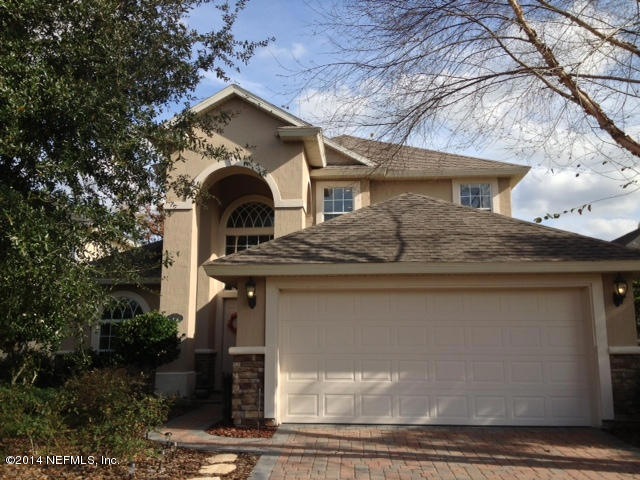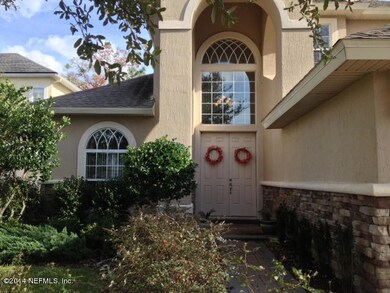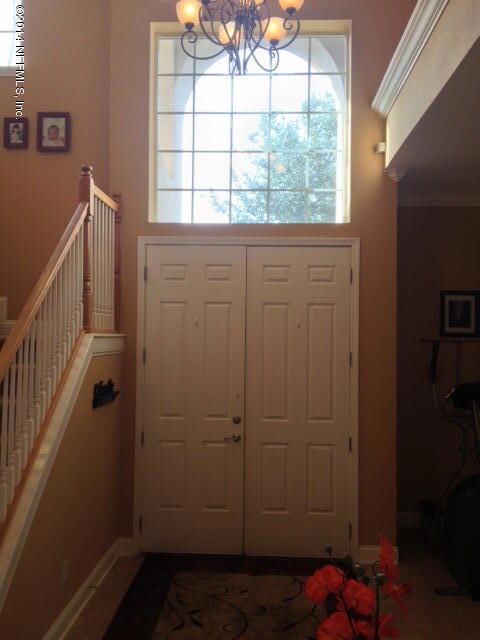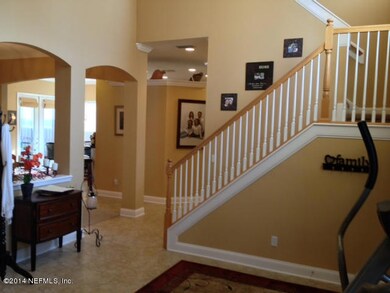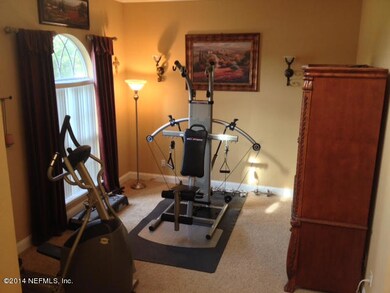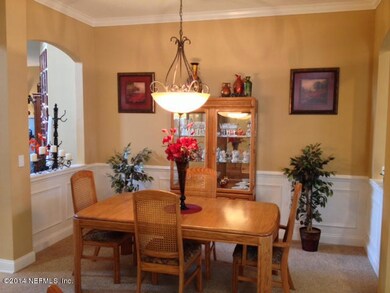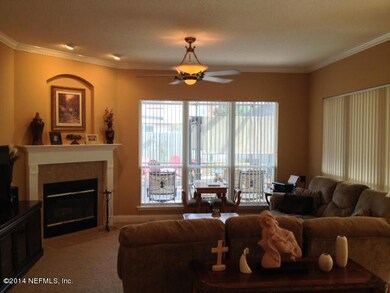
2008 Sailview Rd Saint Johns, FL 32259
Highlights
- Golf Course Community
- Fitness Center
- Clubhouse
- Julington Creek Elementary School Rated A
- Security Service
- Vaulted Ceiling
About This Home
As of June 2018GORGEOUS 2-STORY ON LOW-TRAFFIC CUL-DE-SAC WITHIN GATED COMMUNITY OF PLANTATION GROVE! WONDERFUL, OPEN FLOOR PLAN W/2-STORY FOYER, FORMAL LIVING & DINING ROOMS, SEP FAMILY RM W/FIREPLACE, CONVENIENT KITCHEN & NOOK! NEUTRAL COLORS, CROWN MOULDING, LARGE BASEBOARDS, O'SIZED TILE THRUOUT! KITCHEN HAS GORGEOUS, GLAZED MAPLE CABINETS W/CROWN MOULDING, BLACK & STAINLESS APPL'S, GLASS COOKTOP & WALL OVEN, AND WALK-IN PANTRY! SPACIOUS MASTER HAS HIS/HER WALK-IN CLOSETS W/ORGANIZERS, WRAP-AROUND VANITY & SOAKING TUB W/SEP SHOWER! 2 ADD'L BEDRMS SHARE A JACK 'N JILL BA & 4TH BR HAS IT'S OWN SUITE BA! ENJOY THE OUTDOORS W/THE COVERED PORCH, EXTENDED SCREENED PATIO W/GAZEBO & OPEN PATIO FOR A FIREPIT! FULLY-FENCED REAR YD W/LANDSCAPING PLANTER! COMMUNITY POOL WITHIN THE N'HOOD & GREAT SCHOOLS!
Last Agent to Sell the Property
ASSIST2SELL BUYERS & SELLERS REALTY License #0394272 Listed on: 01/14/2014
Last Buyer's Agent
DOTTIE WILSON
COLDWELL BANKER VANGUARD REALTY License #496830
Home Details
Home Type
- Single Family
Est. Annual Taxes
- $4,412
Year Built
- Built in 2005
Lot Details
- Lot Dimensions are 50 x 135
- Cul-De-Sac
- Wood Fence
- Back Yard Fenced
- Front and Back Yard Sprinklers
HOA Fees
Parking
- 2 Car Attached Garage
- Garage Door Opener
Home Design
- Traditional Architecture
- Wood Frame Construction
- Shingle Roof
- Stucco
Interior Spaces
- 2,623 Sq Ft Home
- 2-Story Property
- Built-In Features
- Vaulted Ceiling
- Wood Burning Fireplace
- Entrance Foyer
- Screened Porch
- Washer and Electric Dryer Hookup
Kitchen
- Eat-In Kitchen
- Electric Range
- Microwave
- Dishwasher
- Disposal
Flooring
- Carpet
- Tile
Bedrooms and Bathrooms
- 4 Bedrooms
- Split Bedroom Floorplan
- Walk-In Closet
- In-Law or Guest Suite
- Bathtub With Separate Shower Stall
Home Security
- Security System Owned
- Fire and Smoke Detector
Schools
- Julington Creek Elementary School
- Creekside High School
Utilities
- Central Heating and Cooling System
- Heat Pump System
- Electric Water Heater
- Water Softener is Owned
Additional Features
- Energy-Efficient Windows
- Patio
Listing and Financial Details
- Assessor Parcel Number 2498370560
Community Details
Overview
- Julington Creek Subdivision
Recreation
- Golf Course Community
- Tennis Courts
- Community Basketball Court
- Community Playground
- Fitness Center
- Community Pool
- Children's Pool
Additional Features
- Clubhouse
- Security Service
Ownership History
Purchase Details
Home Financials for this Owner
Home Financials are based on the most recent Mortgage that was taken out on this home.Purchase Details
Home Financials for this Owner
Home Financials are based on the most recent Mortgage that was taken out on this home.Purchase Details
Home Financials for this Owner
Home Financials are based on the most recent Mortgage that was taken out on this home.Similar Homes in the area
Home Values in the Area
Average Home Value in this Area
Purchase History
| Date | Type | Sale Price | Title Company |
|---|---|---|---|
| Warranty Deed | $305,000 | Vanguard Title & Escrow Llc | |
| Warranty Deed | $279,900 | Global Title Professionals L | |
| Corporate Deed | $369,900 | Southern Title Holding Compa |
Mortgage History
| Date | Status | Loan Amount | Loan Type |
|---|---|---|---|
| Open | $279,153 | New Conventional | |
| Closed | $289,750 | New Conventional | |
| Previous Owner | $251,910 | New Conventional | |
| Previous Owner | $305,000 | New Conventional | |
| Previous Owner | $35,000 | Credit Line Revolving | |
| Previous Owner | $332,870 | Fannie Mae Freddie Mac |
Property History
| Date | Event | Price | Change | Sq Ft Price |
|---|---|---|---|---|
| 07/08/2025 07/08/25 | Price Changed | $545,000 | -5.2% | $208 / Sq Ft |
| 07/01/2025 07/01/25 | For Sale | $575,000 | +88.5% | $219 / Sq Ft |
| 12/17/2023 12/17/23 | Off Market | $305,000 | -- | -- |
| 12/17/2023 12/17/23 | Off Market | $279,900 | -- | -- |
| 06/22/2018 06/22/18 | Sold | $305,000 | -1.6% | $116 / Sq Ft |
| 04/20/2018 04/20/18 | Pending | -- | -- | -- |
| 03/15/2018 03/15/18 | For Sale | $310,000 | +10.8% | $118 / Sq Ft |
| 03/31/2014 03/31/14 | Sold | $279,900 | 0.0% | $107 / Sq Ft |
| 02/19/2014 02/19/14 | Pending | -- | -- | -- |
| 01/14/2014 01/14/14 | For Sale | $279,900 | -- | $107 / Sq Ft |
Tax History Compared to Growth
Tax History
| Year | Tax Paid | Tax Assessment Tax Assessment Total Assessment is a certain percentage of the fair market value that is determined by local assessors to be the total taxable value of land and additions on the property. | Land | Improvement |
|---|---|---|---|---|
| 2025 | $4,412 | $300,437 | -- | -- |
| 2024 | $4,412 | $291,970 | -- | -- |
| 2023 | $4,412 | $283,466 | $0 | $0 |
| 2022 | $4,316 | $275,210 | $0 | $0 |
| 2021 | $4,087 | $267,194 | $0 | $0 |
| 2020 | $4,027 | $263,505 | $0 | $0 |
| 2019 | $4,087 | $257,581 | $0 | $0 |
| 2018 | $3,822 | $239,610 | $0 | $0 |
| 2017 | $3,781 | $234,682 | $0 | $0 |
| 2016 | $3,761 | $236,751 | $0 | $0 |
| 2015 | $3,817 | $226,009 | $0 | $0 |
| 2014 | $3,484 | $216,766 | $0 | $0 |
Agents Affiliated with this Home
-
JOAN HORN

Seller's Agent in 2025
JOAN HORN
COASTAL HOMES REALTY
(904) 509-4381
1 in this area
53 Total Sales
-
KEVIN ARVIN

Seller Co-Listing Agent in 2025
KEVIN ARVIN
COASTAL HOMES REALTY
(904) 612-9768
1 in this area
39 Total Sales
-
Pam Belcher

Buyer's Agent in 2025
Pam Belcher
BERKSHIRE HATHAWAY HOMESERVICES FLORIDA NETWORK REALTY
(904) 657-9166
13 in this area
77 Total Sales
-
D
Seller's Agent in 2018
DOTTIE WILSON
COLDWELL BANKER VANGUARD REALTY
-
J
Buyer's Agent in 2018
JEFFREY PERKINS
PERKINS REALTY
-
Mike Carter

Seller's Agent in 2014
Mike Carter
ASSIST2SELL BUYERS & SELLERS REALTY
(904) 654-6654
8 in this area
98 Total Sales
Map
Source: realMLS (Northeast Florida Multiple Listing Service)
MLS Number: 699466
APN: 249837-0560
- 2013 Sailview Rd
- 1640 Summerdown Way
- 1800 Rear Admiral Ln
- 1621 Summerdown Way
- 2316 S Aft Bend
- 1404 W Chinaberry Ct
- 880 Buckeye Ln W
- 1405 W Chinaberry Ct
- 428 Twin Oaks Ln
- 307 Southern Branch Ln
- 825 Buckeye Ln W
- 707 Middle Branch Way
- 225 Northbridge Ct
- 724 Middle Branch Way
- 1136 W Kesley Ln
- 212 Northbridge Ct
- 653 Box Branch Cir
- 509 Bronze Branch Ct
- 1501 Alton Ct
- 364 Maplewood Dr
