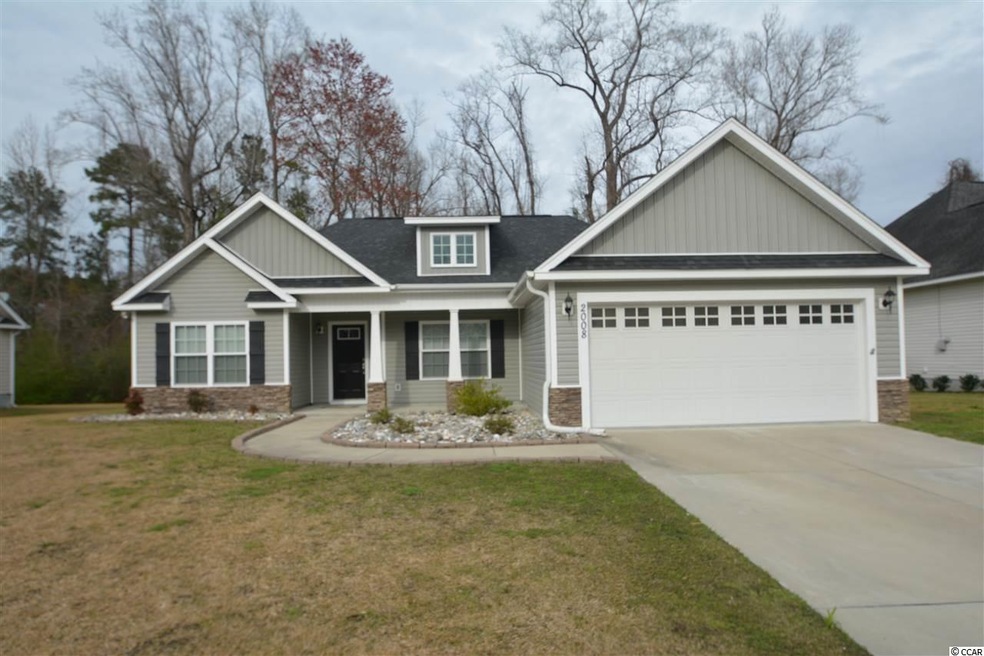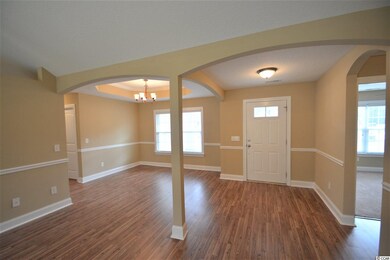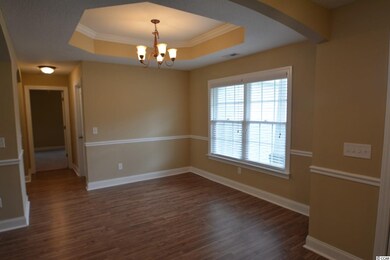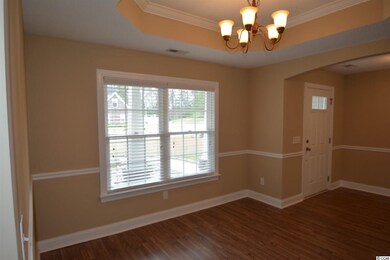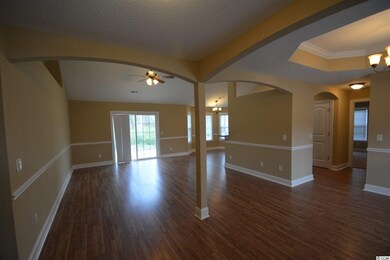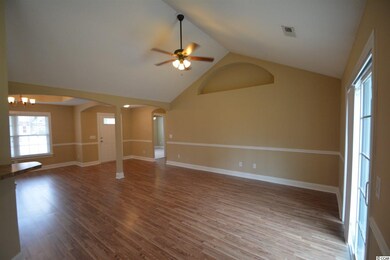
2008 Sawyer St Conway, SC 29527
Highlights
- Vaulted Ceiling
- Ranch Style House
- Formal Dining Room
- South Conway Elementary School Rated A-
- Breakfast Area or Nook
- Stainless Steel Appliances
About This Home
As of April 2019Flood free since it was built and ready for you to move in! Ranch style 3 bedroom 2 Bath home on .39 acres in Magnolia Bay subdivision. New paint, carpet and laminate flooring greet you when you open the front door. Both the living room and kitchen feature vaulted ceilings. Kitchen has plenty of cabinet space, spacious pantry, breakfast nook, SS appliances and recessed lighting. Tray ceilings are included in both the dining area and Master Bedroom. This open concept floor plan is great for entertaining. Split bedroom plan for additional privacy. The generous master bedroom is large enough for a seating area and includes the bathroom with double vanity, garden tub, separate shower and walk-in closet. Fenced in back yard with large patio and fire pit. Magnolia Bay is conveniently located a short distance to 501 and downtown Conway for shopping, dining and the Riverwalk.
Last Agent to Sell the Property
Melisa Baker
INNOVATE Real Estate License #88824 Listed on: 03/09/2019

Home Details
Home Type
- Single Family
Est. Annual Taxes
- $1,292
Year Built
- Built in 2013
Lot Details
- 0.39 Acre Lot
- Fenced
- Rectangular Lot
- Property is zoned R1
HOA Fees
- $20 Monthly HOA Fees
Parking
- 2 Car Attached Garage
- Garage Door Opener
Home Design
- Ranch Style House
- Slab Foundation
- Masonry Siding
- Vinyl Siding
- Tile
Interior Spaces
- 1,452 Sq Ft Home
- Tray Ceiling
- Vaulted Ceiling
- Ceiling Fan
- Window Treatments
- Formal Dining Room
- Fire and Smoke Detector
Kitchen
- Breakfast Area or Nook
- Breakfast Bar
- Range
- Microwave
- Dishwasher
- Stainless Steel Appliances
- Disposal
Flooring
- Carpet
- Vinyl
Bedrooms and Bathrooms
- 3 Bedrooms
- Split Bedroom Floorplan
- Walk-In Closet
- Bathroom on Main Level
- 2 Full Bathrooms
- Single Vanity
- Dual Vanity Sinks in Primary Bathroom
- Shower Only
- Garden Bath
Laundry
- Laundry Room
- Washer and Dryer Hookup
Accessible Home Design
- No Carpet
Outdoor Features
- Patio
- Front Porch
Schools
- South Conway Elementary School
- Whittemore Park Middle School
- Conway High School
Utilities
- Central Heating and Cooling System
- Underground Utilities
- Water Heater
- Phone Available
- Cable TV Available
Community Details
- Association fees include electric common, common maint/repair
- The community has rules related to fencing, allowable golf cart usage in the community
Listing and Financial Details
- Home warranty included in the sale of the property
Ownership History
Purchase Details
Home Financials for this Owner
Home Financials are based on the most recent Mortgage that was taken out on this home.Purchase Details
Home Financials for this Owner
Home Financials are based on the most recent Mortgage that was taken out on this home.Purchase Details
Purchase Details
Purchase Details
Similar Homes in Conway, SC
Home Values in the Area
Average Home Value in this Area
Purchase History
| Date | Type | Sale Price | Title Company |
|---|---|---|---|
| Warranty Deed | $178,500 | -- | |
| Deed | $133,500 | -- | |
| Deed | $25,000 | -- | |
| Quit Claim Deed | $31,000 | None Available | |
| Quit Claim Deed | -- | None Available | |
| Deed | $724,416 | -- |
Mortgage History
| Date | Status | Loan Amount | Loan Type |
|---|---|---|---|
| Open | $173,145 | New Conventional |
Property History
| Date | Event | Price | Change | Sq Ft Price |
|---|---|---|---|---|
| 04/30/2019 04/30/19 | Sold | $178,500 | -0.8% | $123 / Sq Ft |
| 03/14/2019 03/14/19 | Price Changed | $179,900 | -1.1% | $124 / Sq Ft |
| 03/10/2019 03/10/19 | Price Changed | $181,900 | +1.1% | $125 / Sq Ft |
| 03/09/2019 03/09/19 | For Sale | $179,999 | +34.8% | $124 / Sq Ft |
| 06/12/2013 06/12/13 | Sold | $133,500 | -1.0% | $92 / Sq Ft |
| 05/17/2013 05/17/13 | Pending | -- | -- | -- |
| 03/18/2013 03/18/13 | For Sale | $134,900 | -- | $93 / Sq Ft |
Tax History Compared to Growth
Tax History
| Year | Tax Paid | Tax Assessment Tax Assessment Total Assessment is a certain percentage of the fair market value that is determined by local assessors to be the total taxable value of land and additions on the property. | Land | Improvement |
|---|---|---|---|---|
| 2024 | $1,292 | $7,141 | $1,169 | $5,972 |
| 2023 | $1,292 | $7,141 | $1,169 | $5,972 |
| 2021 | $1,042 | $7,141 | $1,169 | $5,972 |
| 2020 | $976 | $7,141 | $1,169 | $5,972 |
| 2019 | $634 | $6,801 | $1,169 | $5,632 |
| 2018 | $585 | $4,036 | $756 | $3,280 |
| 2017 | $585 | $4,036 | $756 | $3,280 |
| 2016 | -- | $4,036 | $756 | $3,280 |
| 2015 | $585 | $4,036 | $756 | $3,280 |
| 2014 | $556 | $4,036 | $756 | $3,280 |
Agents Affiliated with this Home
-

Seller's Agent in 2019
Melisa Baker
INNOVATE Real Estate
(843) 833-0066
1 in this area
14 Total Sales
-
Gregory Harrelson

Buyer's Agent in 2019
Gregory Harrelson
Century 21 The Harrelson Group
(843) 457-7816
1 in this area
5 Total Sales
-
Melanie Butler

Seller's Agent in 2013
Melanie Butler
RE/MAX
(843) 907-0633
29 in this area
66 Total Sales
-
Vicki Harvey

Buyer's Agent in 2013
Vicki Harvey
Realty ONE Group Dockside
(843) 222-7800
10 in this area
112 Total Sales
Map
Source: Coastal Carolinas Association of REALTORS®
MLS Number: 1905532
APN: 36809020037
- 2712 Austin Ave
- 1014 Mimosa Ct
- 410 Pearl St
- 1047 Rosehaven Dr
- 414 Sycamore St
- 508 Pearl St
- 3001 Dewberry Dr
- 3048 Dewberry Dr
- Lot 5 New Rd
- Lot 4 New Rd
- Lot 3 New Rd
- 2.28 Acs New Rd
- 2407 James St Unit 401
- 203 Longwood Ln
- 1114 Temple St Unit 31
- 152 Arbor Ct
- 164 Arbor Ct
- 2110 4th Ave
- 3177 Holly Loop
- 3151 Holly Loop Unit Oak Glen Ph 2
