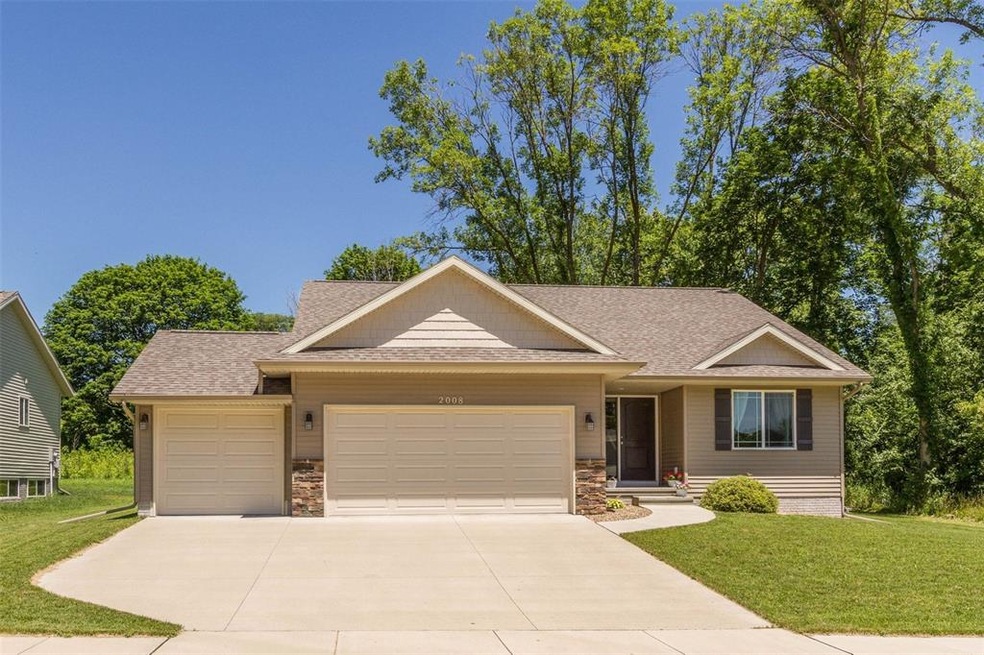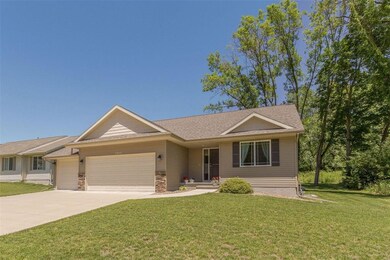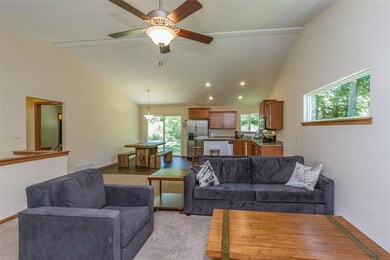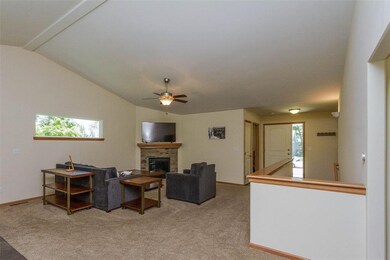
2008 Shady Grove Rd SW Cedar Rapids, IA 52404
Highlights
- Recreation Room
- Vaulted Ceiling
- 3 Car Attached Garage
- Wooded Lot
- Ranch Style House
- Forced Air Cooling System
About This Home
As of February 2019This house is a must see. Built in 2015, this like new 3 bed, 2 bath ranch style home has been lightly lived in (only 2 people and no pets) and is IMMACULATE! This home was built with an open concept layout and features vaulted ceilings. You will enjoy the cute kitchen that features a center island and granite counter tops. There is a master bedroom with a walk in closet and master bath with dual vanities, first floor laundry room conveniently located by the bedrooms, a 3rd stall garage, and finished lower level rec room with 2 more bedrooms and a bath framed out. If you’re looking for a little privacy, you’ll appreciate the tree-lined wooded lot that naturally attracts turkey and deer. Kitchen appliances stay. Great neighborhood and awesome location with quick access to Edgewood Road and I-380. Completely move in ready...you could not build it for this price today!
Last Agent to Sell the Property
COLDWELL BANKER LEE'S TOWN and COUNTRY Listed on: 07/05/2018

Home Details
Home Type
- Single Family
Est. Annual Taxes
- $3,846
Year Built
- 2015
Lot Details
- Lot Dimensions are 75 x 110
- Wooded Lot
Home Design
- Ranch Style House
- Poured Concrete
- Frame Construction
- Vinyl Construction Material
Interior Spaces
- Vaulted Ceiling
- Gas Fireplace
- Living Room with Fireplace
- Combination Kitchen and Dining Room
- Recreation Room
- Basement Fills Entire Space Under The House
- Laundry on main level
Kitchen
- Breakfast Bar
- Range
- Microwave
- Dishwasher
- Disposal
Bedrooms and Bathrooms
- 3 Main Level Bedrooms
- 2 Full Bathrooms
Parking
- 3 Car Attached Garage
- Garage Door Opener
Outdoor Features
- Patio
Utilities
- Forced Air Cooling System
- Heating System Uses Gas
- Gas Water Heater
- Cable TV Available
Ownership History
Purchase Details
Purchase Details
Home Financials for this Owner
Home Financials are based on the most recent Mortgage that was taken out on this home.Similar Homes in the area
Home Values in the Area
Average Home Value in this Area
Purchase History
| Date | Type | Sale Price | Title Company |
|---|---|---|---|
| Warranty Deed | $226,000 | None Available | |
| Warranty Deed | -- | None Available |
Mortgage History
| Date | Status | Loan Amount | Loan Type |
|---|---|---|---|
| Open | $428,400 | Stand Alone Refi Refinance Of Original Loan |
Property History
| Date | Event | Price | Change | Sq Ft Price |
|---|---|---|---|---|
| 02/15/2019 02/15/19 | Sold | $226,000 | -1.7% | $121 / Sq Ft |
| 01/16/2019 01/16/19 | Pending | -- | -- | -- |
| 11/26/2018 11/26/18 | Price Changed | $230,000 | -1.3% | $123 / Sq Ft |
| 10/30/2018 10/30/18 | Price Changed | $233,000 | -0.9% | $124 / Sq Ft |
| 08/21/2018 08/21/18 | Price Changed | $235,000 | -2.1% | $125 / Sq Ft |
| 08/13/2018 08/13/18 | Price Changed | $240,000 | -2.0% | $128 / Sq Ft |
| 07/05/2018 07/05/18 | For Sale | $245,000 | +6.5% | $131 / Sq Ft |
| 06/02/2016 06/02/16 | Sold | $229,950 | -4.2% | $123 / Sq Ft |
| 04/06/2016 04/06/16 | Pending | -- | -- | -- |
| 03/27/2015 03/27/15 | For Sale | $239,950 | -- | $128 / Sq Ft |
Tax History Compared to Growth
Tax History
| Year | Tax Paid | Tax Assessment Tax Assessment Total Assessment is a certain percentage of the fair market value that is determined by local assessors to be the total taxable value of land and additions on the property. | Land | Improvement |
|---|---|---|---|---|
| 2023 | -- | $305,900 | $53,400 | $252,500 |
| 2022 | $0 | $256,400 | $49,400 | $207,000 |
| 2021 | $0 | $245,800 | $47,600 | $198,200 |
| 2020 | $0 | $216,000 | $35,300 | $180,700 |
| 2019 | $4,034 | $195,700 | $35,300 | $160,400 |
| 2018 | $3,920 | $195,700 | $35,300 | $160,400 |
| 2017 | $3,846 | $185,100 | $35,300 | $149,800 |
| 2016 | $902 | $42,400 | $35,300 | $7,100 |
| 2015 | $902 | $0 | $0 | $0 |
Agents Affiliated with this Home
-
Meagan Bennett

Seller's Agent in 2019
Meagan Bennett
COLDWELL BANKER LEE'S TOWN and COUNTRY
(319) 693-1592
183 Total Sales
-
Stacie Johnson

Buyer's Agent in 2019
Stacie Johnson
eXp Realty
(319) 213-1014
52 Total Sales
-
Daniel Seda

Seller's Agent in 2016
Daniel Seda
Realty87
(319) 431-1010
268 Total Sales
Map
Source: Cedar Rapids Area Association of REALTORS®
MLS Number: 1804776
APN: 14311-04012-00000
- 1919 Holly Meadow Ave SW
- 2106 Shady Grove Rd SW
- 1913 Holly Meadow Ave SW
- 1907 Holly Meadow Ave SW
- 1807 Shady Grove Rd SW
- 2025 18th St SW
- 2404 25th St SW
- 2150 Rockford Rd SW
- 2175 Chandler St SW
- 2617 Matthew Dr SW
- 2205 Snapdragon Cir SW
- 2241 Williams Blvd SW
- 1514 14th Ave SW
- 908 18th St SW
- 1811 Rosehill Dr SW
- 1338 22nd Ave SW
- 2540 Lori Dr SW
- 143 21st St SW
- 2820 12th Ave SW
- 2410 8th Ave SW






