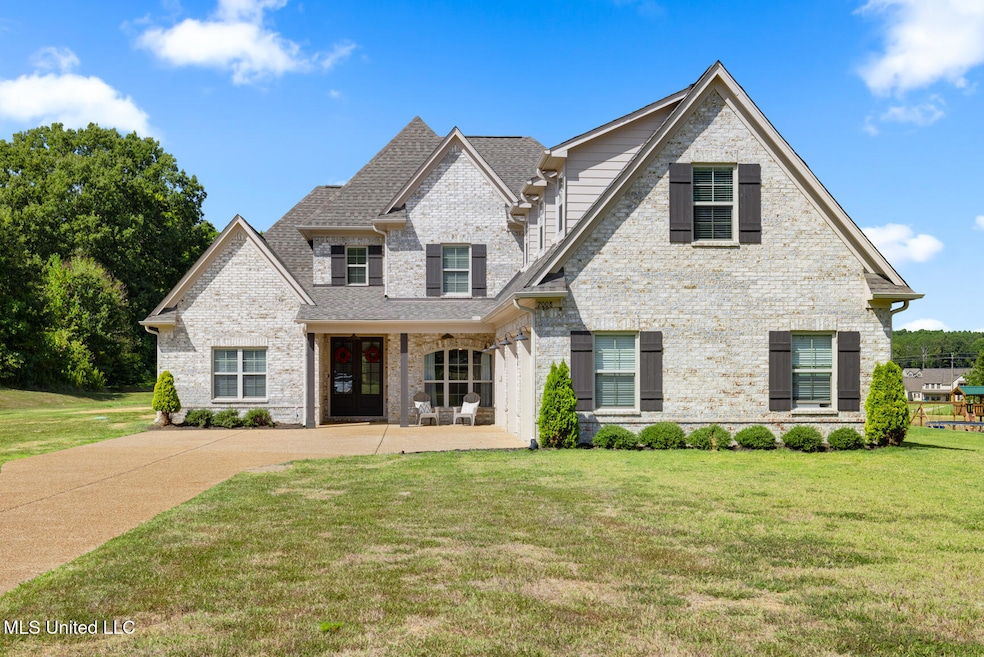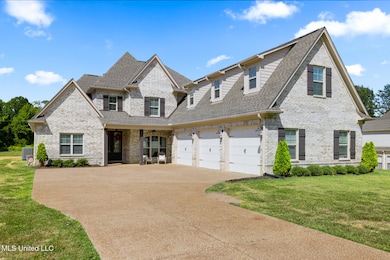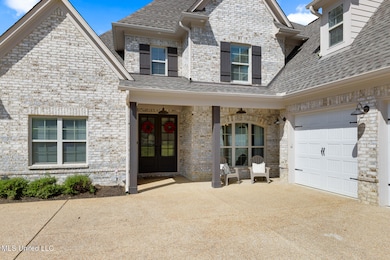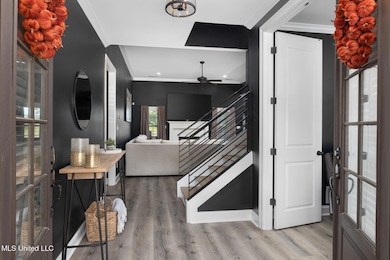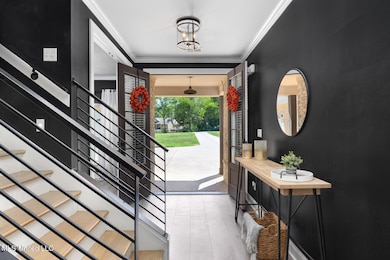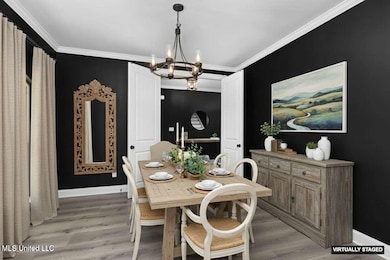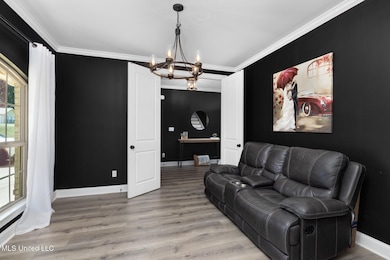
2008 Slocum Rd Hernando, MS 38632
Estimated payment $4,099/month
Highlights
- 1.96 Acre Lot
- Covered Patio or Porch
- Shutters
- Oak Grove Central Elementary School Rated A
- Fireplace
- 3 Car Attached Garage
About This Home
NO HOA. COUNTY TAXES ONLY!! Assumable VA loan possible!!! Built in 2022, this stunning home sits on just under 2 acres, offering the perfect blend of style, space, and privacy. As you enter, you'll find tall ceilings and a dramatic main level with sleek black walls that create a bold, modern atmosphere. Immediately to the right, you will find a formal dining room highlighted with a wet/coffee bar passing through to the kitchen. The open kitchen features granite countertops, gas cooking, built in microwave & a well lit breakfast area- perfect for hosting guests for social events or holiday gatherings! Enjoy the coming autumn/winter evenings by the gas fireplace or take the party outdoors to the covered back porch with electric fireplace. The primary bedroom is a true retreat with a soaking tub, large walk-in shower, his & hers closets & a double vanity. On the opposite side of the home, there is an additional bedroom with a private bathroom (currently used as a nursery) as well as a generously sized laundry room + powder room. Upstairs has an additional 2 bedrooms (1 with a standard closet & a large walk in closet), a Jack & Jill bathroom, large ''bonus''/flex space (or bedroom 5) currently used as a gym/home office & an additional bedroom/office space off the bonus. Practical touches include an extra long driveway with 3-car garage, an underground fence that STAYS with the home, Nest security system that STAYS with the home, tankless water heater, home has been converted to natural gas (was previously propane), extended back patio concrete and the best part... In April, the homeowner was granted their petition to be removed from the HOA giving you even more freedom to enjoy your new property!!! This home is perfect for those looking for a modern aesthetic, plenty of room to spread out, and a quiet, country-like setting just minutes from town in a growing area!
Home Details
Home Type
- Single Family
Est. Annual Taxes
- $3,032
Year Built
- Built in 2022
Lot Details
- 1.96 Acre Lot
- Cleared Lot
- Front Yard
- Zoning described as Low Density Residential
Parking
- 3 Car Attached Garage
- Secured Garage or Parking
Home Design
- Architectural Shingle Roof
Interior Spaces
- 3,600 Sq Ft Home
- 2-Story Property
- Fireplace
- Double Pane Windows
- Shutters
- Blinds
- Laundry Room
Flooring
- Carpet
- Luxury Vinyl Tile
Bedrooms and Bathrooms
- 5 Bedrooms
- Soaking Tub
Home Security
- Home Security System
- Fire and Smoke Detector
Accessible Home Design
- Accessible Full Bathroom
- Visitor Bathroom
- Accessible Bedroom
- Accessible Common Area
- Accessible Kitchen
- Central Living Area
- Accessible Washer and Dryer
- Accessible Entrance
Outdoor Features
- Covered Patio or Porch
Schools
- Hernando Elementary And Middle School
- Hernando High School
Utilities
- Cooling Available
- Heating Available
Community Details
- Estates Of Grays Valley Subdivision
Listing and Financial Details
- Assessor Parcel Number 3078330200001100
Map
Home Values in the Area
Average Home Value in this Area
Tax History
| Year | Tax Paid | Tax Assessment Tax Assessment Total Assessment is a certain percentage of the fair market value that is determined by local assessors to be the total taxable value of land and additions on the property. | Land | Improvement |
|---|---|---|---|---|
| 2025 | $3,481 | $45,290 | $5,000 | $40,290 |
| 2024 | $3,032 | $32,996 | $5,000 | $27,996 |
| 2023 | $3,032 | $32,996 | $0 | $0 |
| 2022 | $568 | $5,625 | $5,625 | $0 |
| 2021 | $568 | $5,625 | $5,625 | $0 |
Property History
| Date | Event | Price | List to Sale | Price per Sq Ft | Prior Sale |
|---|---|---|---|---|---|
| 11/02/2025 11/02/25 | Price Changed | $740,000 | -0.7% | $206 / Sq Ft | |
| 10/09/2025 10/09/25 | Price Changed | $745,000 | -0.7% | $207 / Sq Ft | |
| 09/11/2025 09/11/25 | For Sale | $750,000 | +25.2% | $208 / Sq Ft | |
| 11/29/2022 11/29/22 | Sold | -- | -- | -- | View Prior Sale |
| 11/29/2022 11/29/22 | Sold | -- | -- | -- | View Prior Sale |
| 11/22/2022 11/22/22 | Pending | -- | -- | -- | |
| 11/21/2022 11/21/22 | For Sale | $599,000 | 0.0% | $166 / Sq Ft | |
| 11/20/2022 11/20/22 | Off Market | -- | -- | -- | |
| 10/06/2022 10/06/22 | For Sale | $599,000 | 0.0% | $166 / Sq Ft | |
| 09/15/2022 09/15/22 | Price Changed | $599,000 | -2.6% | $166 / Sq Ft | |
| 06/06/2022 06/06/22 | For Sale | $615,000 | -- | $171 / Sq Ft |
Purchase History
| Date | Type | Sale Price | Title Company |
|---|---|---|---|
| Warranty Deed | -- | None Listed On Document | |
| Warranty Deed | -- | -- | |
| Warranty Deed | -- | Eric L Sappenfield Pllc |
About the Listing Agent

Above all, Hailey values education, evolving strategy and creative problem solving. In an ever-changing world and market, she strives to continuously learn the ins and outs of her business and the local market, new obstacles that may come up and inventive ways to overcome them. As a realtor® in TN & MS, Hailey also studied to obtain her mortgage license to best be able to coach and teach the constructs of the mortgage process. While many experienced realtors understand this on a base-level, she
Hailey's Other Listings
Source: MLS United
MLS Number: 4125285
APN: 3078330200001100
- 2288 Slocum Rd
- 2195 Breanna Ln
- 2142 Lauren Way
- 5064 Sophia Ln
- 2581 Plank Rd
- 2382 Lauren Way
- 2603 Plank Rd
- 1561 Kimber Cove
- 2644 Plank Rd
- 2702 Plank Rd
- 2742 Plank Rd
- 0 Ginners Lane and Plank Rd Unit 4126932
- 2595 Cyrene Dr
- 5721 Ginners Ln
- 5665 Ginners Ln
- 2991 Cyrene Dr
- 0 Lot 1 Slocum Rd
- 5441 Grays Valley Dr
- 1999 Edgewood Blvd
- 537 Vinson Rd
- 3160 Magnolia Bloom Dr
- 1426 Clockshop Dr
- 3153 Fossil Hill Dr
- 87 Wren St
- 3080 Magnolia Dr
- 2402 Mason Dr
- 2351 Mason Dr
- 284 Fountain Ln
- 2321 McIngvale Rd
- 5600 Countyline Desoto Rd
- 2159 Shady Grove Cove
- 885 Tunica Trail
- 2294 Northview St
- 2441 Memphis St Unit 3
- 1705 Cedar Lake Cove
- 145 Sandpiper Dr
- 748 Northwood West Cove
- 465 Augusta Dr
- 764 Northwood Cove W
- 1639 County Line Rd
