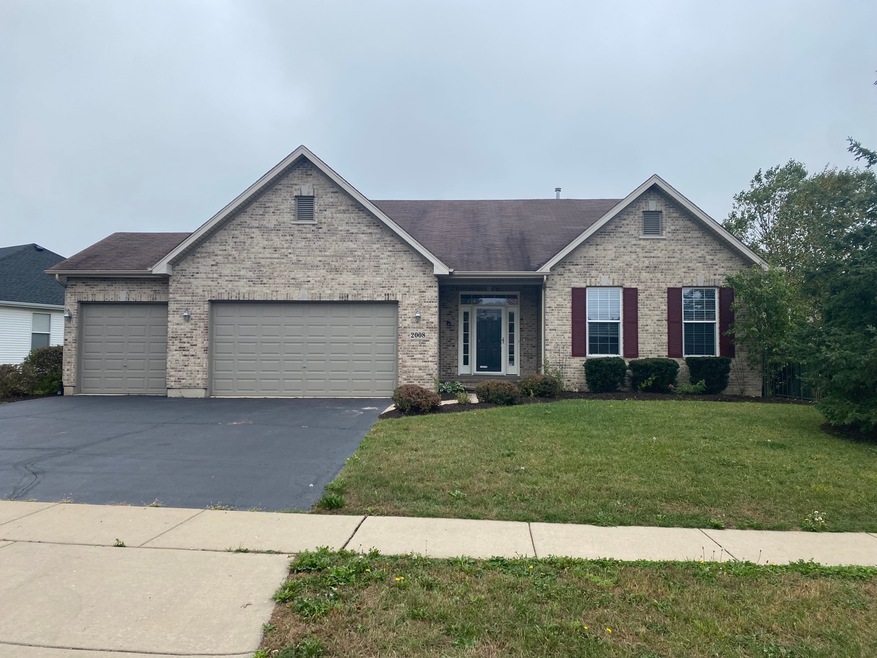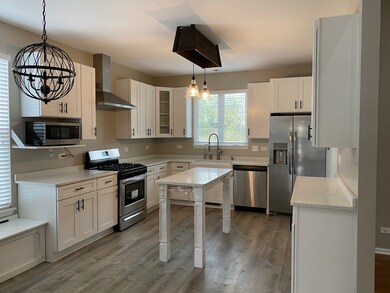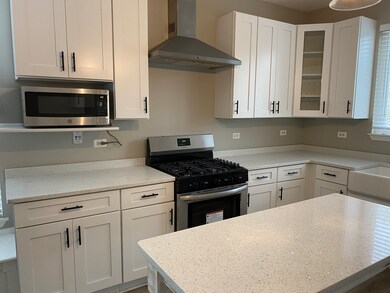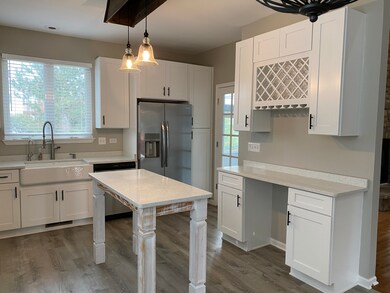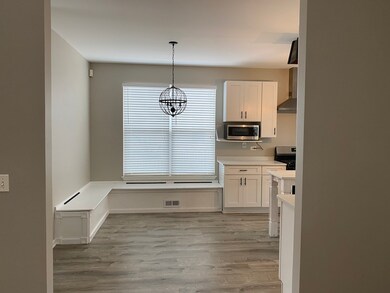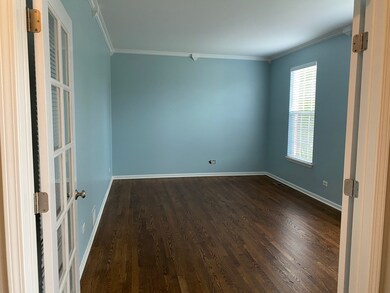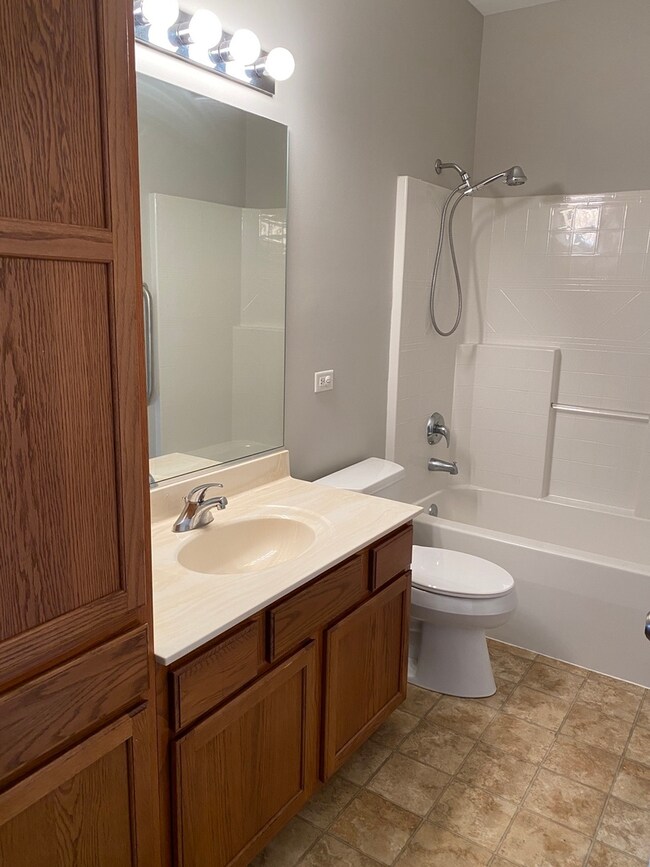
2008 Tyler Trail McHenry, IL 60051
Estimated Value: $429,373 - $471,000
Highlights
- Family Room with Fireplace
- Garage ceiling height seven feet or more
- 1-Story Property
- Attached Garage
- Accessibility Features
- 5-minute walk to Liberty Trails Park
About This Home
As of December 2021BEAUTIFUL RANCH IN GREAT NEIGHBORHOOD! PRIME LOCATION, CLOSE TO SHOPPING AND RESTAURANTS. UPDATED THROUGHOUT! NEWER KITCHEN WITH WHITE 42" CABINETS, QUARTZ COUNTERS, SS APPLIANCES. TWO FIREPLACES ON MAIN LEVEL, 4-SEASONS ROOM WITH FIREPLACE AND NICE VIEW OF FENCED YARD WITH PROFESSIONAL LANDSCAPING. NEWER CARPET AND HARDWOOD FLOORS, PAINT, FIXTURES, FINISHED BASEMENT WITH 3RD FULL BATH AND FIREPLACE. LOTS OF STORAGE. TOO MUCH TO LIST, COME TAKE A LOOK! THIS IS A TURNKEY PROPERTY! SELLER IS RELATED TO LIC IL REALTOR
Last Agent to Sell the Property
Concepts Realty, LLC License #471007471 Listed on: 10/06/2021
Home Details
Home Type
- Single Family
Est. Annual Taxes
- $8,673
Year Built | Renovated
- 2006 | 2021
Lot Details
- 0.27
HOA Fees
- $13 per month
Parking
- Attached Garage
- Garage ceiling height seven feet or more
- Driveway
- Parking Included in Price
Interior Spaces
- Dual Sinks
- 1,316 Sq Ft Home
- 1-Story Property
- Family Room with Fireplace
Partially Finished Basement
- Fireplace in Basement
- Finished Basement Bathroom
Accessible Home Design
- Accessibility Features
Community Details
- Diane Gerstad Association, Phone Number (815) 385-4495
- Property managed by Liberty Trails HOA
Listing and Financial Details
- Senior Tax Exemptions
- Homeowner Tax Exemptions
Ownership History
Purchase Details
Home Financials for this Owner
Home Financials are based on the most recent Mortgage that was taken out on this home.Purchase Details
Purchase Details
Home Financials for this Owner
Home Financials are based on the most recent Mortgage that was taken out on this home.Purchase Details
Home Financials for this Owner
Home Financials are based on the most recent Mortgage that was taken out on this home.Purchase Details
Purchase Details
Home Financials for this Owner
Home Financials are based on the most recent Mortgage that was taken out on this home.Similar Homes in the area
Home Values in the Area
Average Home Value in this Area
Purchase History
| Date | Buyer | Sale Price | Title Company |
|---|---|---|---|
| Bogseth Alan W | $360,000 | Chicago Title | |
| Custom Development Llc | $259,000 | Attorney | |
| Keech Adam J | -- | None Available | |
| Keech Adam J | $262,000 | Fidelity National Title | |
| The Laurel Lee Turner Living Trust | -- | None Available | |
| Turner Stephen C | $309,700 | Fatic |
Mortgage History
| Date | Status | Borrower | Loan Amount |
|---|---|---|---|
| Open | Bogseth Alan W | $100,000 | |
| Previous Owner | Keech Adam J | $317,448 | |
| Previous Owner | Keech Adam J | $311,751 | |
| Previous Owner | Keech Adam J | $294,405 | |
| Previous Owner | Keech Adam J | $262,500 | |
| Previous Owner | Keech Adam J | $268,580 | |
| Previous Owner | Turner Stephen C | $5,000 | |
| Previous Owner | Turner Stephen C | $232,700 | |
| Previous Owner | Turner Stephen C | $65,000 |
Property History
| Date | Event | Price | Change | Sq Ft Price |
|---|---|---|---|---|
| 12/17/2021 12/17/21 | Sold | $360,000 | -2.2% | $274 / Sq Ft |
| 10/23/2021 10/23/21 | Pending | -- | -- | -- |
| 10/06/2021 10/06/21 | For Sale | $368,000 | 0.0% | $280 / Sq Ft |
| 02/01/2020 02/01/20 | Rented | $2,500 | +8.7% | -- |
| 11/12/2019 11/12/19 | For Rent | $2,300 | 0.0% | -- |
| 01/02/2015 01/02/15 | Sold | $262,000 | -1.5% | $148 / Sq Ft |
| 11/17/2014 11/17/14 | Pending | -- | -- | -- |
| 10/08/2014 10/08/14 | Price Changed | $265,900 | -1.0% | $150 / Sq Ft |
| 08/02/2014 08/02/14 | Price Changed | $268,500 | -1.5% | $152 / Sq Ft |
| 06/23/2014 06/23/14 | For Sale | $272,500 | -- | $154 / Sq Ft |
Tax History Compared to Growth
Tax History
| Year | Tax Paid | Tax Assessment Tax Assessment Total Assessment is a certain percentage of the fair market value that is determined by local assessors to be the total taxable value of land and additions on the property. | Land | Improvement |
|---|---|---|---|---|
| 2023 | $8,673 | $109,889 | $18,491 | $91,398 |
| 2022 | $8,640 | $101,948 | $17,155 | $84,793 |
| 2021 | $9,289 | $94,941 | $15,976 | $78,965 |
| 2020 | $9,010 | $90,983 | $15,310 | $75,673 |
| 2019 | $8,290 | $86,395 | $14,538 | $71,857 |
| 2018 | $9,384 | $87,883 | $14,789 | $73,094 |
| 2017 | $9,666 | $87,886 | $14,790 | $73,096 |
| 2016 | $9,363 | $82,136 | $13,822 | $68,314 |
| 2013 | -- | $65,323 | $14,792 | $50,531 |
Agents Affiliated with this Home
-
Marla Willey
M
Seller's Agent in 2021
Marla Willey
Concepts Realty, LLC
(630) 649-2303
7 in this area
54 Total Sales
-
Cherie Smith Zurek

Buyer's Agent in 2021
Cherie Smith Zurek
RE/MAX
(847) 438-1919
2 in this area
196 Total Sales
-
Ron Rank

Seller's Agent in 2020
Ron Rank
eXp Realty, LLC
(855) 766-7265
1 in this area
35 Total Sales
-
David Rank

Seller Co-Listing Agent in 2020
David Rank
eXp Realty, LLC
(224) 558-3699
8 Total Sales
-
Dawn Bremer

Buyer's Agent in 2020
Dawn Bremer
Keller Williams Success Realty
(847) 456-6334
127 in this area
666 Total Sales
-
Dan Hartwig

Seller's Agent in 2015
Dan Hartwig
RE/MAX
(815) 382-7332
6 in this area
34 Total Sales
Map
Source: Midwest Real Estate Data (MRED)
MLS Number: 11239647
APN: 09-25-202-014
- 2015 N Woodlawn Park Ave
- 2325 Truman Trail
- 2310 Truman Trail
- 2115 N Woodlawn Park Ave
- 2304 Truman Trail
- 2220 N Woodlawn Park Ave
- 2314 Tyler Trail
- 2215 N Woodlawn Park Ave
- 1510 Hillside Ln
- 1828 Orchard Beach Rd
- 2909 Julia Way
- 1707 Vivian Way Ct
- 2001 Anthony Ln
- 2407 N Villa Ln
- 2618 Kashmiri Ave
- 3010 Mary Ln
- Lot 37 Margaret Ct
- 3112 Almond Ln
- 1811 Mason Corte Dr
- 1706 Pine St Unit 1706
- 2008 Tyler Trail
- 2014 Tyler Trail
- 2520 Eisenhower Blvd
- 2003 Clinton Ct
- 2020 Tyler Trail
- 2011 Clinton Ct
- 2512 Eisenhower Blvd
- 2009 Tyler Trail
- 2005 Tyler Trail
- 2013 Tyler Trail
- 2001 Tyler Trail
- 2017 Tyler Trail
- 2508 Eisenhower Blvd
- 1924 Tyler Trail
- 1927 Tyler Trail
- 2500 Eisenhower Blvd
- 2004 Clinton Ct
- 2008 Clinton Ct
- 2513 Eisenhower Blvd
- 2426 Eisenhower Blvd
