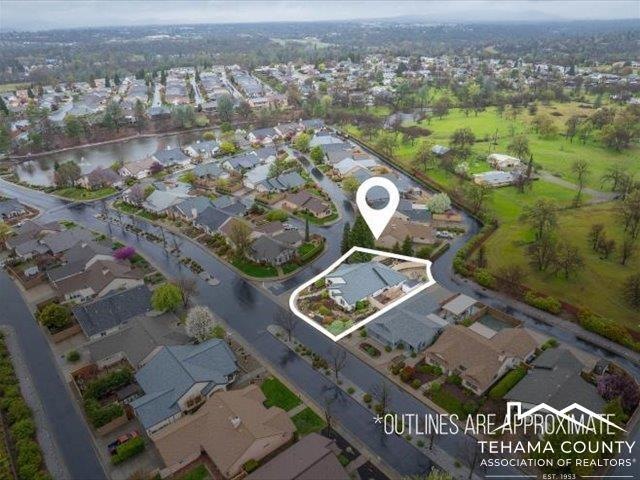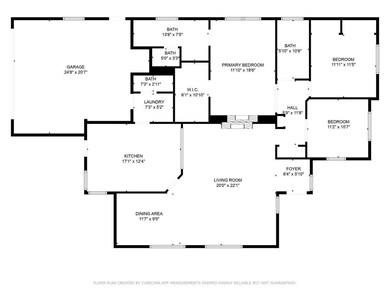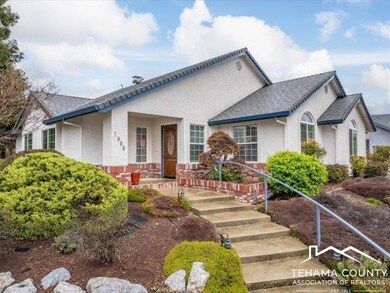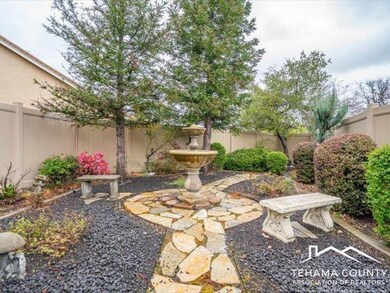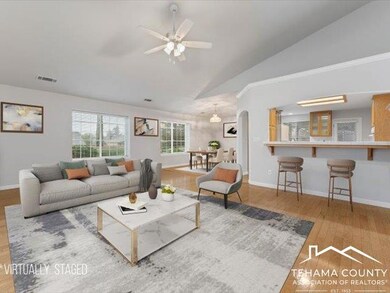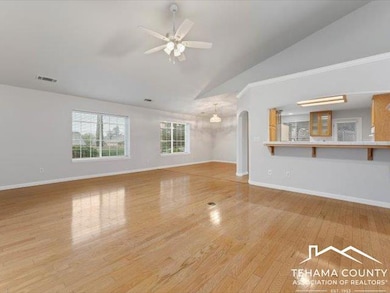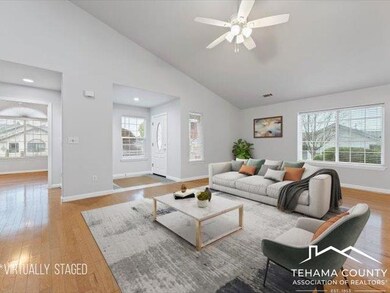
2008 Vineyard Trail Redding, CA 96003
Simpson University Region NeighborhoodHighlights
- All Bedrooms Downstairs
- Fireplace in Primary Bedroom
- Wood Flooring
- Foothill High School Rated A-
- Vaulted Ceiling
- Corner Lot
About This Home
As of June 2025Public Remarks: Elegant Living in The Vineyards - A Premier 55+ Gated Community-Welcome to The Vineyards, an exclusive and meticulously maintained 55+ gated community where luxury meets low-maintenance living. Nestled on a spacious corner lot, this beautifully designed three-bedroom, three-bathroom home offers over 1,700 square feet of refined living space, showcasing pride of ownership at every turn. Step inside and be captivated by the open floor plan, vaulted ceilings, and gorgeous wood flooring. The spacious living room features a stunning two-sided tile-accented fireplace, seamlessly connecting to the dedicated dining area—ideal for both intimate dinners and entertaining guests. The chef's kitchen boasts ample cabinetry, a large island, and high-speed internet access, making it both functional and modern. The primary suite is a true retreat, complete with vaulted ceilings, a cozy gas fireplace, an expansive walk-in closet, and a private ensuite bathroom. The low-maintenance backyard offers a serene escape with a covered patio, leading to a private, fully fenced courtyard—perfect for relaxing or entertaining. Garden enthusiasts will appreciate the separate gardening area with raised beds and a large storage shed for tools. Enjoy the convenience of an attached two-car garage and the peace of mind that comes with living in a meticulously maintained community. As a resident of The Vineyards, you'll have exclusive access to a clubhouse, sparkling community pool, bocce ball court, and two private lakes surrounded by scenic walking trails. This is more than a home—it's a lifestyle. Experience secure, luxurious, and active living in a community designed for those who appreciate the finer things. Don't miss this rare opportunity.
Last Agent to Sell the Property
eXp Realty of Northern California License #01700573 Listed on: 03/15/2025

Last Buyer's Agent
OUT OF AREA NON MEMBER
Out Of Area Office
Home Details
Home Type
- Single Family
Est. Annual Taxes
- $2,919
Year Built
- Built in 1999
Lot Details
- 10,454 Sq Ft Lot
- Perimeter Fence
- Corner Lot
- Garden
- Back Yard
Parking
- 2 Car Attached Garage
- Garage Door Opener
Home Design
- Slab Foundation
- Composition Roof
- Stucco
Interior Spaces
- 1,764 Sq Ft Home
- Vaulted Ceiling
- Ceiling Fan
- Recessed Lighting
- Fireplace With Gas Starter
- Double Pane Windows
- Mud Room
- Living Room with Fireplace
- Dining Room
- Wood Flooring
- Laundry Room
Kitchen
- Breakfast Bar
- Range Hood
- Microwave
- Dishwasher
- Tile Countertops
- Disposal
Bedrooms and Bathrooms
- 3 Bedrooms
- Fireplace in Primary Bedroom
- All Bedrooms Down
- Walk-In Closet
- 3 Full Bathrooms
Outdoor Features
- Covered patio or porch
- Shed
Utilities
- Central Heating and Cooling System
Ownership History
Purchase Details
Home Financials for this Owner
Home Financials are based on the most recent Mortgage that was taken out on this home.Purchase Details
Home Financials for this Owner
Home Financials are based on the most recent Mortgage that was taken out on this home.Purchase Details
Purchase Details
Home Financials for this Owner
Home Financials are based on the most recent Mortgage that was taken out on this home.Similar Homes in Redding, CA
Home Values in the Area
Average Home Value in this Area
Purchase History
| Date | Type | Sale Price | Title Company |
|---|---|---|---|
| Grant Deed | $420,000 | Chicago Title | |
| Grant Deed | $214,000 | Fidelity Natl Title Co Ca | |
| Grant Deed | $169,000 | Chicago Title Co | |
| Grant Deed | $11,000 | Chicago Title Co |
Mortgage History
| Date | Status | Loan Amount | Loan Type |
|---|---|---|---|
| Open | $150,000 | New Conventional | |
| Previous Owner | $171,200 | New Conventional | |
| Previous Owner | $152,444 | Construction | |
| Previous Owner | $250,000 | Unknown |
Property History
| Date | Event | Price | Change | Sq Ft Price |
|---|---|---|---|---|
| 06/18/2025 06/18/25 | Sold | $420,000 | -2.1% | $238 / Sq Ft |
| 05/08/2025 05/08/25 | Pending | -- | -- | -- |
| 03/15/2025 03/15/25 | For Sale | $429,000 | -- | $243 / Sq Ft |
Tax History Compared to Growth
Tax History
| Year | Tax Paid | Tax Assessment Tax Assessment Total Assessment is a certain percentage of the fair market value that is determined by local assessors to be the total taxable value of land and additions on the property. | Land | Improvement |
|---|---|---|---|---|
| 2025 | $2,919 | $259,722 | $61,465 | $198,257 |
| 2024 | $2,928 | $254,630 | $60,260 | $194,370 |
| 2023 | $2,928 | $249,638 | $59,079 | $190,559 |
| 2022 | $2,822 | $244,744 | $57,921 | $186,823 |
| 2021 | $2,810 | $239,946 | $56,786 | $183,160 |
| 2020 | $2,790 | $237,486 | $56,204 | $181,282 |
| 2019 | $2,726 | $232,830 | $55,102 | $177,728 |
| 2018 | $2,740 | $228,266 | $54,022 | $174,244 |
| 2017 | $2,771 | $223,791 | $52,963 | $170,828 |
| 2016 | $2,599 | $219,404 | $51,925 | $167,479 |
| 2015 | $2,483 | $216,110 | $51,146 | $164,964 |
| 2014 | $2,415 | $211,878 | $50,145 | $161,733 |
Agents Affiliated with this Home
-

Seller's Agent in 2025
Monet Templeton
eXp Realty of Northern California
(530) 605-9218
1 in this area
139 Total Sales
-
S
Seller Co-Listing Agent in 2025
Sharon Norton
eXp Realty of Northern California
(707) 272-3504
1 in this area
8 Total Sales
-
O
Buyer's Agent in 2025
OUT OF AREA NON MEMBER
Out Of Area Office
Map
Source: Tehama County Association of REALTORS®
MLS Number: 20250194
APN: 116-370-004-000
- 2154 Harvard Way
- 2110 Cilantro Dr
- 1733 Vera Cruz Trail
- 1784 Collyer Dr
- 619 Casa Buena St
- 1232 Crag Walk
- 117 Yolla Bolly Trail
- 1217 Crag Walk
- 19450 Vista Del Monte Ct
- 006 Old Oregon Trail
- 11493 Wales Dr
- 1030 Tulare Ct
- 1000 Greenbriar Ct
- 1025 Edgewater Ct
- 19017 Snowflake Ln
- 11632 Ridgewood Rd
- 1355 Hope Ln
- 839 Oakmont Dr
- 1063 Belcrest Dr
- 1561 Wingsetter Way
