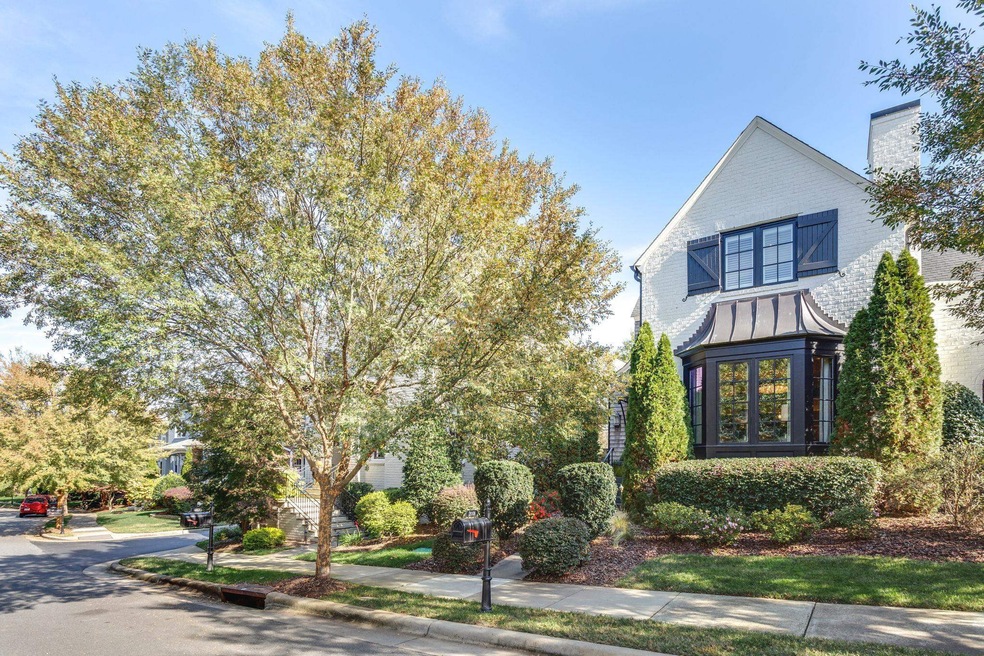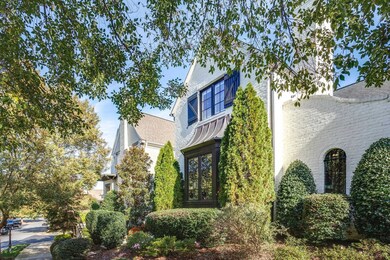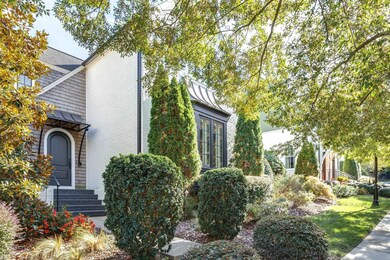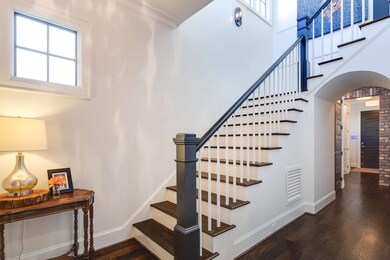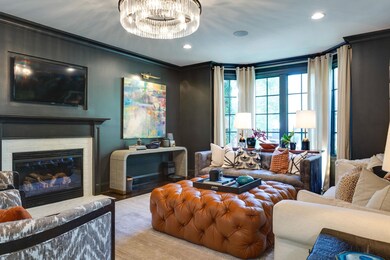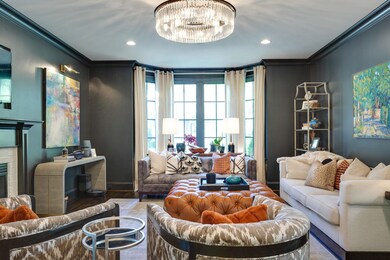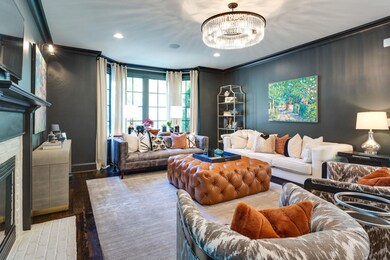
2008 Vinnings Place Raleigh, NC 27608
Fallon Park NeighborhoodEstimated Value: $1,446,113 - $1,588,000
Highlights
- Solar Power System
- Clubhouse
- Transitional Architecture
- Joyner Elementary School Rated A-
- Cathedral Ceiling
- Wood Flooring
About This Home
As of March 2024Look no further than this quintessential street Inside the Beltline, where you will find the character home you are looking for in a newer build by acclaimed Dixon Kirby! This one checks all the boxes and in a big way... Curb appeal, CHECK!... Location, CHECK!... Style, CHECK!... and lest we forget to mention... Low maintenance, CHECK CHECK! In sought after The Oaks at Fallon Park. Thoughtfully designed and laid out with an open, yet not too open, floor plan great for entertaining on the main and a true master suite with generous space, his and hers closets, and a spa-like bath upstairs. Take in the change of season in the picturesque courtyard, entertain friends while enjoying the built-in outdoor kitchen or just sit back and relax in the sunroom along with your favorite to fill a cup! You will delight in all the little upgrades, including solar panels, an epoxy garage floor, and no carpeting! Don't miss this one!!!
Last Agent to Sell the Property
Keller Williams Realty License #310092 Listed on: 11/16/2023

Home Details
Home Type
- Single Family
Est. Annual Taxes
- $7,859
Year Built
- Built in 2014
Lot Details
- 6,098 Sq Ft Lot
- Lot Dimensions are 50x126
- Fenced Yard
- Landscaped
- Garden
HOA Fees
- $275 Monthly HOA Fees
Parking
- 2 Car Garage
- Rear-Facing Garage
Home Design
- Transitional Architecture
- Brick Exterior Construction
- Wood Siding
Interior Spaces
- 3,107 Sq Ft Home
- 2-Story Property
- Wired For Sound
- Bookcases
- Cathedral Ceiling
- Ceiling Fan
- Gas Log Fireplace
- Mud Room
- Entrance Foyer
- Living Room
- Dining Room
- Home Office
- Sun or Florida Room
- Utility Room
- Crawl Space
- Home Security System
Kitchen
- Built-In Double Convection Oven
- Indoor Grill
- Gas Cooktop
- Microwave
- Tile Countertops
Flooring
- Wood
- Tile
Bedrooms and Bathrooms
- 4 Bedrooms
- Main Floor Bedroom
- Walk-In Closet
- Dressing Area
- 3 Full Bathrooms
- Double Vanity
- Private Water Closet
- Bathtub with Shower
- Shower Only
- Walk-in Shower
Laundry
- Laundry on upper level
- Dryer
- Washer
Eco-Friendly Details
- Solar Power System
Outdoor Features
- Saltwater Pool
- Patio
- Exterior Lighting
- Outdoor Gas Grill
- Rain Gutters
Schools
- Joyner Elementary School
- Oberlin Middle School
- Broughton High School
Utilities
- Forced Air Zoned Heating and Cooling System
- Heating System Uses Natural Gas
- Tankless Water Heater
Community Details
Overview
- Association fees include ground maintenance, storm water maintenance
- York Properties Association
- Built by Dixon Kirby
- The Oaks At Fallon Park Subdivision
Amenities
- Clubhouse
Recreation
- Community Pool
Ownership History
Purchase Details
Home Financials for this Owner
Home Financials are based on the most recent Mortgage that was taken out on this home.Purchase Details
Purchase Details
Home Financials for this Owner
Home Financials are based on the most recent Mortgage that was taken out on this home.Purchase Details
Home Financials for this Owner
Home Financials are based on the most recent Mortgage that was taken out on this home.Purchase Details
Home Financials for this Owner
Home Financials are based on the most recent Mortgage that was taken out on this home.Similar Homes in Raleigh, NC
Home Values in the Area
Average Home Value in this Area
Purchase History
| Date | Buyer | Sale Price | Title Company |
|---|---|---|---|
| Shoemaker Adam | $1,500,000 | None Listed On Document | |
| Sizemore Rupert Ripley | -- | None Available | |
| Sizemore Rupert R | $774,000 | None Available | |
| Talarico Samuel J | $657,000 | Bridgetrust Title Group | |
| Dixon/Kirby & Company Inc | $580,000 | None Available |
Mortgage History
| Date | Status | Borrower | Loan Amount |
|---|---|---|---|
| Open | Shoemaker Adam | $200,000 | |
| Open | Shoemaker Adam | $999,999 | |
| Previous Owner | Sizemore Rupert R | $250,000 | |
| Previous Owner | Sizemore Rupert R | $548,000 | |
| Previous Owner | Sizemore Rupert R | $400,000 | |
| Previous Owner | Sizemore Erica Jevons | $194,600 | |
| Previous Owner | Sizemore Rupert R | $415,000 | |
| Previous Owner | Talarico Samuel J | $525,600 | |
| Previous Owner | Dixon/Kirby Company Inc | $111,450 | |
| Previous Owner | Dixon/Kirby & Company Inc | $108,000 | |
| Previous Owner | Dixon/Kirby & Company Inc | $108,000 |
Property History
| Date | Event | Price | Change | Sq Ft Price |
|---|---|---|---|---|
| 03/15/2024 03/15/24 | Sold | $1,500,000 | 0.0% | $483 / Sq Ft |
| 12/16/2023 12/16/23 | Off Market | $1,500,000 | -- | -- |
| 11/20/2023 11/20/23 | Pending | -- | -- | -- |
| 11/16/2023 11/16/23 | For Sale | $1,500,000 | -- | $483 / Sq Ft |
Tax History Compared to Growth
Tax History
| Year | Tax Paid | Tax Assessment Tax Assessment Total Assessment is a certain percentage of the fair market value that is determined by local assessors to be the total taxable value of land and additions on the property. | Land | Improvement |
|---|---|---|---|---|
| 2024 | $10,992 | $1,263,371 | $525,000 | $738,371 |
| 2023 | $8,803 | $805,750 | $325,000 | $480,750 |
| 2022 | $8,178 | $805,750 | $325,000 | $480,750 |
| 2021 | $7,860 | $805,750 | $325,000 | $480,750 |
| 2020 | $7,717 | $805,750 | $325,000 | $480,750 |
| 2019 | $8,569 | $737,706 | $265,000 | $472,706 |
| 2018 | $0 | $737,706 | $265,000 | $472,706 |
| 2017 | $7,694 | $737,706 | $265,000 | $472,706 |
| 2016 | $7,536 | $737,706 | $265,000 | $472,706 |
| 2015 | -- | $701,294 | $200,000 | $501,294 |
| 2014 | -- | $701,294 | $200,000 | $501,294 |
Agents Affiliated with this Home
-
Erica Sizemore

Seller's Agent in 2024
Erica Sizemore
Keller Williams Realty
(919) 740-7670
7 in this area
199 Total Sales
-
Denise Kennihan

Buyer's Agent in 2024
Denise Kennihan
Chapel Hill Realty Group, Inc.
(919) 602-2400
1 in this area
117 Total Sales
Map
Source: Doorify MLS
MLS Number: 2542387
APN: 1705.20-80-5624-000
- 809 Wayne Dr
- 2309 Yancey St
- 543 Guilford Cir
- 521 Peebles St
- 525 Peebles St
- 616 Fallon Grove Way
- 2419 Medway Dr
- 2331 Bernard St Unit 2331
- 323 Hudson St
- 2119 Brewer St
- 2522 Medway Dr
- 2517 Medway Dr
- 2706 Mcneil St
- 2705 Royster St
- 1714 Carson St
- 1807 Ridley St
- 729 Mial St
- 715 Kimbrough St
- 2605 Hazelwood Dr
- 729 Mills St
- 2008 Vinnings Place Unit 46
- 2008 Vinnings Place
- 2012 Vinnings Place
- 2012 Vinnings Place Unit 45
- 2004 Vinnings Place
- 2016 Vinnings Place
- 2000 Vinnings Place
- 2020 Vinnings Place
- 2009 Vinnings Place
- 2005 Vinnings Place
- 2005 Vinnings Place Unit 50
- 503 Peebles St
- 2013 Vinnings Place
- 2013 Vinnings Place Unit 52
- 2017 Vinnings Place
- 2007 Avery St
- 2117 Noble Rd
- 2024 Vinnings Place
- 2001 Vinnings Place
- 2021 Vinnings Place
