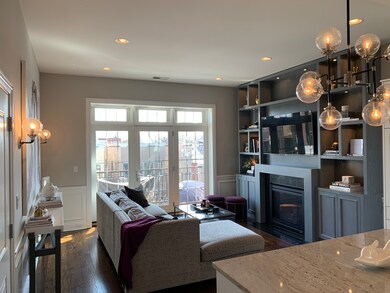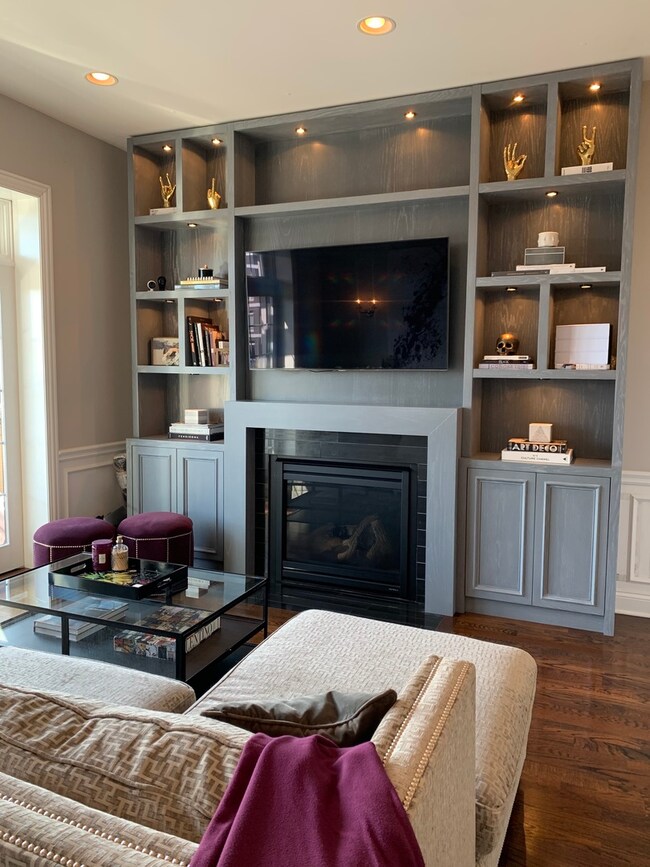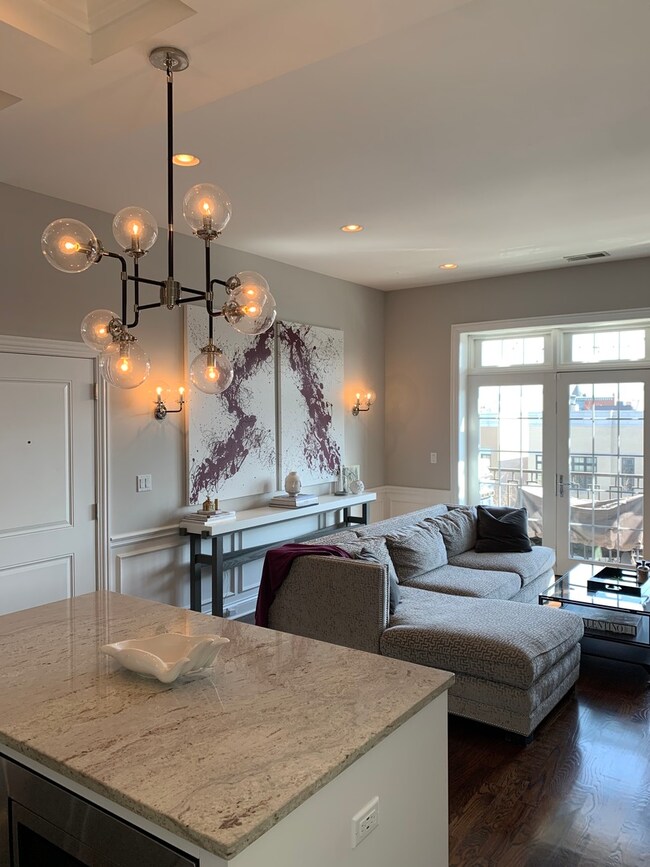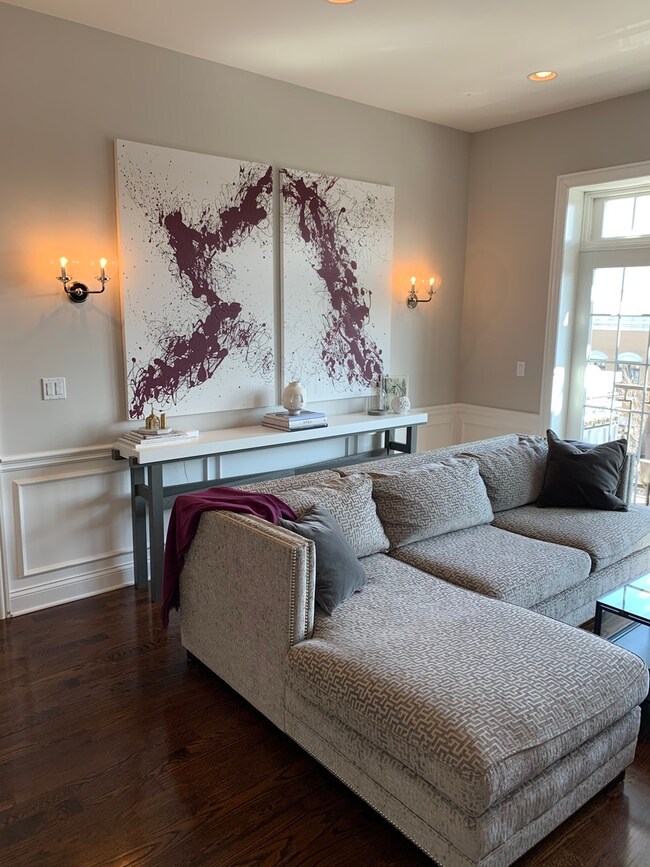
2008 W Erie St Unit 3W Chicago, IL 60612
West Town NeighborhoodHighlights
- Wood Flooring
- Stainless Steel Appliances
- Built-In Features
- Terrace
- Detached Garage
- 3-minute walk to Superior Park
About This Home
As of August 2020First resale of this sophisticated Noah Properties penthouse condo in the heart of Ukrainian Village. Unit features 3 beds/ 2 baths with the 3rd bedroom converted into an elegant, separate dining room with built-in bar (can easily be reconverted into a bedroom). With top of the line finishes, you'll enjoy recently refinished hardwood floors, a white kitchen with quartz counters and island, stainless steel appliances, and wine cooler. Open kitchen/ living room has a balcony and fireplace framed by sleek built-ins providing additional storage and pantry. Property has excellent craftmanship millwork down the hallways, designer lighting, custom window treatments and side-by-side laundry with additional shelving. Large master bed with walk-in closet professionally organized by California Closets, and bath with double vanity, Whirlpool tub, and separate shower. The deck above the garage (the width of a 4-car garage) is additional outdoor space that is common to the building. Pet friendly. One garage spot included. Walking distance to Mariano's and easy access to restaurants and retail in the West Town area.
Last Agent to Sell the Property
Jameson Sotheby's Intl Realty License #475139104 Listed on: 06/09/2020

Last Buyer's Agent
Layching Quek
Redfin Corporation License #475136259

Property Details
Home Type
- Condominium
Est. Annual Taxes
- $11,371
Year Built
- 2013
Lot Details
- Southern Exposure
- East or West Exposure
HOA Fees
- $220 per month
Parking
- Detached Garage
- Parking Included in Price
Home Design
- Brick Exterior Construction
Interior Spaces
- Built-In Features
- Gas Log Fireplace
- Storage
- Wood Flooring
Kitchen
- Oven or Range
- Microwave
- Dishwasher
- Wine Cooler
- Stainless Steel Appliances
- Kitchen Island
Bedrooms and Bathrooms
- Walk-In Closet
- Primary Bathroom is a Full Bathroom
- Dual Sinks
- Soaking Tub
- Separate Shower
Laundry
- Dryer
- Washer
Utilities
- Forced Air Heating and Cooling System
- Heating System Uses Gas
- Lake Michigan Water
Additional Features
- North or South Exposure
- Terrace
Community Details
- Pets Allowed
Listing and Financial Details
- Homeowner Tax Exemptions
- $650 Seller Concession
Ownership History
Purchase Details
Home Financials for this Owner
Home Financials are based on the most recent Mortgage that was taken out on this home.Purchase Details
Home Financials for this Owner
Home Financials are based on the most recent Mortgage that was taken out on this home.Similar Homes in Chicago, IL
Home Values in the Area
Average Home Value in this Area
Purchase History
| Date | Type | Sale Price | Title Company |
|---|---|---|---|
| Warranty Deed | $545,000 | Chicago Title Company | |
| Warranty Deed | $373,500 | None Available |
Mortgage History
| Date | Status | Loan Amount | Loan Type |
|---|---|---|---|
| Open | $350,000 | New Conventional | |
| Previous Owner | $70,000 | Credit Line Revolving |
Property History
| Date | Event | Price | Change | Sq Ft Price |
|---|---|---|---|---|
| 08/03/2020 08/03/20 | Sold | $545,000 | -0.9% | -- |
| 06/13/2020 06/13/20 | Pending | -- | -- | -- |
| 06/09/2020 06/09/20 | For Sale | $550,000 | +47.3% | -- |
| 08/01/2013 08/01/13 | Sold | $373,500 | +1.0% | -- |
| 02/22/2013 02/22/13 | Pending | -- | -- | -- |
| 02/15/2013 02/15/13 | For Sale | $369,900 | -- | -- |
Tax History Compared to Growth
Tax History
| Year | Tax Paid | Tax Assessment Tax Assessment Total Assessment is a certain percentage of the fair market value that is determined by local assessors to be the total taxable value of land and additions on the property. | Land | Improvement |
|---|---|---|---|---|
| 2024 | $11,371 | $55,389 | $6,490 | $48,899 |
| 2023 | $11,052 | $53,735 | $2,962 | $50,773 |
| 2022 | $11,052 | $53,735 | $2,962 | $50,773 |
| 2021 | $10,805 | $53,734 | $2,962 | $50,772 |
| 2020 | $9,181 | $44,313 | $2,962 | $41,351 |
| 2019 | $9,116 | $48,800 | $2,962 | $45,838 |
| 2018 | $8,961 | $48,800 | $2,962 | $45,838 |
| 2017 | $6,949 | $35,654 | $2,613 | $33,041 |
| 2016 | $6,641 | $35,654 | $2,613 | $33,041 |
| 2015 | $6,053 | $35,654 | $2,613 | $33,041 |
| 2014 | $6,721 | $36,226 | $2,178 | $34,048 |
Agents Affiliated with this Home
-
Chloe Ifergan

Seller's Agent in 2020
Chloe Ifergan
Jameson Sotheby's Intl Realty
(312) 636-4994
7 in this area
106 Total Sales
-
L
Buyer's Agent in 2020
Layching Quek
Redfin Corporation
-
Izabela Sloma

Seller's Agent in 2013
Izabela Sloma
Compass
(773) 317-0414
4 in this area
37 Total Sales
Map
Source: Midwest Real Estate Data (MRED)
MLS Number: MRD10741156
APN: 17-07-112-047-1006
- 2004 W Erie St Unit 1W
- 1927 W Erie St
- 2011 W Huron St
- 2059 W Erie St
- 2047 W Race Ave
- 2049 W Race Ave
- 2002 W Huron St
- 2036 W Huron St
- 1926 W Grand Ave
- 2016 W Superior St
- 2020 W Superior St
- 2120 W Grand Ave Unit D
- 2127 W Huron St
- 2131 W Huron St
- 1609 W Superior St
- 2148 W Erie St
- 1849 W Superior St Unit 3
- 1819 W Erie St
- 2149 W Huron St
- 1850 W Superior St






