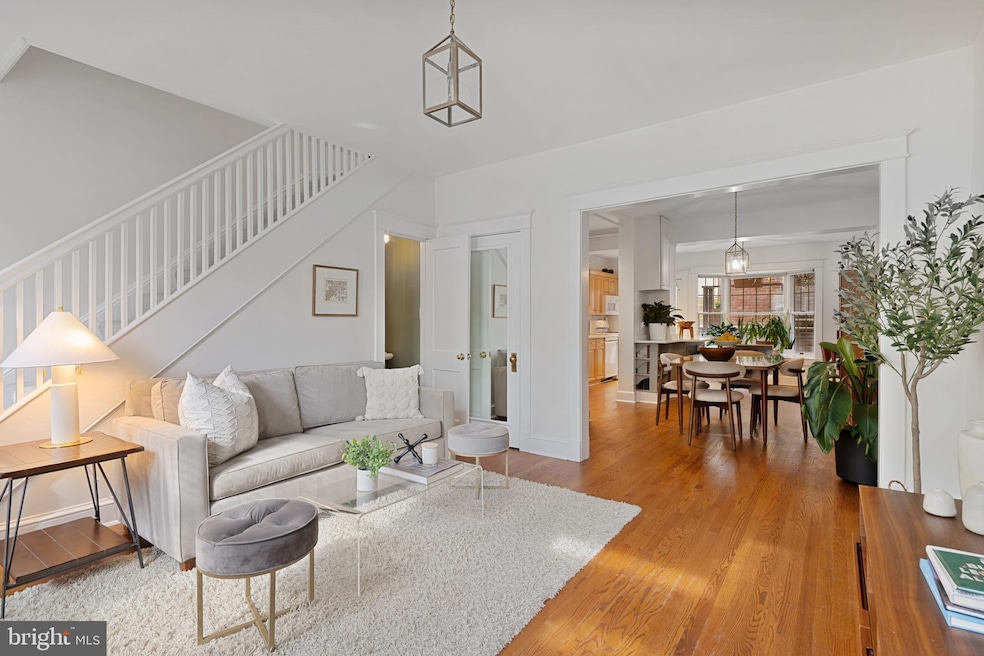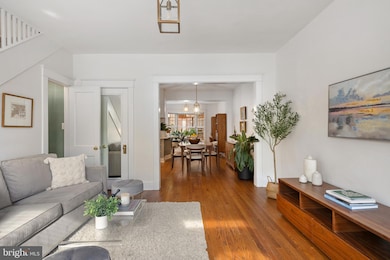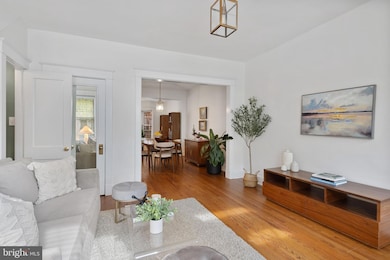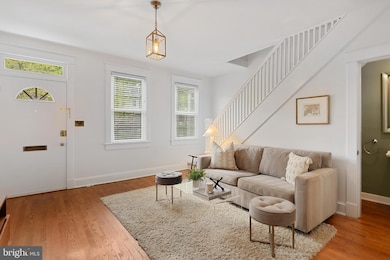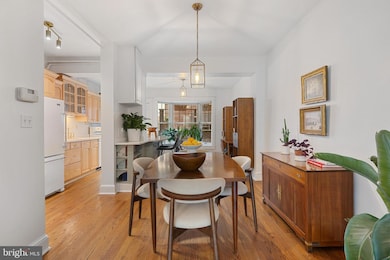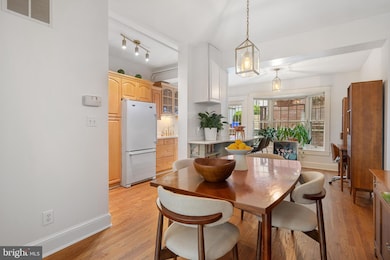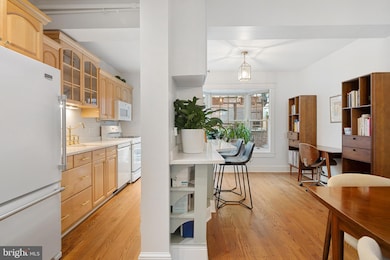
2009 37th St NW Washington, DC 20007
Glover Park NeighborhoodHighlights
- Open Floorplan
- Federal Architecture
- Furnished
- Stoddert Elementary School Rated A
- Wood Flooring
- No HOA
About This Home
GLOVER PARK GEM - Charming federal-style home meticulously maintained, a 7-year-old roof, beautiful upgrades and contemporary finishes throughout.Flagstone patios grace both the front and the rear of the home where a large, gated surface space provides private parking. Upon entering the home, pristine hardwood floors throughout (2020) and carefully preserved detailing are enchantingly reminiscent of the period. Windows from 2020, allow natural light to flow through the open living room for extended periods of the day and leads directly into the quaint dining room which provides ample space for entertaining. The renovated kitchen features gorgeous quartzite counter tops and breakfast bar, custom built-ins and an adjacent seating area with a bay window perfect for a home office or reading nook. The coveted main level half-bathroom complements the spacious floor plan and provides easy access for guests. Just upstairs. find two sizeable bedrooms with incredible amounts of storage and closet space. The expansive full bathroom features a refinished original claw tub and tile flooring in pristine condition. The primary bedroom includes an adjoining bonus room which serves as an extension of the primary living space or a den. Within the school district of Stoddert School, recognized as a National Blue Ribbon School and voted Best Elementary School in DC in 2019. Across from Glover-Archbold Park with easy access to Trader Joe's, Safeway, shops, restaurants, Georgetown and more!
Townhouse Details
Home Type
- Townhome
Est. Annual Taxes
- $8,306
Year Built
- Built in 1925
Lot Details
- 1,700 Sq Ft Lot
- Southwest Facing Home
- Property is in very good condition
Home Design
- Federal Architecture
- Brick Exterior Construction
- Brick Foundation
- Slab Foundation
Interior Spaces
- 1,224 Sq Ft Home
- Property has 2 Levels
- Open Floorplan
- Furnished
- Built-In Features
- Double Pane Windows
- Bay Window
- Dining Area
- Wood Flooring
Kitchen
- Galley Kitchen
- Breakfast Area or Nook
- Gas Oven or Range
- Built-In Range
- Built-In Microwave
- Dishwasher
- Kitchen Island
- Disposal
Bedrooms and Bathrooms
- 2 Bedrooms
Laundry
- Laundry in unit
- Front Loading Dryer
- Front Loading Washer
Parking
- 1 Parking Space
- 1 Attached Carport Space
- Private Parking
- Paved Parking
- Surface Parking
Outdoor Features
- Patio
- Shed
Schools
- Jackson-Reed High School
Utilities
- Forced Air Heating and Cooling System
- Natural Gas Water Heater
- Public Septic
Listing and Financial Details
- Residential Lease
- Security Deposit $5,500
- Tenant pays for cable TV, electricity, exterior maintenance, gas, heat, internet, lawn/tree/shrub care, light bulbs/filters/fuses/alarm care, all utilities, water
- No Smoking Allowed
- 12-Month Min and 24-Month Max Lease Term
- Available 6/1/25
- Assessor Parcel Number 1301/E/0437
Community Details
Overview
- No Home Owners Association
- Glover Park Subdivision
Pet Policy
- No Pets Allowed
Map
About the Listing Agent

The #1 Producing Solo Agent at Compass DMV. Janice has lived in Washington, DC for over 35 years and has been a Georgetown homeowner for 20 years. She spent much of her childhood traveling the world as the daughter of a military family with Panamanian roots. Her love of travel, languages and culture remained with her throughout her life and inspired her to obtain a bachelor’s degree in international finance and a master’s degree in Latin American Studies.
She worked on wall street for
Janice's Other Listings
Source: Bright MLS
MLS Number: DCDC2203206
APN: 1301E-0437
- 2116 Tunlaw Rd NW
- 3550 Whitehaven Pkwy NW
- 2140 Wisconsin Ave NW Unit 3
- 2141 Wisconsin Ave NW Unit 604
- 2141 Wisconsin Ave NW Unit 103
- 3802 T St NW
- 3754 W St NW
- 1914 35th St NW
- 2111 Wisconsin Ave NW Unit 502
- 2111 Wisconsin Ave NW Unit 110
- 2111 Wisconsin Ave NW Unit 109
- 3622 S St NW
- 3710 S St NW
- 2316 Huidekoper Place NW
- 2320 Wisconsin Ave NW Unit 206
- 3724 S St NW
- 3821 S St NW
- 2220 38th St NW
- 2409 37th St NW Unit 2
- 1600 37th St NW
- 2210 Wisconsin Ave NW Unit FL2-ID1127
- 2210 Wisconsin Ave NW Unit FL3-ID1126
- 2210 Wisconsin Ave NW Unit FL4-ID1091
- 2208 Wisconsin Ave NW
- 2216 Wisconsin Ave NW
- 3723 W St NW
- 3802 T St NW
- 2111 Wisconsin Ave NW Unit 710
- 2111 Wisconsin Ave NW Unit 513
- 2111 Wisconsin Ave NW Unit 722
- 2201 Wisconsin Ave NW
- 3520 T St NW Unit T
- 2320 Wisconsin Ave NW Unit 412
- 2317 37th St NW Unit UPPER
- 1712 37th St NW
- 1711 37th St NW
- 2101 Wisconsin Ave NW
- 2255 Wisconsin Ave NW
- 1813 35th St NW
- 3705 Reservoir Rd NW
