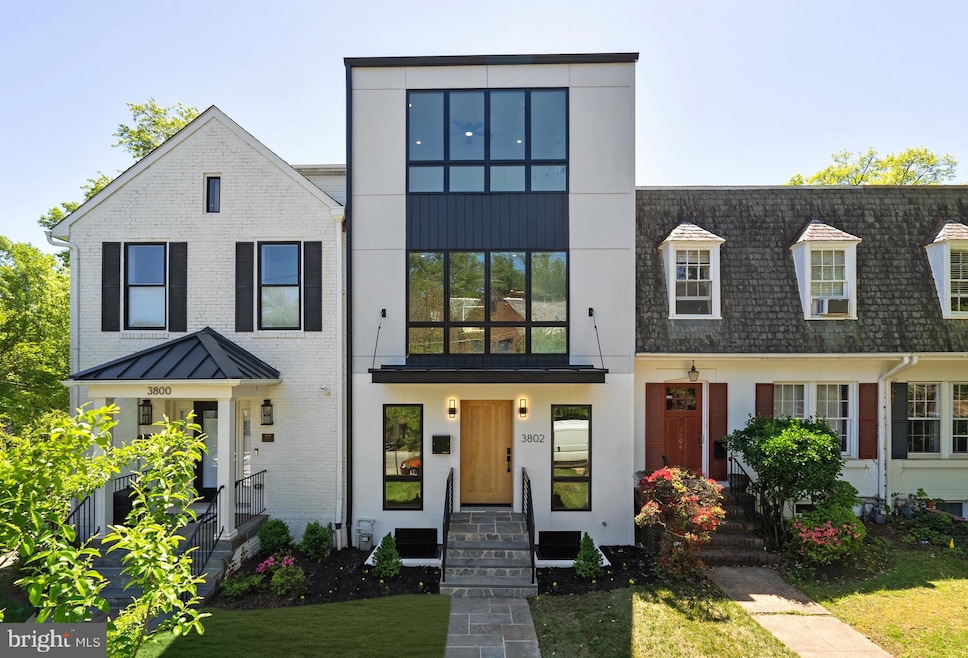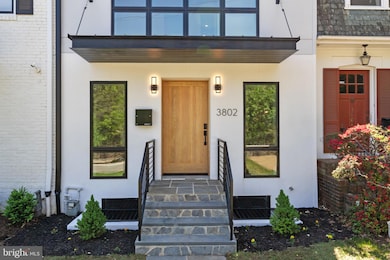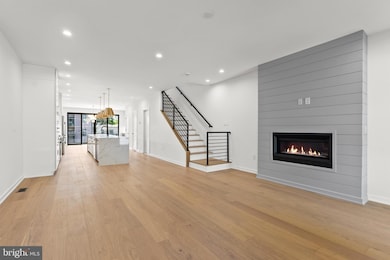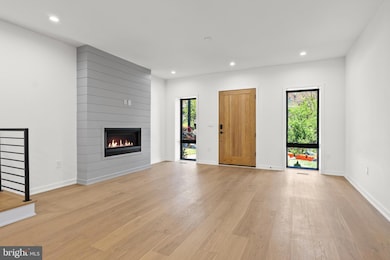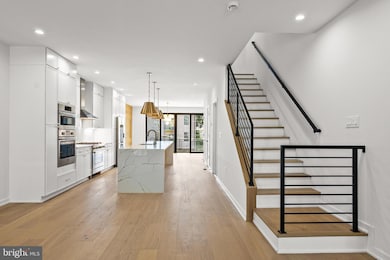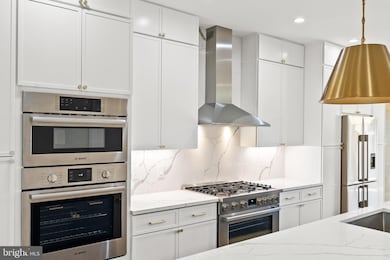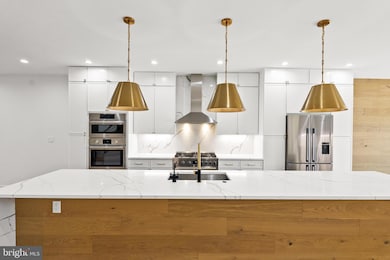
3802 T St NW Washington, DC 20007
Burleith NeighborhoodHighlights
- Very Popular Property
- Second Kitchen
- Gourmet Kitchen
- Hyde Addison Elementary School Rated A
- New Construction
- 2-minute walk to Duke Ellington College Track Field
About This Home
*** Welcome to 3802 T Street NW, a masterfully custom crafted townhouse in the heart of Burleith, developed by Monumental Builders as a personal residence for the property owner. A Rare opportunity to rent a custom-built designer home in one of DC’s most sought-after neighborhoods.
This fully bespoke home exemplifies luxury urban living, combining meticulous craftsmanship, top-of-the-line finishes, and the tranquility of a quiet neighborhood just minutes from the heart of Georgetown, Washington International School, and Georgetown University Hospital . This home offers both serenity and convenience—ideal for those who desire the peace of Burleith while staying connected to Georgetown & DC’s vibrant city life. Custom Chef’s Kitchen outfitted with: Fisher & Paykel Refrigerator Bosch 36” Gas Range, Combo Oven, and Dishwasher Frigidaire Wine Cooler Kraus Kitchen Sink & Faucet with Dual Tap Instant Hot Water Faucet Addition Calcutta Laza Quartz Countertops & Full-Height Backsplash Living Spaces: MSI Ladson Northcutt Hardwood Flooring Superior Ventless Gas Fireplace 4” LED Recessed Lighting throughout Pella Lifestyle Series Windows & 8’ Sliding Doors Custom Allegany Woodworks Front Door Baths & Wellness: Spa-Level Primary Bath with Moen Cia Fixtures & LED Vanity Mirrors Freestanding Soaking Tub with Glass-Enclosed Walk-In Shower (Waterfall & Body Sprays) Secondary Baths with Delta Ara, Moen Rinza Fixtures, & LED Vanity Mirrors Elegant Carrara Large Format Porcelain Tile & Pencil Nosings Calcutta Laza Quartz Vanity Tops Systems & Energy Efficiency: Dual Carrier Heat Pumps with Gas Furnace (Dual-Fuel) High-Capacity Tankless Water Heater System servicing all 4 levels 2 Separate Samsung Washer/Dryer Sets Construction Highlights: Rear & 4th Level Addition Rear Exterior: James Hardie Panel & Artisan V-Groove Siding Front: Brick Facade with James Hardie Siding and Stucco Detail The Basement offers an exceptional living space for in-law or au-pair living area. It includes 2 Bedrooms, 1 Full Bath w/ Dual Vanity & LED Vanity Mirrors Full High-End Kitchen Package Independent Washer/Dryer Private Walk-Out Entry & Stone Patio Fire-Sprinkler Safety System Installed Outdoor Living: Rooftop Deck– Panoramic city views Main-Level Deck Second-Floor Balcony - Stone Patio with Step walkway & full landscaping for front and back of property - Total Livable SQ FT: 3,674 + Rooftop & Outdoor Spaces - Don’t miss this rare opportunity to rent a custom-built designer home in one of DC’s most sought-after neighborhoods. 6 BD | 4.5 BA | 3,674 SQ FT + 349 SQ FT Roof Deck | 2-Car Private Parking with alley access
Open House Schedule
-
Thursday, July 24, 20255:00 to 7:30 pm7/24/2025 5:00:00 PM +00:007/24/2025 7:30:00 PM +00:00Fabulous 6 BR, 4.5 Bathroom newly built townhouse with 4 level living space, roof top deck, 2 car off-street parking and within walking distance of Georgetown, parks, city life, and downtown. Available immediately.Add to Calendar
Townhouse Details
Home Type
- Townhome
Est. Annual Taxes
- $9,342
Year Built
- Built in 2025 | New Construction
Lot Details
- 2,281 Sq Ft Lot
- Property is in excellent condition
Parking
- 2 Parking Spaces
Home Design
- Federal Architecture
- Brick Exterior Construction
- Slab Foundation
Interior Spaces
- Property has 4 Levels
- Open Floorplan
- Recessed Lighting
- Family Room
- Combination Kitchen and Living
- Sitting Room
- Dining Room
Kitchen
- Gourmet Kitchen
- Second Kitchen
- Breakfast Area or Nook
- Gas Oven or Range
- Built-In Range
- Range Hood
- Built-In Microwave
- Dishwasher
- Kitchen Island
- Wine Rack
- Disposal
Flooring
- Wood
- Laminate
- Ceramic Tile
Bedrooms and Bathrooms
- En-Suite Primary Bedroom
- Walk-In Closet
- Soaking Tub
- Walk-in Shower
Laundry
- Front Loading Dryer
- Front Loading Washer
Finished Basement
- Walk-Out Basement
- Natural lighting in basement
Utilities
- Forced Air Zoned Heating and Cooling System
- Vented Exhaust Fan
- Electric Water Heater
Listing and Financial Details
- Residential Lease
- Security Deposit $13,500
- Tenant pays for electricity, gas, gutter cleaning, heat, HVAC maintenance, insurance, lawn/tree/shrub care, light bulbs/filters/fuses/alarm care, snow removal, all utilities, water, windows/screens
- Rent includes parking
- No Smoking Allowed
- 24-Month Min and 48-Month Max Lease Term
- Available 7/19/25
- $50 Application Fee
- $500 Repair Deductible
- Assessor Parcel Number 1311//0069
Community Details
Overview
- No Home Owners Association
- Built by Cole Builders
- Burleith Subdivision
Pet Policy
- No Pets Allowed
Map
About the Listing Agent

I'm an expert real estate agent with RLAH @Properties in Washington, DC, Maryland and Northern Virginia. I provide home-sellers and buyers with professional, responsive and attentive real estate services. Want an agent who'll really listen to what you want in a home? Need an agent who knows how to effectively market your home so it sells? Give me a call! I'm eager to help and would love to talk to you.
Ashk's Other Listings
Source: Bright MLS
MLS Number: DCDC2211180
APN: 1311-0069
- 3821 S St NW
- 3724 S St NW
- 3710 S St NW
- 3622 S St NW
- 3703 Reservoir Rd NW
- 2009 37th St NW
- 3927 Georgetown Ct NW
- 1600 37th St NW
- 3550 Whitehaven Pkwy NW
- 3647 Winfield Ln NW
- 1914 35th St NW
- 2116 Tunlaw Rd NW
- 3754 W St NW
- 3604 Winfield Ln NW
- 2316 Huidekoper Place NW
- 2140 Wisconsin Ave NW Unit 3
- 2220 38th St NW
- 2111 Wisconsin Ave NW Unit 502
- 2111 Wisconsin Ave NW Unit 110
- 2111 Wisconsin Ave NW Unit 109
- 1712 37th St NW
- 1711 37th St NW
- 3729 Reservoir Rd NW
- 3705 Reservoir Rd NW
- 2009 37th St NW
- 3520 T St NW Unit T
- 1813 35th St NW
- 3723 W St NW
- 3924 W St NW Unit 3
- 3926 W St NW Unit 3
- 3905 W St NW
- 2210 Wisconsin Ave NW Unit FL2-ID1127
- 2210 Wisconsin Ave NW Unit FL3-ID1126
- 2210 Wisconsin Ave NW Unit FL4-ID1091
- 2208 Wisconsin Ave NW
- 2111 Wisconsin Ave NW Unit 710
- 2111 Wisconsin Ave NW Unit 513
- 2111 Wisconsin Ave NW Unit 722
- 2216 Wisconsin Ave NW
- 2201 Wisconsin Ave NW
