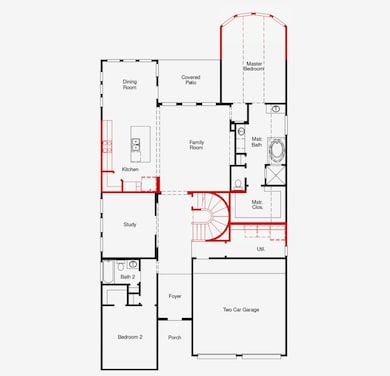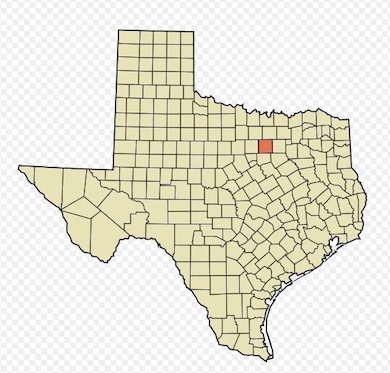
2009 Birch St Mansfield, TX 76063
South Mansfield NeighborhoodEstimated payment $3,992/month
Highlights
- New Construction
- Traditional Architecture
- Community Pool
- Mary Orr Intermediate School Rated A-
- Wood Flooring
- Covered patio or porch
About This Home
MLS# 20853289 - Built by Coventry Homes - Aug 01 2025 completion! ~ Welcome to a home where elegance meets enchantment! This stunning 4-bedroom, 4-bathroom masterpiece in South Pointe is designed to impress, with a grand spiral staircase that makes a breathtaking first impression. The great room invites warmth and connection, while the gourmet kitchen is a chef’s delight. Escape to the primary suite, where a charming bow window floods the space with natural light, creating the perfect sanctuary. Upstairs, the game room and media room offer endless entertainment possibilities. With a 2-car garage and access to Mansfield ISD’s top-rated schools, this home is the perfect blend of luxury, comfort, and style. Don’t just dream it—live it!
Home Details
Home Type
- Single Family
Year Built
- Built in 2025 | New Construction
Lot Details
- 6,098 Sq Ft Lot
- Wood Fence
HOA Fees
- $69 Monthly HOA Fees
Parking
- 2 Car Attached Garage
- 2 Carport Spaces
Home Design
- Traditional Architecture
- Brick Exterior Construction
- Slab Foundation
- Frame Construction
- Composition Roof
- Radiant Barrier
- Cedar
Interior Spaces
- 3,396 Sq Ft Home
- 2-Story Property
- Ceiling Fan
- Prewired Security
Kitchen
- Eat-In Kitchen
- Dishwasher
- Kitchen Island
Flooring
- Wood
- Carpet
Bedrooms and Bathrooms
- 4 Bedrooms
- 4 Full Bathrooms
- Low Flow Plumbing Fixtures
Eco-Friendly Details
- ENERGY STAR Qualified Equipment
- Ventilation
- Air Purifier
- Water-Smart Landscaping
Outdoor Features
- Covered patio or porch
Schools
- Brenda Norwood Elementary School
- Mansfield Lake Ridge High School
Listing and Financial Details
- Assessor Parcel Number 2009 Birch
Community Details
Overview
- Association fees include all facilities
- Firstservice Residential Association
- South Pointe Subdivision
Recreation
- Community Pool
Map
Home Values in the Area
Average Home Value in this Area
Property History
| Date | Event | Price | Change | Sq Ft Price |
|---|---|---|---|---|
| 07/14/2025 07/14/25 | Pending | -- | -- | -- |
| 03/21/2025 03/21/25 | Price Changed | $599,995 | -1.7% | $177 / Sq Ft |
| 02/25/2025 02/25/25 | For Sale | $610,418 | -- | $180 / Sq Ft |
Similar Homes in the area
Source: North Texas Real Estate Information Systems (NTREIS)
MLS Number: 20853289
- 2007 Birch St
- 2103 Birch St
- 1919 Birch St
- 2115 Birch St
- 2211 Birch St
- 2219 Birch St
- 2215 Birch St
- 2601 Brazos Dr
- 2611 Brazos Dr
- 2610 Brazos Dr
- 2613 Brazos Dr
- 2109 Birch St
- 2106 Big Cypress Rd
- 2108 Big Cypress Rd
- 2111 Southpointe Crossing
- 2802 Augustus Way
- 2605 Thornhill Ln
- 2206 Birch St
- 2807 Augustus Way
- 2208 Birch St



