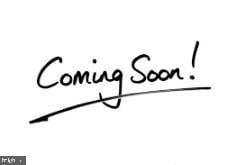
2009 Braley Point Ct Odenton, MD 21113
Estimated payment $2,511/month
Total Views
862
3
Beds
2
Baths
1,600
Sq Ft
$85/mo
HOA Fee
Highlights
- Wood Flooring
- Community Pool
- Walk-In Closet
- Hydromassage or Jetted Bathtub
- Stainless Steel Appliances
- Recessed Lighting
About This Home
COMING SOON!
Townhouse Details
Home Type
- Townhome
Est. Annual Taxes
- $3,635
Year Built
- Built in 1999
Lot Details
- 748 Sq Ft Lot
HOA Fees
- $85 Monthly HOA Fees
Home Design
- Back-to-Back Home
- Permanent Foundation
- Aluminum Siding
- Vinyl Siding
Interior Spaces
- 1,600 Sq Ft Home
- Property has 3 Levels
- Recessed Lighting
- Wood Flooring
Kitchen
- Electric Oven or Range
- Built-In Microwave
- Stainless Steel Appliances
- Disposal
Bedrooms and Bathrooms
- 3 Bedrooms
- Walk-In Closet
- 2 Full Bathrooms
- Hydromassage or Jetted Bathtub
Laundry
- Electric Dryer
- Washer
Parking
- 2 Open Parking Spaces
- 2 Parking Spaces
- Parking Lot
Utilities
- Central Air
- Heat Pump System
- Natural Gas Water Heater
Listing and Financial Details
- Coming Soon on 6/16/25
- Tax Lot 126
- Assessor Parcel Number 020468090095475
Community Details
Overview
- $25 Other Monthly Fees
- Seven Oaks Subdivision
Recreation
- Community Pool
Map
Create a Home Valuation Report for This Property
The Home Valuation Report is an in-depth analysis detailing your home's value as well as a comparison with similar homes in the area
Home Values in the Area
Average Home Value in this Area
Tax History
| Year | Tax Paid | Tax Assessment Tax Assessment Total Assessment is a certain percentage of the fair market value that is determined by local assessors to be the total taxable value of land and additions on the property. | Land | Improvement |
|---|---|---|---|---|
| 2024 | $3,698 | $297,267 | $0 | $0 |
| 2023 | $3,463 | $278,933 | $0 | $0 |
| 2022 | $3,100 | $260,600 | $130,000 | $130,600 |
| 2021 | $6,111 | $256,333 | $0 | $0 |
| 2020 | $2,970 | $252,067 | $0 | $0 |
| 2019 | $2,928 | $247,800 | $115,000 | $132,800 |
| 2018 | $2,425 | $239,133 | $0 | $0 |
| 2017 | $2,680 | $230,467 | $0 | $0 |
| 2016 | -- | $221,800 | $0 | $0 |
| 2015 | -- | $221,500 | $0 | $0 |
| 2014 | -- | $221,200 | $0 | $0 |
Source: Public Records
Property History
| Date | Event | Price | Change | Sq Ft Price |
|---|---|---|---|---|
| 09/23/2016 09/23/16 | Sold | $245,000 | 0.0% | $148 / Sq Ft |
| 08/19/2016 08/19/16 | Pending | -- | -- | -- |
| 08/09/2016 08/09/16 | For Sale | $245,000 | -- | $148 / Sq Ft |
Source: Bright MLS
Purchase History
| Date | Type | Sale Price | Title Company |
|---|---|---|---|
| Deed | $245,000 | Home First Title Group Llc | |
| Deed | $245,000 | -- | |
| Deed | $240,000 | -- | |
| Deed | -- | -- | |
| Deed | $127,115 | -- |
Source: Public Records
Mortgage History
| Date | Status | Loan Amount | Loan Type |
|---|---|---|---|
| Open | $221,800 | No Value Available | |
| Closed | $240,562 | FHA | |
| Previous Owner | $240,562 | FHA | |
| Previous Owner | $240,000 | New Conventional | |
| Closed | -- | No Value Available |
Source: Public Records
Similar Homes in Odenton, MD
Source: Bright MLS
MLS Number: MDAA2116214
APN: 04-680-90095475
Nearby Homes
- 319 Eagle Landing Ct Unit C
- 235 Kirbys Landing Ct
- 1915 Bulrush Ct
- 1926 Hackberry Ct
- 195 Langdon Farm Cir
- 2031 Hinshaw Dr
- 2069 Hinshaw Dr
- 1845 Roslynhill Trail
- 1766 Red Fox Trail
- 1914 Scaffold Way
- 1910 Scaffold Way
- 366 Chessington Dr
- 1747 Glebe Creek Way
- 1315 Cheswick Ln
- 1904 Artillery Ln
- 1427 Chanery Ct
- 2021 Brigadier Blvd
- 2503 Blue Water Blvd
- 200 Ammunition Ave
- 2652 Rainy Spring Ct
