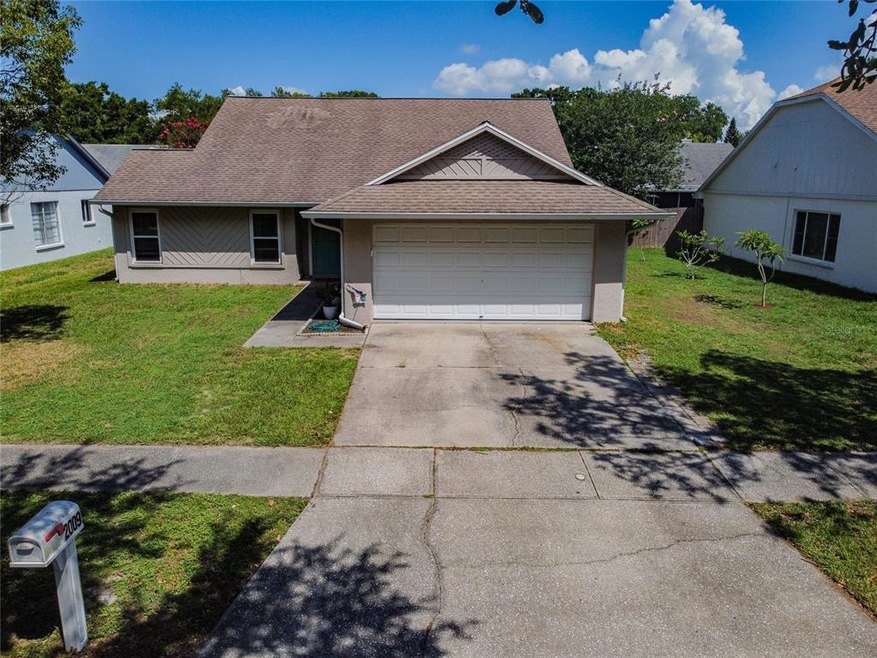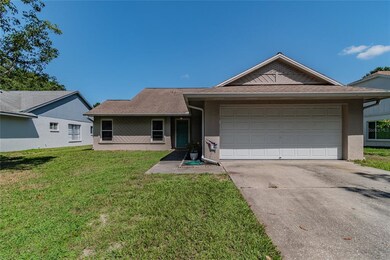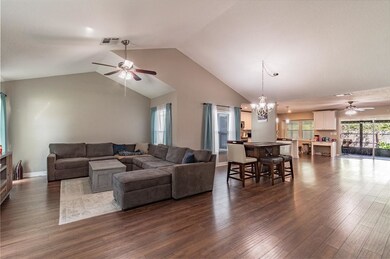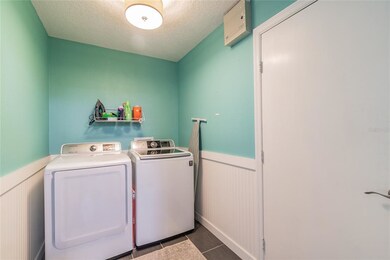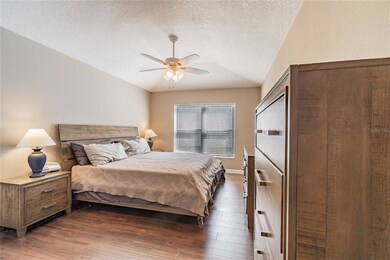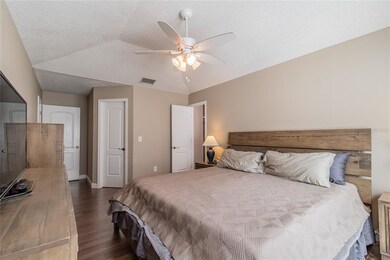
2009 Branch Tree Ln Brandon, FL 33511
Highlights
- Open Floorplan
- Deck
- Enclosed patio or porch
- Riverview High School Rated A-
- Florida Architecture
- 2 Car Attached Garage
About This Home
As of July 2021If you are looking for a charming home with tons of upgrades...this is it. Beautifully remodeled, split, and open floor plan makes this house a must-see. As you enter through the front door your eyes are drawn to the warm rich laminate flooring throughout the main living areas and a warm welcoming living room. Bright, open kitchen boasts a breakfast bar, closet pantry, white shaker cabinets with soft close drawers and crown molding, stainless steel appliances, an island with double sink, granite countertops, and modern backsplash, with plenty of room for a dining set. Built-in shelving and custom cabinets off the kitchen can be used as a butler's pantry or desk area. The master bedroom features a walk-in closet and the master bath has a custom shower with a glass enclosure. Both bathrooms feature white shaker cabinets with soft-close drawers, granite countertops, and tile flooring. This home features a large fully fenced-in yard with plenty of covered space for BBQing. Screened in porch with tile flooring offers plenty of shade and room for entertaining. HVAC new in 2020. Roof 2001. Providence Lakes is conveniently located near daycares, schools, hospitals, restaurants, and several major shopping districts.
Last Agent to Sell the Property
KELLER WILLIAMS TAMPA PROP. License #3285579 Listed on: 06/25/2021

Home Details
Home Type
- Single Family
Est. Annual Taxes
- $2,938
Year Built
- Built in 1985
Lot Details
- 5,936 Sq Ft Lot
- Lot Dimensions are 56x106
- Northwest Facing Home
- Dog Run
- Board Fence
- Property is zoned PD
HOA Fees
- $32 Monthly HOA Fees
Parking
- 2 Car Attached Garage
Home Design
- Florida Architecture
- Slab Foundation
- Shingle Roof
- Stucco
Interior Spaces
- 1,729 Sq Ft Home
- 1-Story Property
- Open Floorplan
- Ceiling Fan
Kitchen
- Eat-In Kitchen
- Range
- Microwave
- Dishwasher
- Disposal
Flooring
- Laminate
- Tile
Bedrooms and Bathrooms
- 3 Bedrooms
- Walk-In Closet
- 2 Full Bathrooms
Laundry
- Laundry Room
- Dryer
- Washer
Outdoor Features
- Deck
- Enclosed patio or porch
Utilities
- Central Heating and Cooling System
Listing and Financial Details
- Down Payment Assistance Available
- Homestead Exemption
- Visit Down Payment Resource Website
- Legal Lot and Block 16 / D
- Assessor Parcel Number U-04-30-20-2N4-D00000-00016.0
Community Details
Overview
- Castle Group/Salvatore Paradiso Association, Phone Number (813) 882-4894
- Visit Association Website
- Peppermill At Providence Lakes Subdivision
- The community has rules related to deed restrictions
Recreation
- Park
Ownership History
Purchase Details
Home Financials for this Owner
Home Financials are based on the most recent Mortgage that was taken out on this home.Purchase Details
Home Financials for this Owner
Home Financials are based on the most recent Mortgage that was taken out on this home.Purchase Details
Home Financials for this Owner
Home Financials are based on the most recent Mortgage that was taken out on this home.Purchase Details
Purchase Details
Purchase Details
Home Financials for this Owner
Home Financials are based on the most recent Mortgage that was taken out on this home.Similar Homes in the area
Home Values in the Area
Average Home Value in this Area
Purchase History
| Date | Type | Sale Price | Title Company |
|---|---|---|---|
| Warranty Deed | $295,200 | Island Title Services Inc | |
| Warranty Deed | $237,000 | Executive Title Of Florida I | |
| Warranty Deed | $176,500 | Executive Title Of Fl Inc | |
| Special Warranty Deed | $115,000 | New House Title Llc | |
| Trustee Deed | -- | None Available | |
| Warranty Deed | $195,400 | Dolphin Title Of Brandon Inc |
Mortgage History
| Date | Status | Loan Amount | Loan Type |
|---|---|---|---|
| Open | $299,739 | VA | |
| Previous Owner | $244,821 | VA | |
| Previous Owner | $173,302 | FHA | |
| Previous Owner | $47,000 | Unknown | |
| Previous Owner | $156,320 | Fannie Mae Freddie Mac | |
| Closed | $39,080 | No Value Available |
Property History
| Date | Event | Price | Change | Sq Ft Price |
|---|---|---|---|---|
| 07/30/2021 07/30/21 | Sold | $295,125 | 0.0% | $171 / Sq Ft |
| 06/28/2021 06/28/21 | Pending | -- | -- | -- |
| 06/28/2021 06/28/21 | Off Market | $295,125 | -- | -- |
| 06/04/2021 06/04/21 | For Sale | $275,000 | +16.0% | $159 / Sq Ft |
| 08/29/2017 08/29/17 | Off Market | $237,000 | -- | -- |
| 05/30/2017 05/30/17 | Sold | $237,000 | 0.0% | $137 / Sq Ft |
| 04/03/2017 04/03/17 | Pending | -- | -- | -- |
| 03/19/2017 03/19/17 | For Sale | $237,000 | -- | $137 / Sq Ft |
Tax History Compared to Growth
Tax History
| Year | Tax Paid | Tax Assessment Tax Assessment Total Assessment is a certain percentage of the fair market value that is determined by local assessors to be the total taxable value of land and additions on the property. | Land | Improvement |
|---|---|---|---|---|
| 2024 | $5,091 | $303,566 | -- | -- |
| 2023 | $5,049 | $297,680 | $0 | $0 |
| 2022 | $4,825 | $289,010 | $59,954 | $229,056 |
| 2021 | $4,438 | $220,652 | $43,466 | $177,186 |
| 2020 | $2,938 | $181,077 | $0 | $0 |
| 2019 | $2,836 | $177,006 | $0 | $0 |
| 2018 | $2,782 | $173,706 | $0 | $0 |
| 2017 | $2,124 | $142,862 | $0 | $0 |
| 2016 | $2,088 | $134,460 | $0 | $0 |
| 2015 | $2,641 | $119,727 | $0 | $0 |
| 2014 | $2,406 | $108,282 | $0 | $0 |
| 2013 | -- | $97,411 | $0 | $0 |
Agents Affiliated with this Home
-

Seller's Agent in 2021
Michelle Moreno
KELLER WILLIAMS TAMPA PROP.
(813) 523-6613
1 in this area
97 Total Sales
-

Buyer's Agent in 2021
Gene Faircloth
EXIT BAYSHORE REALTY
(813) 727-6904
5 in this area
47 Total Sales
-
R
Seller's Agent in 2017
Ryan Rickard
EXCELLECORE REAL ESTATE INC
(813) 262-0472
28 Total Sales
Map
Source: Stellar MLS
MLS Number: T3310792
APN: U-04-30-20-2N4-D00000-00016.0
- 2011 Green Juniper Ln
- 1530 High Knoll Dr
- 1914 Coral Tree Ct
- 1922 Blue Sage Ct
- 1906 White Cedar Way
- 1912 Blue Sage Ct
- 1915 Blue Sage Ct
- 5401 Locklear Place
- 11403 Wellman Dr
- 2002 Culpepper Dr
- 1828 Providence Rd
- 11314 American Holly Dr
- 1227 Tuxford Dr
- 1410 Wakefield Dr
- 5732 Stockport St
- 5614 Watson Rd
- 5707 Butterfield St
- 5725 Stockport St
- 1654 Portsmouth Lake Dr
- 5742 Stockport St
