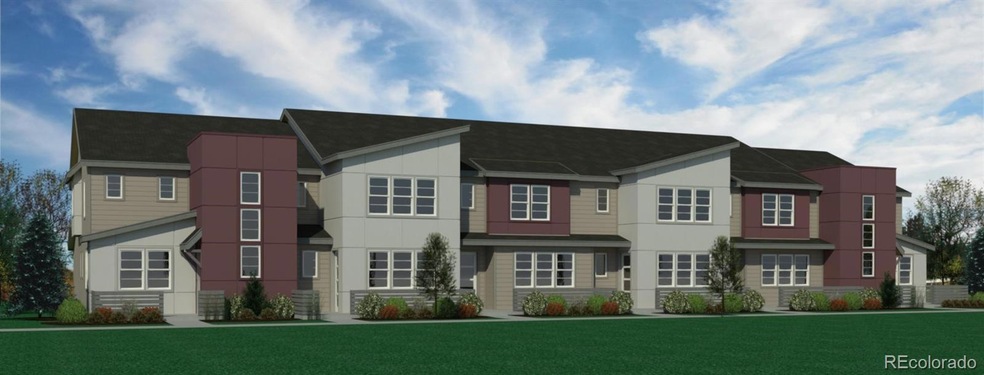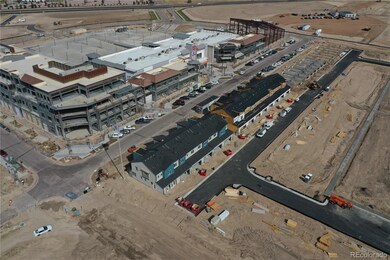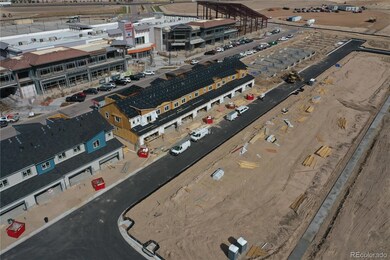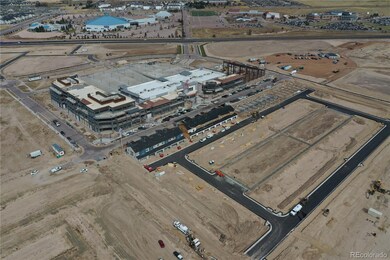
2009 Democracy Point Colorado Springs, CO 80908
Interquest NeighborhoodEstimated Value: $436,000 - $488,000
Highlights
- City View
- Open Floorplan
- Corner Lot
- Mountain View Elementary School Rated A-
- End Unit
- Granite Countertops
About This Home
As of August 2020No maintenance living at it's best! The Everett offers a spacious open floor plan end unit in the up and coming Interquest corridor! Great shopping right down the road at the Shops at Briargate, new restaurants are popping up everywhere, and so close to jump on I-25 to get to Castle/Rock or Denver or even our growing Downtown scene in Colorado Springs! This home offers a 2 car garage, 3 bedrooms and 2 1/2 baths, large kitchen with island, stainless steel appliances with a gas range, granite countertops, laminate flooring on the main level, Master suite with walk in closet, dual sinks in master bath and walk in shower, Jack and Jill style bathroom/bedrooms and upper level laundry room.
Last Buyer's Agent
Other MLS Non-REcolorado
NON MLS PARTICIPANT
Property Details
Home Type
- Multi-Family
Est. Annual Taxes
- $2,882
Year Built
- Built in 2019 | Under Construction
Lot Details
- 1,519 Sq Ft Lot
- End Unit
- Northwest Facing Home
- Landscaped
- Corner Lot
HOA Fees
- $89 Monthly HOA Fees
Parking
- 2 Car Attached Garage
Home Design
- Frame Construction
- Composition Roof
- Cement Siding
Interior Spaces
- 1,693 Sq Ft Home
- 2-Story Property
- Open Floorplan
- Wired For Data
- Double Pane Windows
- City Views
- Sump Pump
- Smart Thermostat
- Laundry in unit
Kitchen
- Eat-In Kitchen
- Oven
- Microwave
- Dishwasher
- Kitchen Island
- Granite Countertops
- Disposal
Flooring
- Carpet
- Laminate
- Tile
Bedrooms and Bathrooms
- 3 Bedrooms
- Walk-In Closet
Schools
- Mountain View Elementary School
- Challenger Middle School
- Pine Creek High School
Utilities
- No Cooling
- Forced Air Heating System
- Heating System Uses Natural Gas
- Cable TV Available
Additional Features
- Smoke Free Home
- Ground Level
Listing and Financial Details
- Assessor Parcel Number 6221301063
Community Details
Overview
- Association fees include ground maintenance, recycling, road maintenance, snow removal, trash
- Advance HOA, Phone Number (303) 482-2213
- Low-Rise Condominium
- Built by Lokal Homes
- Victory Ridge Subdivision, Everett Floorplan
- The District At Victory Ridge Community
Pet Policy
- No Pets Allowed
Ownership History
Purchase Details
Home Financials for this Owner
Home Financials are based on the most recent Mortgage that was taken out on this home.Purchase Details
Similar Homes in Colorado Springs, CO
Home Values in the Area
Average Home Value in this Area
Purchase History
| Date | Buyer | Sale Price | Title Company |
|---|---|---|---|
| Gahagan Mathew Louis | $344,140 | Land Title Guarantee Company | |
| Lokal Communities Llc | $751,750 | Land Title Guaranty Company |
Mortgage History
| Date | Status | Borrower | Loan Amount |
|---|---|---|---|
| Closed | Grays Development Company Inc | $14,821,200 | |
| Closed | Gahagan Mathe Louis | $416,700 | |
| Closed | Gahagan Mathew Louis | $344,140 | |
| Previous Owner | Lokal Communities Llc | $1,000,000 | |
| Previous Owner | Lokal Communities Llc | $6,000,000 |
Property History
| Date | Event | Price | Change | Sq Ft Price |
|---|---|---|---|---|
| 08/19/2020 08/19/20 | Sold | $344,140 | +1.5% | $203 / Sq Ft |
| 01/03/2020 01/03/20 | Pending | -- | -- | -- |
| 12/18/2019 12/18/19 | For Sale | $339,140 | -- | $200 / Sq Ft |
Tax History Compared to Growth
Tax History
| Year | Tax Paid | Tax Assessment Tax Assessment Total Assessment is a certain percentage of the fair market value that is determined by local assessors to be the total taxable value of land and additions on the property. | Land | Improvement |
|---|---|---|---|---|
| 2024 | $2,808 | $30,610 | $6,030 | $24,580 |
| 2022 | $2,482 | $22,790 | $4,310 | $18,480 |
| 2021 | $2,641 | $23,440 | $4,430 | $19,010 |
| 2020 | $534 | $4,540 | $4,540 | $0 |
| 2019 | $257 | $2,180 | $2,180 | $0 |
Agents Affiliated with this Home
-
TEAM KAMINSKY

Seller's Agent in 2020
TEAM KAMINSKY
Landmark Residential Brokerage
(720) 226-8220
72 in this area
1,380 Total Sales
-
O
Buyer's Agent in 2020
Other MLS Non-REcolorado
NON MLS PARTICIPANT
Map
Source: REcolorado®
MLS Number: 3661709
APN: 62213-01-063
- 1767 Spring Water Point
- 1743 Spring Water Point
- 1747 Satin Spar Point
- 10791 Spalding View
- 10787 Spalding View
- 10780 Lewanee Point
- 10783 Spalding View
- 10768 Hidden Pool Heights
- 10794 Spalding View
- 10790 Spalding View
- 10671 Larimar Point
- 10618 Larimar Point
- 10662 Columbite Heights
- 10652 Columbite Heights
- 10793 White Diamond Point
- 2224 Peridot Loop Heights
- 10546 Domeykite View
- 2228 Peridot Loop Heights
- 10645 Helenite Point
- 11407 Rill Point
- 2009 Democracy Point
- 2017 Democracy Point
- 2033 Democracy Point
- 2041 Democracy Point
- 1875 Spring Water Point
- 1881 Spring Water Point
- 1875 Satin Spar Point
- 1869 Spring Water Point
- 1869 Spring Water Point
- 1863 Spring Water Point
- 1867 Satin Spar Point
- 1857 Spring Water Point
- 2049 Democracy Point
- 1827 Spring Water Place
- 1859 Satin Spar Point
- 2057 Democracy Point
- 1851 Satin Spar Point
- 1845 Spring Water Point
- 2065 Democracy Point
- 1843 Satin Spar Point




