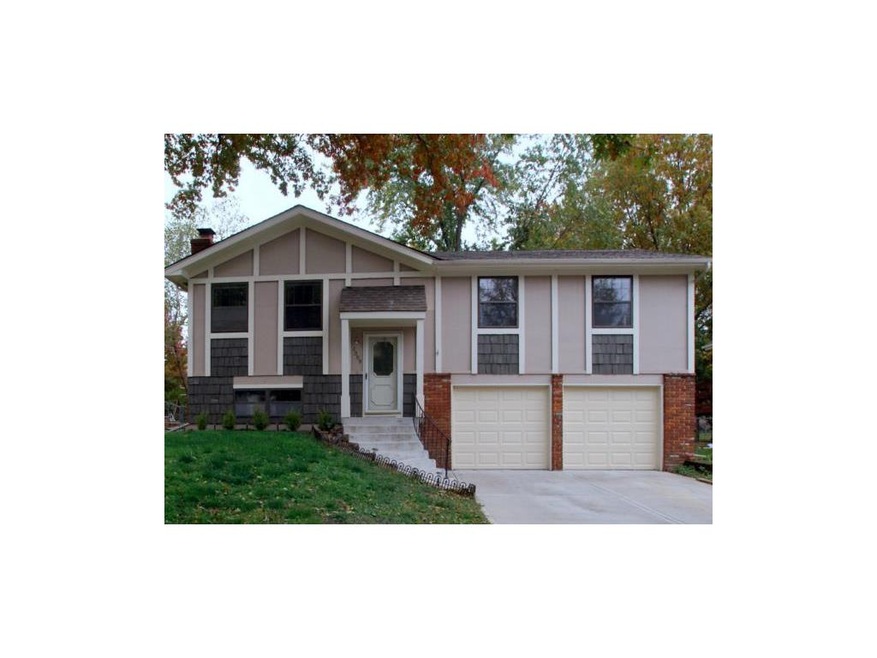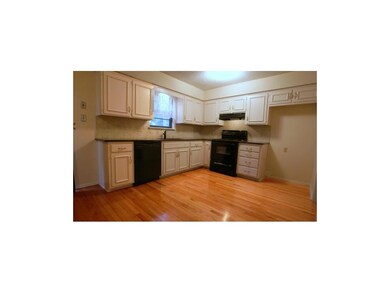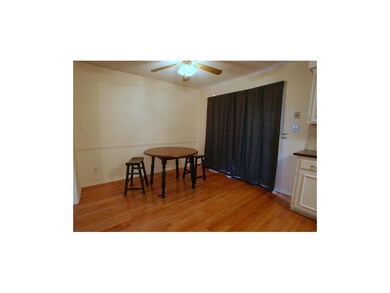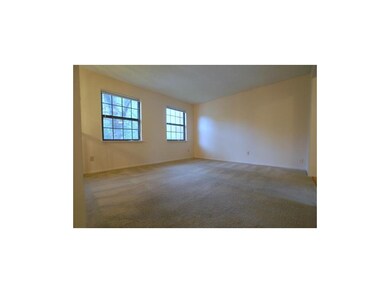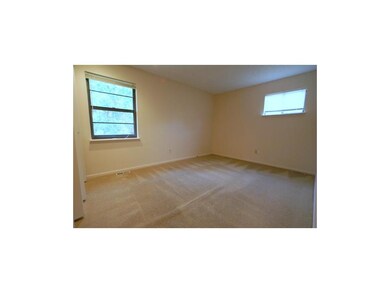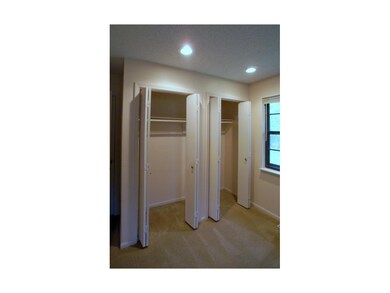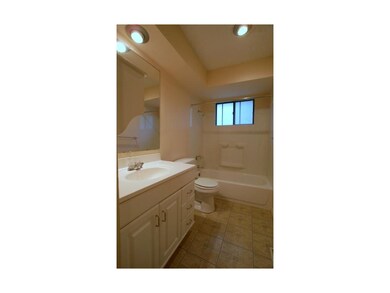Last list price
2009 E Mohawk Dr Olathe, KS 66062
3
Beds
2
Baths
1,440
Sq Ft
7,348
Sq Ft Lot
Highlights
- Deck
- Vaulted Ceiling
- Wood Flooring
- Olathe South Sr High School Rated A-
- Traditional Architecture
- Granite Countertops
About This Home
As of August 2014This home is located at 2009 E Mohawk Dr, Olathe, KS 66062 and is currently estimated at $134,900, approximately $93 per square foot. This property was built in 1977. 2009 E Mohawk Dr is a home located in Johnson County with nearby schools including Heritage Elementary School, Indian Trail Middle School, and Olathe South Sr High School.
Home Details
Home Type
- Single Family
Est. Annual Taxes
- $2,154
Year Built
- Built in 1977
Lot Details
- 7,348 Sq Ft Lot
- Aluminum or Metal Fence
Parking
- 2 Car Attached Garage
Home Design
- Traditional Architecture
- Split Level Home
- Brick Frame
- Composition Roof
Interior Spaces
- 1,440 Sq Ft Home
- Wet Bar: Vinyl, All Carpet, Fireplace, Shades/Blinds, Marble, Wood Floor
- Built-In Features: Vinyl, All Carpet, Fireplace, Shades/Blinds, Marble, Wood Floor
- Vaulted Ceiling
- Ceiling Fan: Vinyl, All Carpet, Fireplace, Shades/Blinds, Marble, Wood Floor
- Skylights
- Shades
- Plantation Shutters
- Drapes & Rods
- Family Room
- Basement
- Fireplace in Basement
- Attic Fan
- Laundry on lower level
Kitchen
- Eat-In Kitchen
- Granite Countertops
- Laminate Countertops
Flooring
- Wood
- Wall to Wall Carpet
- Linoleum
- Laminate
- Stone
- Ceramic Tile
- Luxury Vinyl Plank Tile
- Luxury Vinyl Tile
Bedrooms and Bathrooms
- 3 Bedrooms
- Cedar Closet: Vinyl, All Carpet, Fireplace, Shades/Blinds, Marble, Wood Floor
- Walk-In Closet: Vinyl, All Carpet, Fireplace, Shades/Blinds, Marble, Wood Floor
- 2 Full Bathrooms
- Double Vanity
- Bathtub with Shower
Outdoor Features
- Deck
- Enclosed patio or porch
Schools
- Heritage Elementary School
- Olathe South High School
Utilities
- Central Heating and Cooling System
Community Details
- Arrowhead Subdivision
Listing and Financial Details
- Assessor Parcel Number DP00500018 0018
Ownership History
Date
Name
Owned For
Owner Type
Purchase Details
Listed on
Jun 26, 2014
Closed on
Jul 24, 2014
Sold by
Nelson Britty J and Nelson Stephaine R
Bought by
Krikland Nancy D
Seller's Agent
Brett Pickett
KW KANSAS CITY METRO
Buyer's Agent
Holly Brumitt
Keller Williams Realty Partner
List Price
$145,000
Sold Price
$147,500
Premium/Discount to List
$2,500
1.72%
Total Days on Market
16
Current Estimated Value
Home Financials for this Owner
Home Financials are based on the most recent Mortgage that was taken out on this home.
Estimated Appreciation
$153,442
Avg. Annual Appreciation
6.64%
Purchase Details
Listed on
Oct 19, 2012
Closed on
Dec 13, 2012
Sold by
Amin Surendra M and Amin Kala S
Bought by
Nelson Britt J and Nelson Stephanie R
Seller's Agent
Trish Shiever
Welcome Home Real Estate LLC
Buyer's Agent
Brett Pickett
KW KANSAS CITY METRO
List Price
$134,900
Sold Price
$126,000
Premium/Discount to List
-$8,900
-6.6%
Home Financials for this Owner
Home Financials are based on the most recent Mortgage that was taken out on this home.
Avg. Annual Appreciation
10.08%
Original Mortgage
$123,717
Interest Rate
3.25%
Mortgage Type
FHA
Map
Create a Home Valuation Report for This Property
The Home Valuation Report is an in-depth analysis detailing your home's value as well as a comparison with similar homes in the area
Home Values in the Area
Average Home Value in this Area
Purchase History
| Date | Type | Sale Price | Title Company |
|---|---|---|---|
| Warranty Deed | -- | Chicago Title | |
| Warranty Deed | -- | First American Title |
Source: Public Records
Mortgage History
| Date | Status | Loan Amount | Loan Type |
|---|---|---|---|
| Previous Owner | $123,717 | FHA |
Source: Public Records
Property History
| Date | Event | Price | Change | Sq Ft Price |
|---|---|---|---|---|
| 08/04/2014 08/04/14 | Sold | -- | -- | -- |
| 06/28/2014 06/28/14 | Pending | -- | -- | -- |
| 06/26/2014 06/26/14 | For Sale | $145,000 | +7.5% | $108 / Sq Ft |
| 12/14/2012 12/14/12 | Sold | -- | -- | -- |
| 11/04/2012 11/04/12 | Pending | -- | -- | -- |
| 10/19/2012 10/19/12 | For Sale | $134,900 | -- | $94 / Sq Ft |
Source: Heartland MLS
Tax History
| Year | Tax Paid | Tax Assessment Tax Assessment Total Assessment is a certain percentage of the fair market value that is determined by local assessors to be the total taxable value of land and additions on the property. | Land | Improvement |
|---|---|---|---|---|
| 2024 | $3,577 | $32,200 | $5,622 | $26,578 |
| 2023 | $3,430 | $30,142 | $5,111 | $25,031 |
| 2022 | $3,092 | $26,461 | $4,648 | $21,813 |
| 2021 | $3,092 | $25,104 | $4,648 | $20,456 |
| 2020 | $2,825 | $22,759 | $4,040 | $18,719 |
| 2019 | $2,702 | $21,632 | $4,040 | $17,592 |
| 2018 | $2,589 | $20,596 | $3,674 | $16,922 |
| 2017 | $2,475 | $19,493 | $3,196 | $16,297 |
| 2016 | $2,271 | $18,366 | $3,196 | $15,170 |
| 2015 | $2,119 | $17,170 | $3,196 | $13,974 |
| 2013 | -- | $14,490 | $3,196 | $11,294 |
Source: Public Records
Source: Heartland MLS
MLS Number: 1802710
APN: DP00500018-0018
Nearby Homes
- 1429 S Kiowa Dr
- 2004 E Wyandotte St
- 2104 E Taylor Dr
- 1228 S Lindenwood Dr
- 2009 E Sleepy Hollow Dr
- 1322 S Winterbrooke Dr
- 14823 S Locust St
- 15308 S Bradley Dr
- 2010 E Stratford Rd
- 2114 S Halley Ct
- 15205 S Locust St
- 1507 E Sleepy Hollow Dr
- 1905 E Stratford Rd
- 14732 S Village Dr
- 1506 E 153rd Terrace
- Lot 4 W 144th St
- Lot 3 W 144th St
- 15233 S Locust St
- 1209 S Lennox Dr
- 2116 S Lennox Dr
