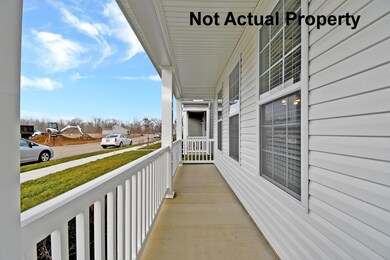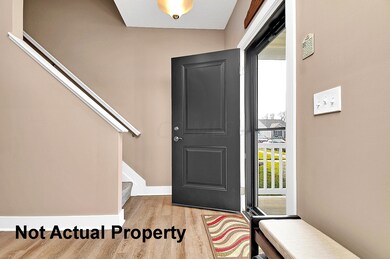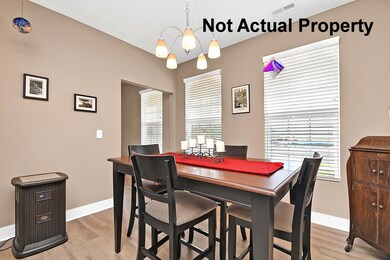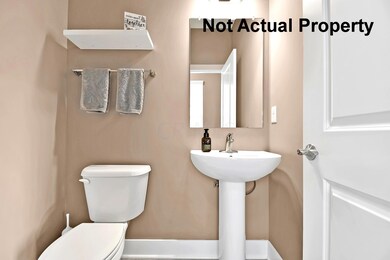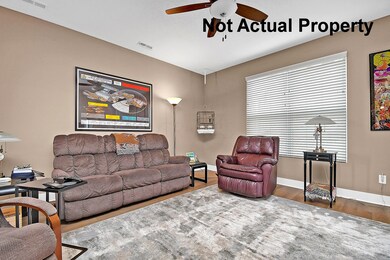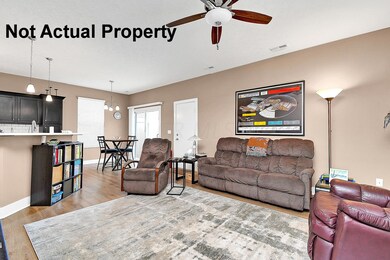
2009 Edison St Newark, OH 43055
4
Beds
2.5
Baths
1,886
Sq Ft
$90/mo
HOA Fee
Highlights
- New Construction
- Great Room
- Patio
- End Unit
- 2 Car Attached Garage
- Forced Air Heating and Cooling System
About This Home
As of August 2022This Reston Floor Plan can be a 4 Bedroom or a 3 Bedroom plus a loft. Over 1800 sq ft. Formal Dining Room or Den on main level.
Property Details
Home Type
- Condominium
Est. Annual Taxes
- $2,200
Year Built
- Built in 2020 | New Construction
Lot Details
- No Common Walls
- End Unit
HOA Fees
- $90 Monthly HOA Fees
Parking
- 2 Car Attached Garage
Home Design
- Slab Foundation
- Vinyl Siding
Interior Spaces
- 1,886 Sq Ft Home
- 2-Story Property
- Insulated Windows
- Great Room
- Laundry on main level
Kitchen
- Electric Range
- Microwave
- Dishwasher
Flooring
- Carpet
- Laminate
Bedrooms and Bathrooms
- 4 Bedrooms
Outdoor Features
- Patio
Utilities
- Forced Air Heating and Cooling System
- Heating System Uses Gas
- Electric Water Heater
Community Details
- Association Phone (614) 419-1042
- Carol Reeves HOA
Listing and Financial Details
- Builder Warranty
Ownership History
Date
Name
Owned For
Owner Type
Purchase Details
Listed on
Jul 16, 2022
Closed on
Jul 27, 2022
Sold by
Hardin Roger P and Hardin Sherry C
Bought by
Mcdonough Kyle Anthony and Lewkowicz Destiny Sharee
Seller's Agent
Carol Reeves
RE/MAX Achievers
Buyer's Agent
Nichole McMullen
e-Merge Real Estate
List Price
$255,000
Sold Price
$260,669
Premium/Discount to List
$5,669
2.22%
Total Days on Market
11
Views
11
Current Estimated Value
Home Financials for this Owner
Home Financials are based on the most recent Mortgage that was taken out on this home.
Estimated Appreciation
$34,804
Avg. Annual Appreciation
4.58%
Original Mortgage
$255,947
Outstanding Balance
$245,973
Interest Rate
5.3%
Mortgage Type
FHA
Estimated Equity
$49,500
Purchase Details
Listed on
Sep 1, 2020
Closed on
Sep 10, 2020
Sold by
Glen Ridge Homes Llc
Bought by
Hardin Roger P and Hardin Sherry C
Seller's Agent
Carol Reeves
RE/MAX Achievers
Buyer's Agent
Carol Reeves
RE/MAX Achievers
List Price
$218,885
Sold Price
$218,855
Premium/Discount to List
-$30
-0.01%
Home Financials for this Owner
Home Financials are based on the most recent Mortgage that was taken out on this home.
Avg. Annual Appreciation
9.38%
Original Mortgage
$207,941
Interest Rate
2.9%
Mortgage Type
New Conventional
Similar Homes in Newark, OH
Create a Home Valuation Report for This Property
The Home Valuation Report is an in-depth analysis detailing your home's value as well as a comparison with similar homes in the area
Home Values in the Area
Average Home Value in this Area
Purchase History
| Date | Type | Sale Price | Title Company |
|---|---|---|---|
| Warranty Deed | -- | Patrick Riell Law Llc | |
| Warranty Deed | $218,900 | None Available |
Source: Public Records
Mortgage History
| Date | Status | Loan Amount | Loan Type |
|---|---|---|---|
| Open | $255,947 | FHA | |
| Previous Owner | $207,941 | New Conventional |
Source: Public Records
Property History
| Date | Event | Price | Change | Sq Ft Price |
|---|---|---|---|---|
| 08/24/2022 08/24/22 | Sold | $260,669 | +2.2% | $138 / Sq Ft |
| 07/16/2022 07/16/22 | For Sale | $255,000 | +16.5% | $135 / Sq Ft |
| 09/12/2020 09/12/20 | Sold | $218,855 | 0.0% | $116 / Sq Ft |
| 09/01/2020 09/01/20 | For Sale | $218,885 | -- | $116 / Sq Ft |
Source: Columbus and Central Ohio Regional MLS
Tax History Compared to Growth
Tax History
| Year | Tax Paid | Tax Assessment Tax Assessment Total Assessment is a certain percentage of the fair market value that is determined by local assessors to be the total taxable value of land and additions on the property. | Land | Improvement |
|---|---|---|---|---|
| 2024 | $3,955 | $84,740 | $11,900 | $72,840 |
| 2023 | $2,540 | $84,740 | $11,900 | $72,840 |
| 2022 | $2,317 | $71,160 | $10,500 | $60,660 |
| 2021 | $2,374 | $71,160 | $10,500 | $60,660 |
| 2020 | $90 | $2,630 | $2,630 | $0 |
Source: Public Records
Agents Affiliated with this Home
-
Carol Reeves

Seller's Agent in 2022
Carol Reeves
RE/MAX
(614) 419-1042
141 in this area
261 Total Sales
-
Nathan Blaydes

Seller Co-Listing Agent in 2022
Nathan Blaydes
RE/MAX
(330) 551-1047
125 in this area
159 Total Sales
-
N
Buyer's Agent in 2022
Nichole McMullen
E-Merge
Map
Source: Columbus and Central Ohio Regional MLS
MLS Number: 220030151
APN: 088-295992-00.106
Nearby Homes
- 160 Oak Valley Ave
- 123 Blackwood Ave
- 163 Blackwood Ave
- 167 Blackwood Ave
- 1993 Cumberland St Unit 112
- 153 Paramus Ave
- 1986 Iselin St
- 1965 Iselin St
- 1961 Iselin St
- 1953 Iselin St
- 1973 Iselin St
- 1969 Iselin St
- 1977 Iselin St
- 1990 Iselin St
- 1989 Iselin St
- 1954 Iselin St
- 1821 Mount Vernon Rd
- 128 Ivy St
- 2040 Riggs Rd
- 1522 E Quail Run Dr

