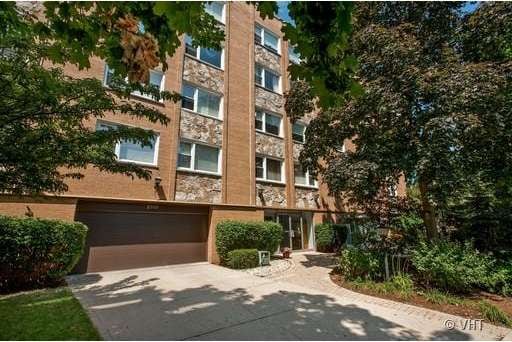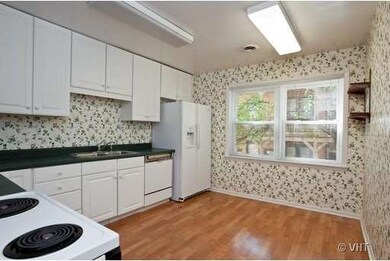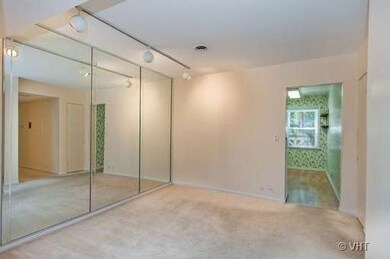
2009 Harrison St Unit 204 Evanston, IL 60201
Central Street NeighborhoodHighlights
- Corner Lot
- 3-minute walk to Evanston Central Street Station
- Breakfast Bar
- Kingsley Elementary School Rated A-
- Attached Garage
- 2-minute walk to Independence Park
About This Home
As of January 2025Its all about the fabulous walk-to location near Central St shops and Metra! Best value for 3BR 2BA w handy garage parking spot! Separate dining, spacious living, generous sized master with private bath. Quiet and friendly neighbors. Building in great shape: newer windows, good reserves, recently updated common areas and main floor heated pool. Laundry room and storage room on the same floor. No rental restrictions.
Last Agent to Sell the Property
Baird & Warner License #471005899 Listed on: 08/24/2012

Last Buyer's Agent
Carolyn Smith
Jameson Sotheby's International Realty
Property Details
Home Type
- Condominium
Est. Annual Taxes
- $7,269
Year Built
- 1965
HOA Fees
- $477 per month
Parking
- Attached Garage
- Garage Door Opener
- Driveway
- Parking Included in Price
Home Design
- Brick Exterior Construction
- Slab Foundation
Kitchen
- Breakfast Bar
- Oven or Range
- Microwave
- Dishwasher
Utilities
- Central Air
- Heating Available
- Lake Michigan Water
Additional Features
- Primary Bathroom is a Full Bathroom
- North or South Exposure
- East or West Exposure
- Property is near a bus stop
Community Details
- Pets Allowed
Ownership History
Purchase Details
Home Financials for this Owner
Home Financials are based on the most recent Mortgage that was taken out on this home.Purchase Details
Home Financials for this Owner
Home Financials are based on the most recent Mortgage that was taken out on this home.Purchase Details
Similar Homes in the area
Home Values in the Area
Average Home Value in this Area
Purchase History
| Date | Type | Sale Price | Title Company |
|---|---|---|---|
| Warranty Deed | $400,000 | Fidelity National Title | |
| Quit Claim Deed | -- | -- | |
| Warranty Deed | $190,000 | -- | |
| Deed | -- | -- | |
| Quit Claim Deed | -- | -- | |
| Warranty Deed | $190,000 | -- | |
| Deed | -- | -- | |
| Quit Claim Deed | -- | -- | |
| Interfamily Deed Transfer | -- | None Available |
Mortgage History
| Date | Status | Loan Amount | Loan Type |
|---|---|---|---|
| Open | $360,000 | New Conventional | |
| Previous Owner | $70,700 | Unknown | |
| Previous Owner | $60,000 | Credit Line Revolving |
Property History
| Date | Event | Price | Change | Sq Ft Price |
|---|---|---|---|---|
| 01/13/2025 01/13/25 | Sold | $400,000 | +5.5% | $250 / Sq Ft |
| 11/04/2024 11/04/24 | Pending | -- | -- | -- |
| 11/01/2024 11/01/24 | For Sale | $379,000 | +99.5% | $237 / Sq Ft |
| 10/10/2012 10/10/12 | Sold | $190,000 | -2.6% | $119 / Sq Ft |
| 09/10/2012 09/10/12 | Pending | -- | -- | -- |
| 08/24/2012 08/24/12 | For Sale | $195,000 | -- | $122 / Sq Ft |
Tax History Compared to Growth
Tax History
| Year | Tax Paid | Tax Assessment Tax Assessment Total Assessment is a certain percentage of the fair market value that is determined by local assessors to be the total taxable value of land and additions on the property. | Land | Improvement |
|---|---|---|---|---|
| 2024 | $7,269 | $33,344 | $2,254 | $31,090 |
| 2023 | $6,951 | $33,344 | $2,254 | $31,090 |
| 2022 | $6,951 | $33,344 | $2,254 | $31,090 |
| 2021 | $5,890 | $25,526 | $1,502 | $24,024 |
| 2020 | $5,871 | $25,526 | $1,502 | $24,024 |
| 2019 | $5,762 | $28,020 | $1,502 | $26,518 |
| 2018 | $4,960 | $21,538 | $1,252 | $20,286 |
| 2017 | $4,846 | $21,538 | $1,252 | $20,286 |
| 2016 | $5,611 | $24,669 | $1,252 | $23,417 |
| 2015 | $4,391 | $18,999 | $1,051 | $17,948 |
| 2014 | $4,364 | $18,999 | $1,051 | $17,948 |
| 2013 | $4,247 | $18,999 | $1,051 | $17,948 |
Agents Affiliated with this Home
-
S
Seller's Agent in 2025
Sherry Molitor
Compass
-
J
Buyer's Agent in 2025
Julie Bird
Compass
-
J
Seller's Agent in 2012
Julie Naumiak
Baird Warner
-
C
Buyer's Agent in 2012
Carolyn Smith
Jameson Sotheby's International Realty
Map
Source: Midwest Real Estate Data (MRED)
MLS Number: MRD08145012
APN: 10-12-103-026-1004
- 2635 Poplar Ave
- 2723 Prairie Ave
- 1915 Grant St
- 2222 Grey Ave
- 2423 Harrison St
- 2760 Broadway Ave
- 2741 Eastwood Ave
- 1414 Lincoln St
- 1431 Noyes St
- 1206 Isabella St
- 2713 Central St Unit 1W
- 2618 Isabella St
- 2017 Jackson Ave
- 100 13th St
- 624 Laurel Ave
- 815 Linden Ave
- 1914 Foster St
- 2715 Reese Ave
- 2500 Simpson St
- 2211 Foster St






