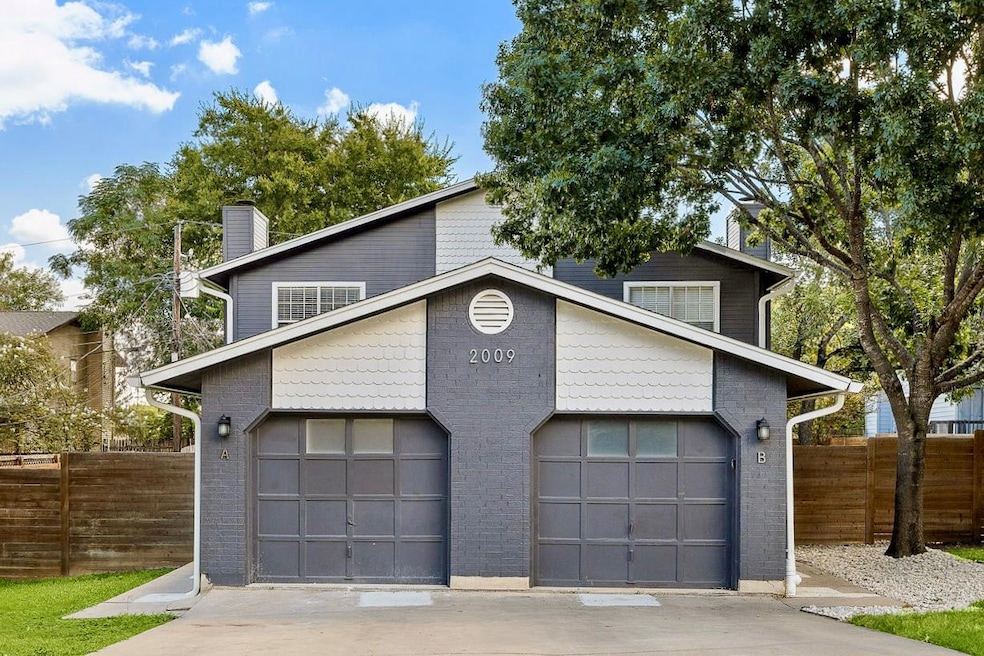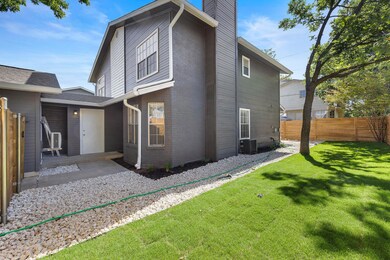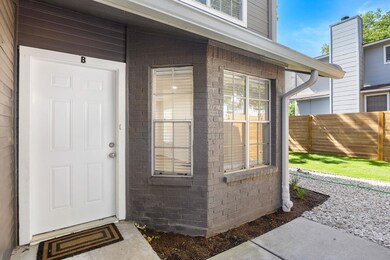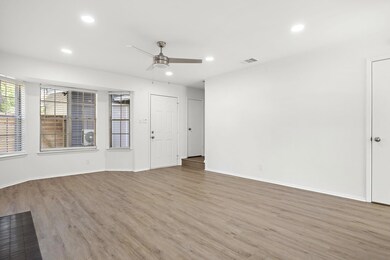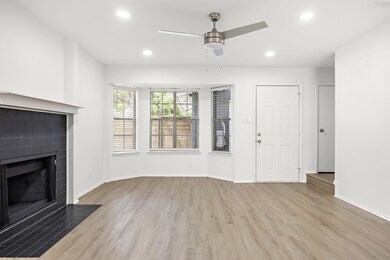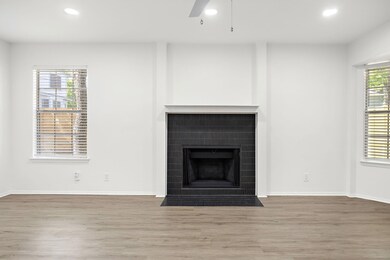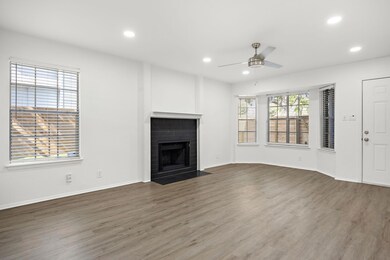2009 Kirksey Dr Unit B Austin, TX 78741
East Riverside-Oltorf NeighborhoodHighlights
- Two Primary Bedrooms
- Quartz Countertops
- Walk-In Closet
- Wood Flooring
- Private Yard
- Central Air
About This Home
Welcome to your modern Austin retreat—stylish, spacious, and just minutes from downtown! This thoughtfully updated 2 bed + flex room offers an ideal layout blending comfort and functionality. Upon entry, the spacious main living room welcomes you with a cozy wood-burning fireplace adding warmth and charm. The bright and modern kitchen features quartz countertops, stainless steel appliances, and a dedicated dining area—perfect for everyday meals or dinner parties. Upstairs, you’ll find two generously sized bedrooms, each with its own private en-suite full bathroom, offering comfort and privacy for everyone. Step outside to a private backyard retreat with an extended patio, ideal for entertaining or unwinding. Need extra space? The converted garage makes a perfect flex room for a home office, gym, or media room. Located in one of Austin’s most vibrant and convenient neighborhoods in East Riverside, this home is the perfect blend of modern living, ease, and charm. Less than 10 min to Austin International Airport. Home is available is Aug 5th.
Listing Agent
Compass RE Texas, LLC Brokerage Phone: (949) 395-4115 License #0776658 Listed on: 07/10/2025

Property Details
Home Type
- Multi-Family
Est. Annual Taxes
- $11,207
Year Built
- Built in 1984
Lot Details
- 7,897 Sq Ft Lot
- Northwest Facing Home
- Sprinkler System
- Few Trees
- Private Yard
Home Design
- Duplex
- Slab Foundation
Interior Spaces
- 1,496 Sq Ft Home
- 2-Story Property
- Ceiling Fan
- Washer and Dryer
Kitchen
- Electric Oven
- Electric Range
- <<microwave>>
- Dishwasher
- Quartz Countertops
- Disposal
Flooring
- Wood
- Tile
Bedrooms and Bathrooms
- 2 Bedrooms
- Double Master Bedroom
- Walk-In Closet
Parking
- 3 Parking Spaces
- Common or Shared Parking
- Driveway
Schools
- Allison Elementary School
- Martin Middle School
- Eastside Early College High School
Utilities
- Central Air
- Vented Exhaust Fan
- Electric Water Heater
- High Speed Internet
- Cable TV Available
Additional Features
- Accessible Common Area
- Rain Gutters
Listing and Financial Details
- Security Deposit $2,350
- Tenant pays for all utilities
- 12 Month Lease Term
- $40 Application Fee
- Assessor Parcel Number 03081004060000
Community Details
Overview
- Kasparek Add Subdivision
Pet Policy
- Pet Deposit $400
- Dogs and Cats Allowed
- Breed Restrictions
Map
Source: Unlock MLS (Austin Board of REALTORS®)
MLS Number: 5697980
APN: 551533
- 2008 Kenneth Ave Unit B
- 1901 Crossing Place Unit 1101
- 1901 Crossing Place Unit 3101
- 1815 River Crossing Cir Unit A
- 2001 Faro Dr Unit 42
- 2001 Faro Dr Unit 4
- 2001 Faro Dr Unit 34
- 1706 Whitney Way
- 1601 Faro Dr Unit 303
- 1601 Faro Dr Unit 1102
- 1709 Whitney Way
- 2101 Rivers Edge Way Unit 17
- 2101 Rivers Edge Way Unit 9
- 1602 Whitney Way
- 4707 E Oltorf St
- 4709 E Oltorf St
- 4405 Festival Path Unit 28
- 2450 Wickersham Ln Unit J1001
- 2450 Wickersham Ln Unit P1601
- 2450 Wickersham Ln Unit 301
- 2101 Kirksey Dr Unit A
- 2010 Kirksey Dr Unit D
- 2010 Kirksey Dr Unit B
- 2003 Kirksey Dr Unit B
- 2002 Kenneth Ave Unit A
- 2102 Kirksey Dr Unit A
- 4711 E Riverside Dr
- 1901 Crossing Place
- 1901 Crossing Place
- 1901 Crossing Place
- 1901 Crossing Place
- 1901 Crossing Place Unit 3101
- 2239 Cromwell Cir
- 1705 Crossing Place Unit 112
- 1705 Crossing Place Unit 141
- 2207 Wickersham Ln
- 1807 River Crossing Cir Unit B
- 1845 River Crossing Cir Unit A
- 2001 Faro Dr Unit 4
- 1500 Faro Dr
