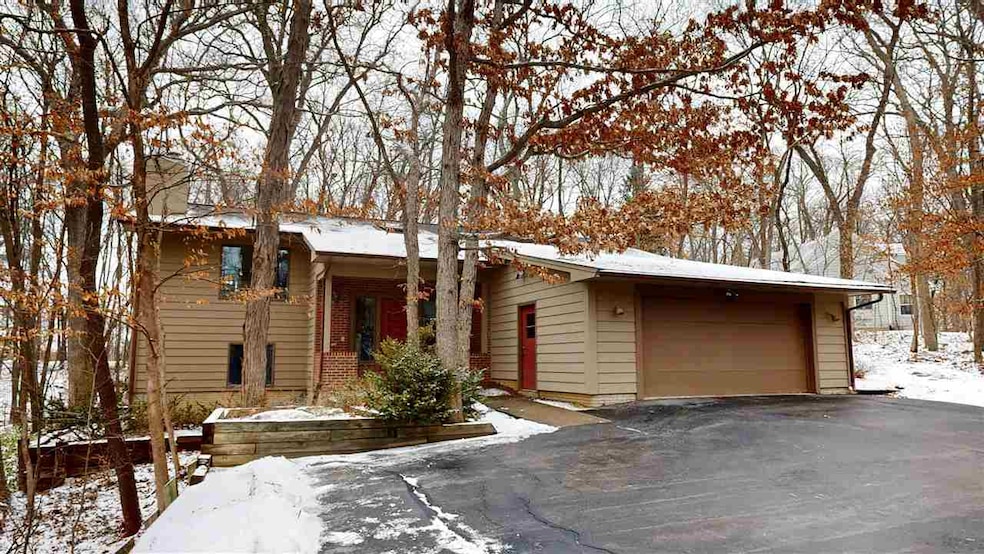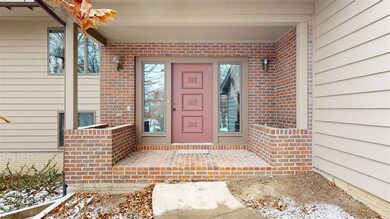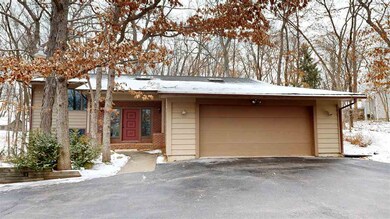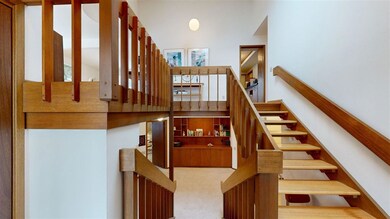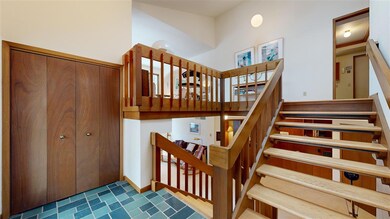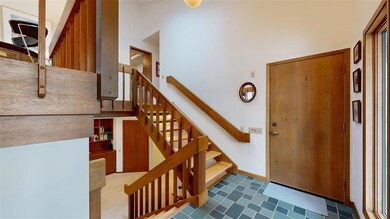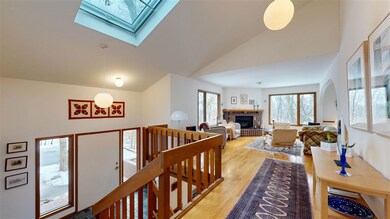
2009 Laurence Ct NE Iowa City, IA 52240
Estimated payment $2,879/month
Highlights
- Sauna
- Community Lake
- Wood Burning Stove
- Bohumil Shimek Elementary School Rated A-
- Deck
- Great Room with Fireplace
About This Home
Fabulous one owner home located in a wooded paradise just minutes from downtown Iowa City. From the moment you step inside this bright and cheerful split foyer, you know this is a special place. The main floor holds a peaceful sitting room is centered around a tiled gas fireplace and leads to the spacious dining room. The large kitchen has room for a breakfast table by a sunny bay window and includes ample storage and extra counter space. The washer and dryer are located between the kitchen and primary bedroom, easy and convenient. The primary bedroom is very roomy with a renovated private bathroom and walk-in closet. Both the kitchen and the primary bedroom open up to the extra large 3 season porch and deck overlooking the serene wooded backyard. The lower level has a lot of light thanks to the daylight windows throughout, showcasing the family room with a wood burning stove and built in book shelves and hidden wet bar. Two bedrooms on the lower level can also make great office space, and there's also a sauna and enough unfinished space for storage and flexibility. There is plenty of parking with the attached 2 car garage and large parking pad. The community pond across the road ensures you'll always have plenty of wildlife to enjoy year round. Roof was new in 2010. The HOA owns the roads and maintains them, the recreation are
Home Details
Home Type
- Single Family
Est. Annual Taxes
- $4,602
Year Built
- Built in 1985
Lot Details
- 0.61 Acre Lot
- Sloped Lot
- Wooded Lot
- Private Yard
HOA Fees
- $183 Monthly HOA Fees
Parking
- 4 Parking Spaces
Home Design
- Split Foyer
- Poured Concrete
- Frame Construction
Interior Spaces
- Wet Bar
- Tray Ceiling
- Ceiling height of 9 feet or more
- Whole House Fan
- Ceiling Fan
- Skylights
- Wood Burning Stove
- Gas Fireplace
- Entrance Foyer
- Great Room with Fireplace
- 2 Fireplaces
- Family Room Downstairs
- Living Room with Fireplace
- Formal Dining Room
- Library
- Screened Porch
- Sauna
Kitchen
- Breakfast Area or Nook
- Oven or Range
- Microwave
- Dishwasher
Bedrooms and Bathrooms
- 3 Bedrooms | 1 Primary Bedroom on Main
Laundry
- Laundry Room
- Laundry on main level
- Dryer
- Washer
Finished Basement
- Walk-Out Basement
- Basement Fills Entire Space Under The House
- Crawl Space
- Natural lighting in basement
Eco-Friendly Details
- Grid-tied solar system exports excess electricity
Outdoor Features
- Deck
- Patio
Schools
- Shimek Elementary School
- Southeast Middle School
Utilities
- Forced Air Heating and Cooling System
- Heating System Uses Gas
- Community Well
- Water Heater
- Water Softener is Owned
- Community Sewer or Septic
- Internet Available
- Cable TV Available
Listing and Financial Details
- Assessor Parcel Number 0733401004
Community Details
Overview
- Association fees include garbage pickup, sewer, street maintenance, water
- Wendram Bluff Subdivision
- The community has rules related to allowing live work
- Community Lake
Recreation
- Park
Map
Home Values in the Area
Average Home Value in this Area
Tax History
| Year | Tax Paid | Tax Assessment Tax Assessment Total Assessment is a certain percentage of the fair market value that is determined by local assessors to be the total taxable value of land and additions on the property. | Land | Improvement |
|---|---|---|---|---|
| 2024 | $4,602 | $351,100 | $67,100 | $284,000 |
| 2023 | $4,168 | $351,100 | $67,100 | $284,000 |
| 2022 | $3,926 | $277,900 | $61,000 | $216,900 |
| 2021 | $4,104 | $277,900 | $61,000 | $216,900 |
| 2020 | $4,104 | $277,500 | $60,600 | $216,900 |
| 2019 | $4,040 | $277,500 | $60,600 | $216,900 |
| 2018 | $3,962 | $270,100 | $60,600 | $209,500 |
| 2017 | $3,962 | $270,100 | $60,600 | $209,500 |
| 2016 | $3,734 | $264,000 | $60,600 | $203,400 |
| 2015 | $3,734 | $264,000 | $60,600 | $203,400 |
| 2014 | $3,518 | $248,200 | $60,600 | $187,600 |
Property History
| Date | Event | Price | Change | Sq Ft Price |
|---|---|---|---|---|
| 03/26/2025 03/26/25 | Pending | -- | -- | -- |
| 01/17/2025 01/17/25 | For Sale | $415,000 | -- | $153 / Sq Ft |
Purchase History
| Date | Type | Sale Price | Title Company |
|---|---|---|---|
| Warranty Deed | -- | None Listed On Document | |
| Warranty Deed | -- | None Listed On Document | |
| Interfamily Deed Transfer | -- | None Available |
Similar Homes in Iowa City, IA
Source: Iowa City Area Association of REALTORS®
MLS Number: 202500542
APN: 0733401004
- 3 Pendale Terrace NE
- 2091 Mackinaw Dr
- 1041 Manitou Trail
- 1140 Manitou Trail
- 752 Mission Point Rd
- 802 Tranquil Bluff Trail
- 810 Tranquil Bluff Trail
- 46 Camborne Cir
- 1722 Algonquin Rd
- 3350 Kenruth Cir NE
- 32 Camborne Cir
- 43 Trevose Place
- 15 Camborne Cir
- 741 Arch Rock Rd
- 27 Camborne Cir
- 2176 Port Talbot Place
- 11 Pentire Cir
- 56 Pentire Cir
- 13 Pentire Cir
- 2174 Westminster Cir
