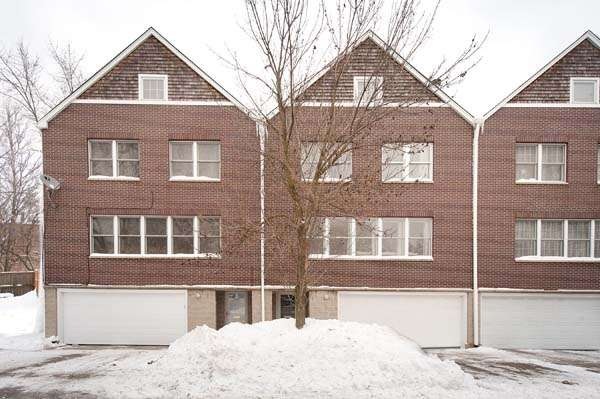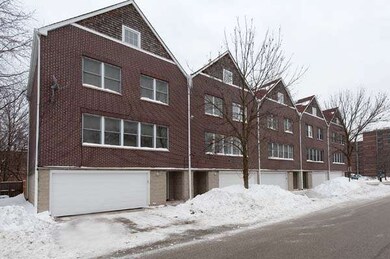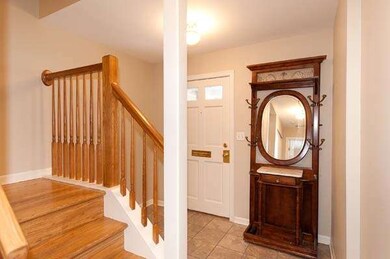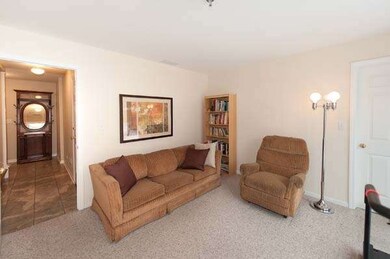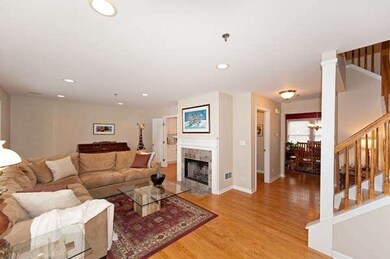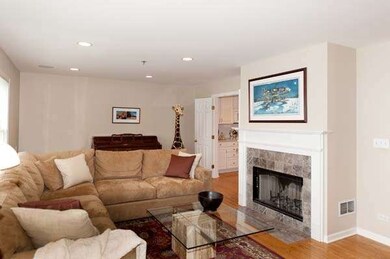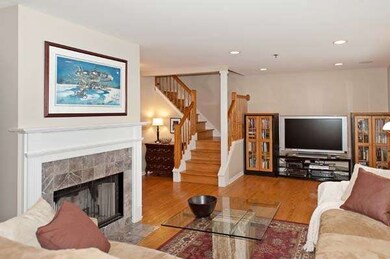
2009 Maple Ave Evanston, IL 60201
Northeast Evanston NeighborhoodHighlights
- Wood Flooring
- 2-minute walk to Foster Station
- End Unit
- Dewey Elementary School Rated A
- Whirlpool Bathtub
- 3-minute walk to Fireman's Park
About This Home
As of October 2019City Living in NE Evanston!Grt loc-wlk to EL,NU,dwntwn.Sun-filled end unit TH!No Assmnt!1st Level has fyr w/lg clst,access to 2c att gar & FR/Den w/BA,strge rm & access to yd.2nd Level has HW flrs thruout!Huge LR/GRT RM w/wall of wndws & fpl.Big DR!Eat-In-Kit w/white cabs,desk,EA.3rd Level has huge MBR w/2 wlk-in clsts,fpl & MBTH w/whrlpl tub,sep shwr & dbl van.Conv Lau Rm & Good size 2nd BR w/grt clst space & fullBA
Last Agent to Sell the Property
Coldwell Banker Realty License #471000659 Listed on: 01/13/2014

Townhouse Details
Home Type
- Townhome
Est. Annual Taxes
- $13,723
Year Built
- 1995
Lot Details
- End Unit
- Fenced Yard
Parking
- Attached Garage
- Parking Available
- Garage Transmitter
- Garage Door Opener
- Driveway
- Parking Included in Price
- Garage Is Owned
Home Design
- Brick Exterior Construction
- Asphalt Shingled Roof
Interior Spaces
- Wood Burning Fireplace
- Fireplace With Gas Starter
- Entrance Foyer
- Dining Area
- Wood Flooring
Kitchen
- Breakfast Bar
- Butlers Pantry
- Oven or Range
- Microwave
- Dishwasher
- Disposal
Bedrooms and Bathrooms
- Primary Bathroom is a Full Bathroom
- Dual Sinks
- Whirlpool Bathtub
- Separate Shower
Laundry
- Dryer
- Washer
Home Security
Utilities
- Forced Air Heating and Cooling System
- Heating System Uses Gas
- Lake Michigan Water
Additional Features
- Patio
- Property is near a bus stop
Listing and Financial Details
- Homeowner Tax Exemptions
Community Details
Pet Policy
- Pets Allowed
Security
- Storm Screens
Ownership History
Purchase Details
Home Financials for this Owner
Home Financials are based on the most recent Mortgage that was taken out on this home.Purchase Details
Home Financials for this Owner
Home Financials are based on the most recent Mortgage that was taken out on this home.Purchase Details
Purchase Details
Similar Homes in Evanston, IL
Home Values in the Area
Average Home Value in this Area
Purchase History
| Date | Type | Sale Price | Title Company |
|---|---|---|---|
| Warranty Deed | $537,000 | First American Title | |
| Deed | $463,000 | Attorneys Title Guaranty Fun | |
| Interfamily Deed Transfer | -- | None Available | |
| Trustee Deed | $323,000 | -- |
Property History
| Date | Event | Price | Change | Sq Ft Price |
|---|---|---|---|---|
| 10/03/2019 10/03/19 | Sold | $537,000 | -4.8% | $286 / Sq Ft |
| 08/30/2019 08/30/19 | Pending | -- | -- | -- |
| 08/09/2019 08/09/19 | For Sale | $564,000 | +21.8% | $300 / Sq Ft |
| 05/07/2014 05/07/14 | Sold | $463,000 | -7.4% | $246 / Sq Ft |
| 02/11/2014 02/11/14 | Pending | -- | -- | -- |
| 01/13/2014 01/13/14 | For Sale | $499,900 | -- | $266 / Sq Ft |
Tax History Compared to Growth
Tax History
| Year | Tax Paid | Tax Assessment Tax Assessment Total Assessment is a certain percentage of the fair market value that is determined by local assessors to be the total taxable value of land and additions on the property. | Land | Improvement |
|---|---|---|---|---|
| 2024 | $13,723 | $60,000 | $9,500 | $50,500 |
| 2023 | $13,143 | $60,000 | $9,500 | $50,500 |
| 2022 | $13,143 | $60,000 | $9,500 | $50,500 |
| 2021 | $12,666 | $51,057 | $2,300 | $48,757 |
| 2020 | $12,556 | $51,057 | $2,300 | $48,757 |
| 2019 | $13,088 | $55,861 | $2,300 | $53,561 |
| 2018 | $12,338 | $45,033 | $1,951 | $43,082 |
| 2017 | $12,016 | $45,033 | $1,951 | $43,082 |
| 2016 | $11,397 | $45,033 | $1,951 | $43,082 |
| 2015 | $10,427 | $38,887 | $1,672 | $37,215 |
| 2014 | $9,646 | $38,887 | $1,672 | $37,215 |
| 2013 | $9,408 | $38,887 | $1,672 | $37,215 |
Agents Affiliated with this Home
-
Agnes Cibon
A
Seller's Agent in 2019
Agnes Cibon
Cibon
(847) 948-0459
18 Total Sales
-
Lynn Chamberlin

Buyer's Agent in 2019
Lynn Chamberlin
Jameson Sotheby's International Realty
(847) 331-3647
1 in this area
26 Total Sales
-
Sharon Kessel

Seller's Agent in 2014
Sharon Kessel
Coldwell Banker Realty
(847) 287-3365
18 Total Sales
Map
Source: Midwest Real Estate Data (MRED)
MLS Number: MRD08515496
APN: 11-18-104-043-0000
- 2026 Maple Ave
- 2018 Sherman Ave Unit 1E
- 1889 Maple Ave Unit W10
- 1862 Sherman Ave Unit 7SE
- 2141 Ridge Ave Unit 2B
- 2033 Sherman Ave Unit 504
- 1864 Sherman Ave Unit 3SW
- 1864 Sherman Ave Unit 5NW
- 709 Foster St
- 2011 Orrington Ave
- 1915 Asbury Ave
- 1834 Ridge Ave Unit 102
- 1834 Ridge Ave Unit 106
- 1834 Ridge Ave Unit 113
- 730 Noyes St Unit K3
- 800 Elgin Rd Unit 1406
- 800 Elgin Rd Unit 1002
- 800 Elgin Rd Unit 620
- 734 Noyes St Unit 2
- 734 Noyes St Unit R1
